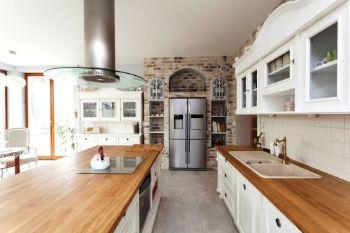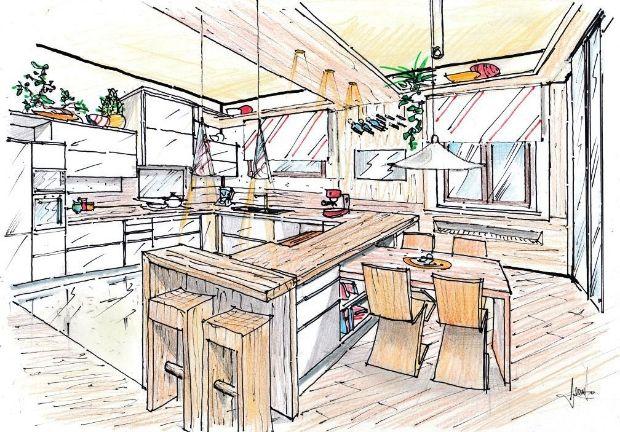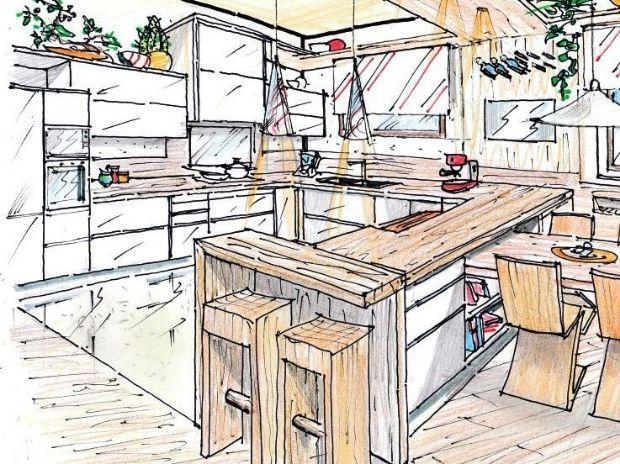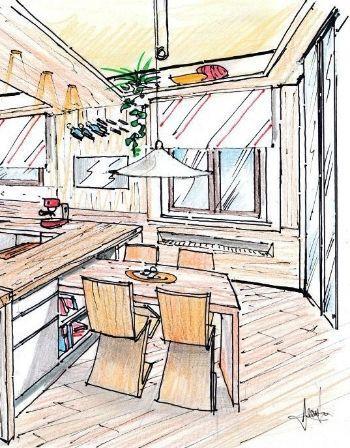Wood in the kitchen
Post from EditorialsAll wood kitchen, galley effect. U-shape, two-way connection with the dining area. Big shelf, which reflects the work peninsula.
Wood in the kitchen
Wood in the kitchen: natural material par excellence. An ecological choice and certainly full of charm, able to make the kitchen a warm and welcoming space. In this article I present my own design for a kitchen total wood, that is all wood, which will always be drawn with manual rendering or freehand drawing.
In this article I present my own design for a kitchen total wood, that is all wood, which will always be drawn with manual rendering or freehand drawing.
Floors, walls, counter tops, shelving, furniture and furnishings: all in wood, and designed to measure, in warm tones of solid natural wood for a very glamourous kitchen.
Wooden kitchen, galley effect
In my graph, here's the overview perspective: a spacious worktop horseshoe shaped embraces the operational area of the kitchen, also acting as dividing wall two-way communication, with the dining area. Creating in this way an extremely convenient interface, like an hatch, between the work and the dining area.
All wood literally, from the ground to the ceiling, for this dynamic and contemporary kitchen-dining environment. Spruce, essence with a good degree of stability, ie resistance to moisture; a wood very ductile, typically insulating, as well as equipped with mechanical resistance, therefore suitable for various processes.
The spruce will be treated with transparent protective paint primer, which makes it water resistant while maintaining breathability: to ensure that the wood fibers can retain their natural beauty.
The work plan is projected toward the center of the wall, turning into wooden cladding panels vertically, like a modern wood paneling as a backdrop to the TV screen, to protect the perimeter of the top, and to make a frame to doors and windows.
So the wood that covers the whole environment, and that is in the scenario, creates the effect of a large galley: term used in marine environments - resulting from the Dutch kabuis, cooking vessel - to indicate the area intended for the storage, preservation and the preparation of food, inside the ship.
In our case, therefore, a galley kitchen in the house, enclosed in a conformation, where everything is at your fingertips, in the warm, dictated by the wood tones.
The upper panel TV, takes the shape of wine wall: realized in mode DIY, as constituted by steel rods grafted in the thickness of the paneling, among which we can place the bottles.
The wine-TV panel, then turns into a big suspended shelf, like a false ceiling, which reflects all the office-snacks top. This central corbel has recessed spotlights, and two suspensions in conical glass to illuminate the whole operational area. While from the upper side, both the central corbel and the perimeter shelves, provide diffused light for global illumination of the entire kitchen.
Wood kitchen, U-shaped
Here is the heart of the kitchen, a kitchenette shaped like a horseshoe. In the foreground, a diagonal snack top, accompanied by two stools made from two wooden blocks, and hand-crafted. In continuity with the snack top, the operational area, whose flatness is interrupted by a lowering function chopping board, in laminated beech: a type of wood that is tough enough not to suffer scratches, it is also tenacious, that is able to withstand shocks.
So the work plan outlines two angles, for the washing and cooking zones. A steel back protects the wooden wall, from cooking fires; and a rollaway integrated hood, is the tower of the two cupboards on either side.
To finish, on the left, the two columns double-oven and fridge; in continuity with the basics under-equipped in baskets and drawers, all in glossy white lacquered wood. All of the kitchen, is mirrored in the floor, on a large square in white resin, designed to make practical work in the kitchen.
The walls, some panes always of the same resin, create an optical effect salt and pepper: to wrap around the fixtures, and below of the two lateral wall units to the hood, to facilitate the operations in the kitchen, avoiding the usual tiles.
Dining area in wood
 Here is a zoom in to the dining room, which consists of a fixed table inserted in the rack of the base.
Here is a zoom in to the dining room, which consists of a fixed table inserted in the rack of the base.
On both sides of the rack, two bases equipped, like a modern credence table, to contain the serving dishes for the table.
For the chairs, I have reinterpreted the pattern Zig Zag by Cassina: stylized chairs, the geometry of which four floors in succession, just remember the zig zag; in solid wood, in harmony with this total natural environment.
The dining area is lit by a suspension in the glass, with a latch mechanism, in homage to the 70s.
In the background, below the window, I drew the ventilation grille of the fan coil, placed in a built-in wood paneling. The windows, two roller blinds with a decorative diagonal lines; in agreement with the direction of laying the planks of parquet floor.
On the right side of the drawing, a sliding glass door and aluminum, with track two-way, type the model of Siparium by Rimadesio, or the model Next by Astor, or feasible on drawing, by handicraft enterprises. This sliding glass door, is the separation between the free kitchen-dining area, and seating area, creating precisely the curtain effect in the living room.
79734 REGISTERED USERS










