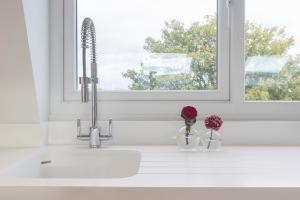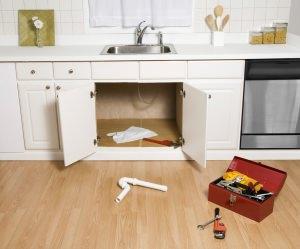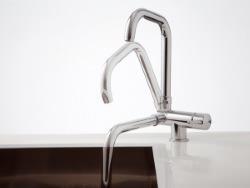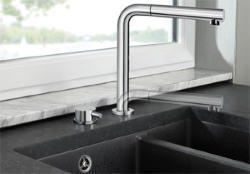Sink under the window: design ideas
Post from EditorialsThe ability to use natural light to the sink area enhances the kitchen, but before it is good to do some preliminary checks.
Sink under the window
The kitchen sink placed in correspondence of a window leaves the view free to range and so the work is not so tiring anymore. This choice must however be adequately evaluated considering various aspects: the compatibility with the hydraulic system, the characteristics of the window compartment (including its position in relation to the rest of the room) and the characteristics of the frame itself.
This choice must however be adequately evaluated considering various aspects: the compatibility with the hydraulic system, the characteristics of the window compartment (including its position in relation to the rest of the room) and the characteristics of the frame itself.
If it is a new construction, it will be useful to bring forward these arguments still during the design stage of the building, so as to adapt, if ever possible, the window opening to the kitchen unit with sink. But when the house already exists, you will need to do some preliminary checks to see if the sink under the window is really achievable.
Sink under the window: plumbing and heating
 The position of the sink is not always compatible with the hydraulic system, especially when we have to operate in an existing house.
The position of the sink is not always compatible with the hydraulic system, especially when we have to operate in an existing house.
In general it is preferable to place the kitchen sink in correspondence of the attacks for the loading and unloading of the water in order to facilitate inspections, since the sink cabinet is the only one with a special hole to the wall to house the attacks.
If the attacks are not near to the window compartment, you can take advantage of the so-called sanitary space, that empty space on the back of kitchen cabinets where you can route the hoses out of sight. In this case, the inspection gets a little more complicated, but we would still carry out our project.
But when the attacks and the position that we want for the sink are located on opposite sides of the room, you can measure the thickness of the substrate of the floor to see if you can push through the ducts under the floor with sufficient slope for the removal of wastewater.
Speaking of equipment in an existing home is possible that under the window there is already a radiator.
To avoid suffocating it between the wall and the sink cabinet it will be necessary to study an alternative and more spacious location in the room.
Sink under the window: window height
The height of a simple cabinet for the kitchen is not fixed, but is generally chosen considering the stature of its main user. Normally we expect a height of the cabinet of 80 cm for people of low stature, up to 110 cm for the highest.
Wanting to place the sink under the window, we must verify that the latter has a sufficient height, ie equal to that of the base of the cabinet suitable for us and about a dozen centimeters more for a possible windowsill or for a stand to complete the cabinet.
If we then avoid any kind of interference between the window doors and the tap, the ideal would be a window positioned at least 30 cm higher than the base.
Sink under the window: type of window
 Also the kind of window affect greatly the convenience of a sink under the window.
Also the kind of window affect greatly the convenience of a sink under the window.
If the house is newly built or we are willing to replace the existing window frame, the ideal windo models are those with sliding or flap openings, or openings that do not interfere with the space utilization of the sink and the faucet.
But when we are bound to a window with doors and the window is slightly higher than the floor of the sink, we will have to verify that, by positioning the valve at the center of the window, the doors can still open and close without bump against it. If you cannot avoid interferences anyhow, you can use special faucets for sinks designed specifically for the location under the window.
If you cannot avoid interferences anyhow, you can use special faucets for sinks designed specifically for the location under the window.
There are, for example, models of mixers swivel and reclining of 90° from the front, as what we see in the image on the right by Gattoni rubinetteria (Model 60147 Under-Window).  Other models may instead be built-in at the bottom of the cabinet, such as Periscope-SF II by Blanco, in the image on the left.
Other models may instead be built-in at the bottom of the cabinet, such as Periscope-SF II by Blanco, in the image on the left.
For the latter mixer is shown on the company's website also the measure in height between the base of the cabinet and the door of the window that must be checked during the design phase, a measure that must be at least of 7cm.
Sink under the window: position of the window compartment according to the rest of the room
When designing a sink under the window we must also make sure that the overall decor of the kitchen is functional. You then need to ask yourself one question: the sink under the window is conveniently located in relation to other furniture and kitchen appliances?  Many of you know the rule of the triangle.
Many of you know the rule of the triangle.
Considering the more points used when cooking (refrigerator, sink and stove) and joining them, you get a triangle, which defines the workspace.
The rule states that the perimeter of the triangle of this triangle should not exceed 6 meters in total.
This is not a rule of legislative nature, but a rule of convenience. If the kitchen is linear, other rule of convenience is to put the sink between the refrigerator and stove.
If the kitchen is linear, other rule of convenience is to put the sink between the refrigerator and stove.
Then it would be ideal to have a work top between the refrigerator and the sink as well as between the sink and stove.
In fact, the most common operation in the kitchen is as follows: take an ingredient from the refrigerator, wash it, work it and add it to the pan.
Sink under the window: and the dish rack?
Placing the sink under the window you lose the chance of a hanging plate rack. In fact, nowadays there is a tendency to use the dishwasher every day, so in many homes the dish rack is an accessory unused.
If you really do not want to give it up, you can think of a dish drainer rack removable to insert inside a facility next to the base of the sink, or there are a few furniture manufacturers that provide the ability to place a sanitary vacuum of about 20 cm behind the base of the sink, where you can insert a plate rack with access from above.
80835 REGISTERED USERS










