Kitchen project: work triangle
Post from EditorialsThe hub of the house from the beginning, the kitchen needs to be well designed, from the work triangle, with well organized spaces and surfaces.
Kitchen project
Hub of the house, the kitchen is one of the most looked after place of the house and where we carry a large part of the everyday life.
It is often the hub of the domestic activities of a family and also for singles and couples, it often becomes a meeting place in which to host and entertain, even with nice casual dinner with friends.
The kitchen should therefore be chosen with care, not only in the aesthetics and design, but as a whole, considering the spaces and activities that everyone makes every day, dedicating, even if a small one, an area to each of them. The layout is to be determined in the first place, with very clear shapes and sizes, so to find the best way to maximize the space.
Placements and kitchen surfaces
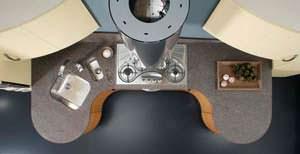 The main areas are the cook top with shelves, refrigerator and of course the sink.
The main areas are the cook top with shelves, refrigerator and of course the sink.
Although the spaces are small, it is important that this work triangle is well defined and clear, both visually and spatially, so that the activities and their movements are not impeded.
These focal points should also be coordinated with drainage, connections and plugs in such a way that the use of appliances is facilitated in that area.
Work surfaces should be placed near the stove and sink.
If you have a dishwasher, it is a good thing to place it under the sink or in the space below on the side, in order to manage the rinses.
If you are a decent cooks, you will certainlyhave a large number of tools. If you have chosen the same type, they can also be very well over the fires, hanging on the wall, with simple steel hooks or colored, depending on the finish.
With the arrival of the microwaves, kettles have gone a bit out of use, but if you use it yet every day, it is better to provide a suitable space, even on the table top, without necessarily occupying a fire.
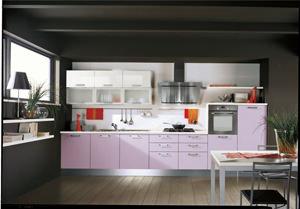 Finally, if the room is small and you have chosen a kitchen cabinet, remember that its mere presence reduces the space, even if, on the other hand, makes everything neater.
Finally, if the room is small and you have chosen a kitchen cabinet, remember that its mere presence reduces the space, even if, on the other hand, makes everything neater.Better to choose glass doors, lightening the final layout, maybe in those spaces where the objects inside are not placed in bulk.
Moreover, to maximize space, the extractable columns are very comfortable to access and exploit also in difficult corners, otherwise left unused, also because inconvenient.
Sink for the kitchen
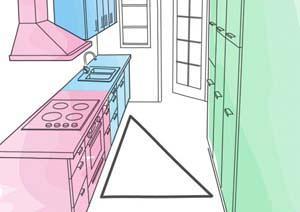 And we come to the focal point of the kitchen: the sink.
And we come to the focal point of the kitchen: the sink.
It sounds trivial, but we'll pay the expenses of it every day, if we neglect this aspect when designing.
First, we need to chose the material. The most common are stainless steel sinks and they are often coordinated to other finishes in the kitchen.
This kind of sink needs to be treated with care, to always remain bright and clean.
Do not put off the daily cleaning is a good way to avoid having to sweat more after. The limestone on these surfaces in steel forms quickly and is more visible.
However, if you pass a clean cloth, damp but with a very thin weave, you can quickly eliminate water spots without too much effort.
The specific products in fact, not always act in an appropriate manner, and may be too aggressive or leave striated surface, if not rinsed thoroughly.
Easier to manage is the sink in granite or fragranite. Easily customizable in color, however, are difficult to stain and easy to clean.
You can adjust the finish of the sink with greater precision to the rest of the kitchen.
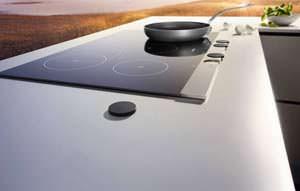 Another material widely used today is the Corian®. Even here there are an infinite number of possible of customization, thanks to its malleability, plus the excellent performance of a technological material.
Another material widely used today is the Corian®. Even here there are an infinite number of possible of customization, thanks to its malleability, plus the excellent performance of a technological material.
Corian® offers a collection of 17 sinks that can be seamlessly joined beneath a countertop in the same material, a choice of matching or contrasting color, creating a homogenous design seamlessly. Resistant to wear, stains and moisture, these sinks are easy to clean, and will look like new for years.
The sinks in marble, unless kitchens look rustic, are not very popular, because they generally need to be walled in the kitchen itself and, in this way, they limit the opportunities for further optimization of space, and aesthetics.
Finally, there are the types of glass sinks,which look very minimal.
Little used, most of the models on the market are combined with stainless steel, for the part with the discharges. To achieve aesthetics and functionality, some are even tempered and coated or reinforced with nylon.
Faucet for the kitchen
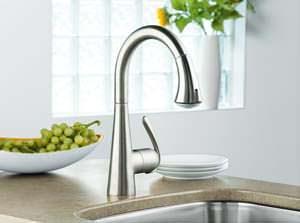 When placing the work triangle in the kitchen, the sink is not the only important object, but also the faucet that is combined to it is fundamental. In fact, depending on the activities taking place in the kitchen, you can tap alongside a suitable support.
When placing the work triangle in the kitchen, the sink is not the only important object, but also the faucet that is combined to it is fundamental. In fact, depending on the activities taking place in the kitchen, you can tap alongside a suitable support.
Here too, the models on the market are now very technological. Fundamentals are the mouths, high, swivel and also wide-ranging and removable heads, now included on most models.
The types of mouth greatly influence the look of the kitchen, harmonious and arched, squared or L or U-shaped, they transform the kitchen sink into a focal point.
But in addition to aesthetics, the mouths of the tap must be able to facilitate the operations: mouths sufficiently high to accommodate cookware also of a certain size and radius of action sufficiently large to reach to reach the second basin, in case of double sink, even in case of pull-out spray or mousseur.
A note on the double sink. If you love cooking or you are culinary experts, you already know that the double basin is very useful in many situations.
But just if you are just starting to enjoy this activity and if you have a little space, I suggest you insert two anyway, maybe the second in half size. It will be useful in the most unthinkable occasion, if only to avoid moving everything all the time, if you need an improvised dish drainer improvised.
79870 REGISTERED USERS










