Kitchen on wheels: a dynamic project
Post from EditorialsKitchen with bases movable on wheels: solution for a wall with pillars, where the extractable create a dynamic interconnection with the living area.
Kitchen on wheels with movable and versatile bases
Movable kitchen: in the kitchen area the priority is to satisfy the need to have everything on hand, so taking advantage in an ergonomic and functional way of all the furniture or complement or made available by the most advanced technology.
The design of trolleys - under top containers be a powerful solution able to offer extreme convenience and flexibility in everyday furniture and related equipment.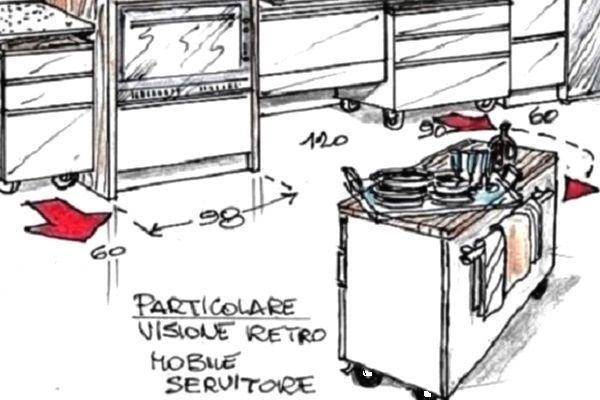
The ability to move the furniture on wheels in any area of the living space, makes them multivalent because they can be converted if necessary, in comfortable tables of service, container modules for food and drinks, especially during banquets or family celebrations, to live under the banner of full informality and conviviality.
Perspective view of the kitchen on wheels with trolleys containers
In the global perspective drawing I will illustrate my idea of the project for a kitchen set in the context of a single day environment designed as open space; practically living is located behind the observer representation itself.
The conformation of the places for which the intervention of restyling, shows some structural peculiarities objectively limiting for the arrangement of the furniture.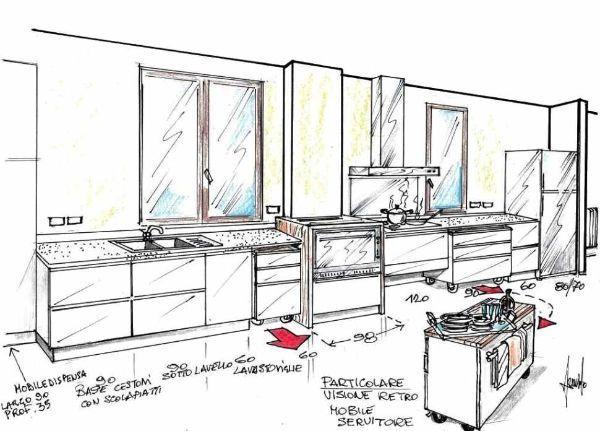
The two large windows with aluminum thermal cut frames wengé color have a normal opening with double doors; moreover, the owner of the property sought to retain them in order to avoid additional costs of replacement of the same with the sliding doors, which would allow to solve easily the practicability wall.
The binding position of the two windows with hinged flag doors made arduous the fixing of any wall hanging which could be sufficiently large for the storage habits of the family.
Accordingly, I have preferred to adopt an alternative strategy, exploiting the spaces especially in undercounter volumes with fixed modules and transportable on wheels, due to the reduced vertical surface usable on the walls.
Two structural columns represent a further volumetric bulk: are evident a wide but flattened center column and a pillar protruding on the extreme right side of the wall.
I increased the depth of the latter - as evidenced by the following graph plan - with a box of drywall to align the shape of the fridge, that can be placed adjacent to the septum terminal thus formed.
As a general glance, the whole kitchen is developed on the long perimeter wall available, although interrupted by the protruding central septum, behind which I have set up a lowered column oven, as a link between the two large workplaces: wash area and kitchen area on the left to the right of the drawing.
Kitchen plant with furnitures on removable wheels
In the following chart in the plant I summarized the assembly of the building blocks of this extensive kitchen wall.
It is visible a washing area on the left, with a work plan three meters long. 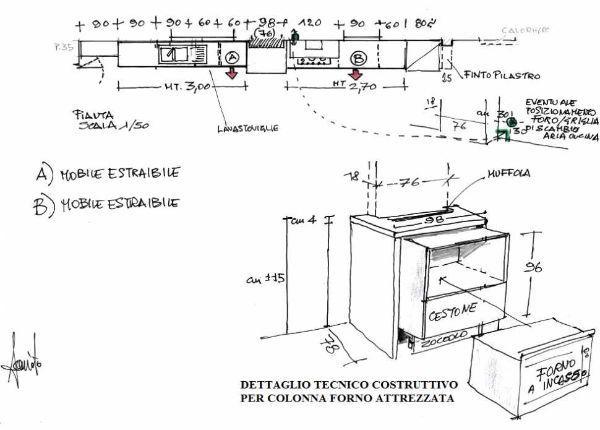
On the right, the kitchen area is distinguishable placed on a top 2.70 meters long, next to the tall refrigerator side.
With the letters A and B I indicated the undercounter transportable modules on wheels, strategic for a dynamic use also outside of the kitchen area.
On the central pillars, half way between the washing and the cooking areas, I placed the equipped column oven, of which is visible in the foreground the constructive technical detail with finishing frame achievable in wooden or steel panels.
We note also on the extreme left of the chart a first reduced depth cabinet tailored to allow the opening movement of the doors of the balcony, as is evident by the curved dashed line in plan.
The kitchen on wheels: washing area and oven
Besides the pantry closet detectable on the left, follow a base with baskets equipped as drainer, a sink module, the dishwasher and the carriage undercounter container, pull-out depending on the necessity.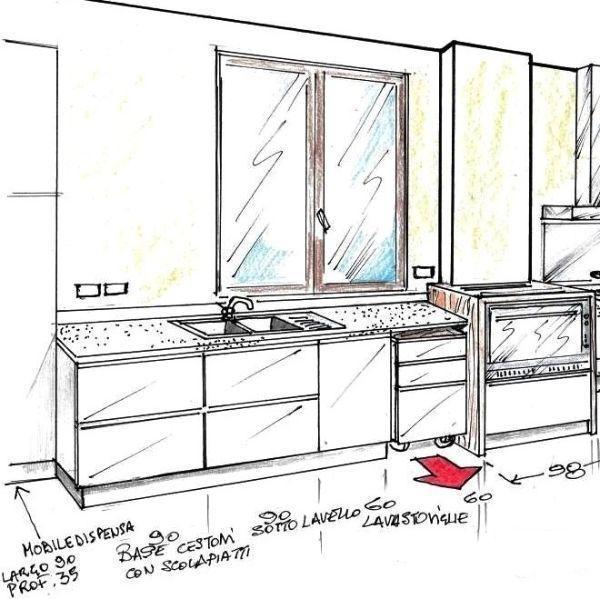
The top of 3 meters can have a thickness varying from 2 to 4 cm, with a wall upstand of approximately 4 cm high. It seems one with the wall pillar, the lowered column oven, or only 115 cm high, consisting of built-in oven and below basket; its low height allows a practical use as an additional shelf.
Suspended hob for a kitchen on wheels
The stove is placed in a suspended caisson, fixed on the wall just like a roof, using the special steel bar; the void volume thus created between the suspended base and the floor allows to approach in an optimal manner to the fires making the cooking easier.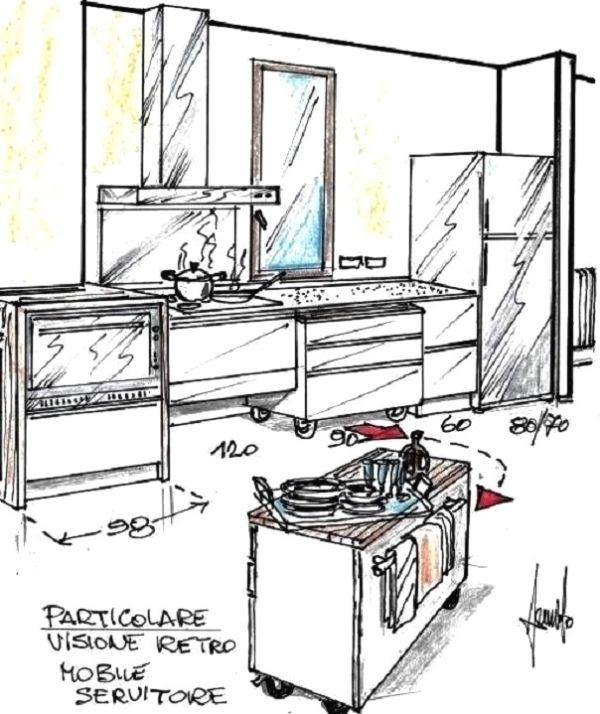
Interposed between the base stations, stands out the drawer and basket cart container easily movable on wheels, of which we see in the foreground the back also finished, which takes its place next to the wall as a base under the top.
Each of the two cabinets on wheels designed for this composition kitchen, presents the plan in solid wood and a side bar in steel that serves as a handle for towing and also by hanging napkins; the wheels are equipped with auto-lock brakes for safe, stable in position by stationary.
Thus the removable modules play the role of pliant servants tables and cabinets very practical for dining area and lounge.
Technical drawing connections with fixed bases and kitchen on wheels
The following diagram shows the water connections, loads of gas and electric power points with dishwasher, refrigerator, stove and oven, which are behind and then hidden from the very foundations of furniture kitchen.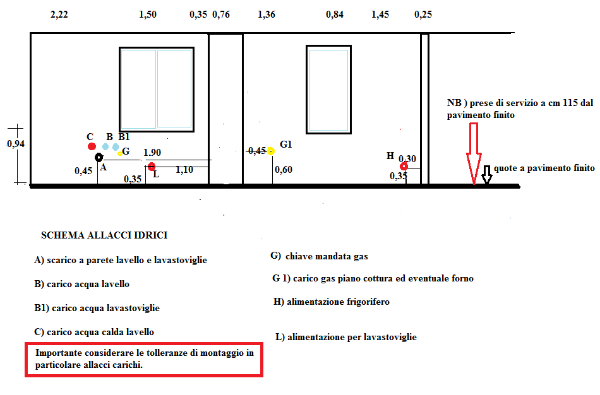
The remaining control switches and receptacles are clearly visible in the background perspective drawings.
The result is a complete kitchen albeit essentially developed on fixed and movable bases, excluding the common wall units, due to the particular conformation wall.
The presence of removable cabinets on wheels allows a potential wild card for one more room maids, giving maximum comfort in the living area.
Our online service for freehand design offers the privilege of being able to redistribute the interior and exterior spaces through reasoned solutions to the smallest functional details, to constitute dynamic living paths faithfully customized to the needs of the daily living.
80842 REGISTERED USERS










