How to combine different floors
Post from EditorialsCombining different floors can be a choice or a necessity, in both cases you need to choose wisely the surfaces and the separation joints
Need or desire to combine different floorings
Combining different floors can be as much a necessity as a precise will.
It is about necessity when you need to keep costs down and you decide to change the flooring only of a portion of the house, such as bathroom and kitchen, leaving unchanged the rest of the premises.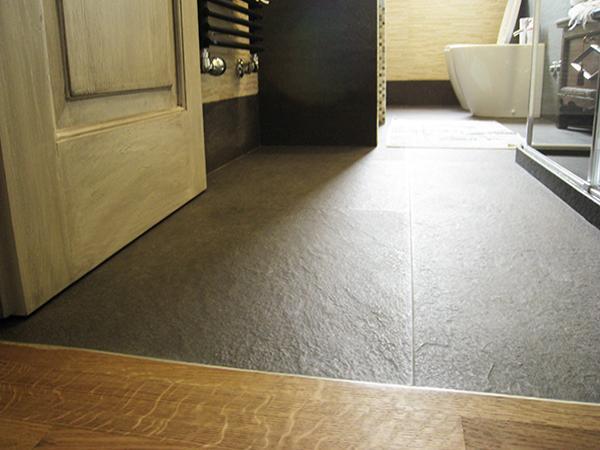
When instead one has the possibility to decide the materials to floor the entire apartment you can afford a laying project that uses different materials and shapes, unless you are oriented to achieve a uniform surface.
How is the floor made
To fully understand the issues related to the laying of flooring is good to have an idea of how the floor is done and what is beneath the layer of tiles or wood we walk on at home.
The tiles or coating typically have thicknesses varying depending on the material of which they are made.
In the case of normal tile or parquet flooring the most common thickness is about 5 mm, arriving to the centimeter whether it is solid wood strip.
In the presence of terracotta elements, slabs of marble or cement tiles, also referred to as small pasta, the thickness increases of one centimeter, then measuring between 1 and 2 centimeters.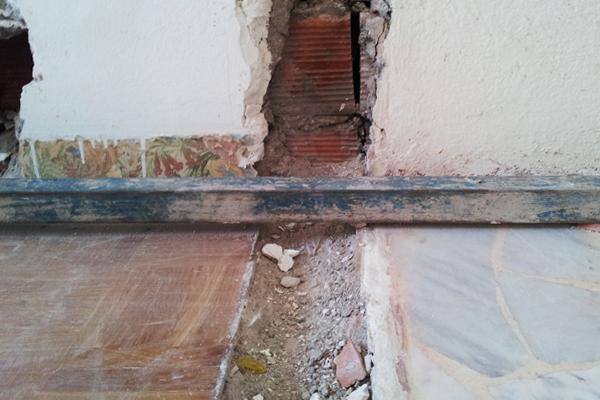
It is good to keep in mind the thickness of the various materials when studying composing different elements to the floor, because the laying may be difficult if the differences in thickness are important and can not be resolved within the layer of glue.
In support of the tile or of the plank of wood, generally you have a layer of glue of a thickness variable from 3 to 5 mm, applied on a layer of substrate of about 10 cm appropriately leveled.
The substrate is the layer in which are incorporated the floor electrical and hydraulic systems, including the coils of the heating in the absence of radiators on the walls.
When you need to combine different floors
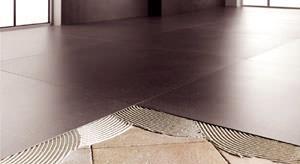 It may happen that renovating the bathroom, having to replace the systems in the substrate, one it is forced to remake the flooring laying a new material.
It may happen that renovating the bathroom, having to replace the systems in the substrate, one it is forced to remake the flooring laying a new material.
This raises the problem of how to combine the different floors at the threshold.
You can then decide to extend the new flooring to the kitchen, usually adjacent to the bathroom as a matter of sharing the discharges, but how to connects the new floor to the existing floor in the living room?
The options are mainly two:
-The new floor will be covered by the existing floor, creating a small step
-The new floor will replace the existing floor, which will have to be totally removed.
The second option obviously involves higher costs, starting from a price of about 18 euro per square meter of tile demolished.
If you opt to cover the existing floor, you can think about posing a material with reduced thickness to halve the gap between the two surfaces.
The floors may be aesthetically similar or totally different, always taking into consideration that even materials of the same brand if produced in different periods can significantly alter the hue of the dough or of the essence, whether it is wood.
A tip to follow is to keep in mind that the texture, ie the surfaces are similar to the touch, thus avoiding to combine a shiny floor with a structured one.
As for the colors, restrict the choice to complementary colors and still respect the shade is recommended, especially when there is the will to simulate the existing material with the new one, which is not recommended except in special cases.
A key element when different floors are combined is the separation profile that you use, being a detail that can make a difference in a major restructuring work.
When you chose the combination of different floors
A recurrent solution for renovation projects that I got to do, is the combination of different floors in the entry and the living room.
The entrance of an apartment is a delicate area as subject to wear more than the other rooms in the house. Especially in the winter months it happens frequently entering the house with wet or muddy shoes and often the doormat outside the door is not enough to clean the soles.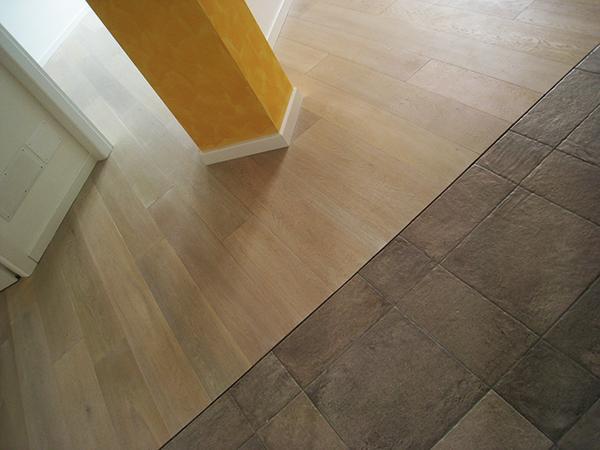
In Italy it is not a habit to remove shoes outside the front door if you live in an apartment building, so the only solution to protect the floor entering the house is that it is made, in the entrance, of a material more resistant and not absorbing as possible, such as porcelain stoneware. 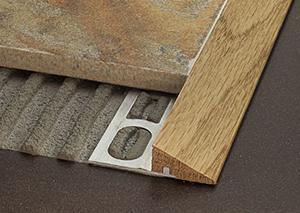 In the living room, however, it is not easy to give up the warmth of wood on the ground, so you have to find a way to combine two different floors.
In the living room, however, it is not easy to give up the warmth of wood on the ground, so you have to find a way to combine two different floors.
In the example in the photograph, taken before inserting the profile between the two floors, it represents a change of flooring at the entrance that allowed at the same time to visually enlarge the small adjoining kitchen.
Interrupting the gres at the kitchen door this would have seemed smaller; in this way, however, when the door is open the floor continues joining at the entrance and the room looks bigger.
The profiles to combine different floors
When two different floor coverings are combined, usually are inserted separation profiles, which can be of two types:
-profiles for floors at the same level.
-profiles for floors at different levels.
Among the flooring profiles at the same level there are:
- T-profiles to be on top of the tiles/ parquet and cover its imperfections, with two protruding ends;
- The most discreet L-profiles to be placed in conjunction with the tiles;
- The i-profiles for entries after the installation.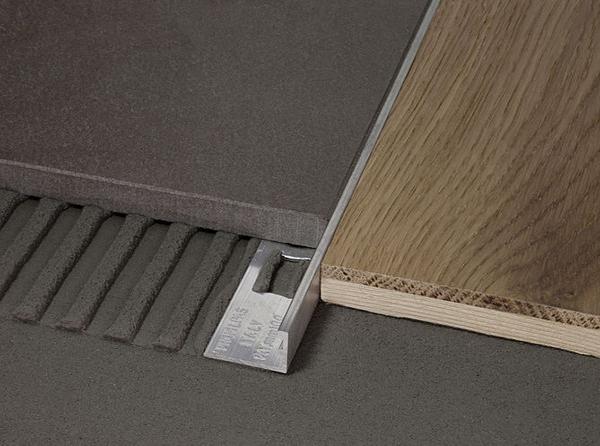
For floors at different levels the profile geometry changes, having to reconcile two non-planar surfaces.
An interesting solution, especially for superimposed wooden floors, are the profiles with oak wood terminals, which fail to give continuity to the floor so without interposing a third material between two elements already different.
79453 REGISTERED USERS










