Green equipped area
Post from EditorialsFrom the need of a young couple times, the idea of ??a garden practical and functional, designed for children to play and for the pleasure of entertaining friends.
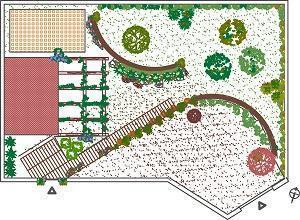 From the need of a young couple, just moved to a residential center on the outskirts of Rome, was born the idea of ??a garden practical and functional, designed especially for the recreational activity of their two children.
From the need of a young couple, just moved to a residential center on the outskirts of Rome, was born the idea of ??a garden practical and functional, designed especially for the recreational activity of their two children.
The area in question is rather smooth with few slopes.
The need of the client, was to reorganize the outdoor area, now completely overgrown and left abandoned by previous owners, so as to enhance a few pre-existing features, such as an old wisteria plant and some fruit trees.
Analysis of the site to be equipped
From a preliminary analysis, the area is fairly regular, exposed on three sides, with northern entrance and garden almost entirely south-west.
The complex, built after the second half of the 70s, is the classic type of terraced house, covered in plaster and has a triple facing, forming the head of the entire building stick houses.
The idea was to combine the large outdoor space, with interiors house.
This was achieved by creating two filter areas.
The survey carried out showed the regularity of the plot and the consequent need to establish areas that gave the movement and the idea of being in a place in the making, especially with the changing seasons.
In addition, since the use fun, we tried to create small areas in which you can perform, alternatively, various recreational activities and rest.
Intervention scheme for the green area
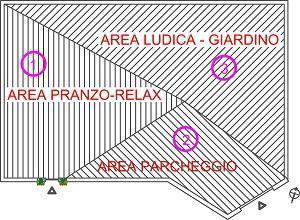 The project represented here, provides a framework for action developed with the needs of the customer.
The project represented here, provides a framework for action developed with the needs of the customer.
Below are outlined the process and design choices.
The area of relaxation
The area 1), as has been reported in the frame of reference, is a space intended for pedestrian paths and areas for relaxation and dining.
It is an area characterized by the presence of paving, variously made and the emphasis on the thematic routes with flower beds and borders flowering season.
The main pedestrian route, was built with planks of wood for outdoor deck, while the borders of the flower beds were made ??in porous limestone, the typical white-gray.
At the express request of the owners, the line behind the exedra of the left, was lined with plants of Aloe barbadensis Miller, Aloe vera, in different species and colors, interspersed with small seasonal plants, but still succulent, so as to give uniformity whole.
The first relaxation area, dedicated to rest and conversation, is designed to create a continuum with the comfortable living room interior, set almost at the campaign level.
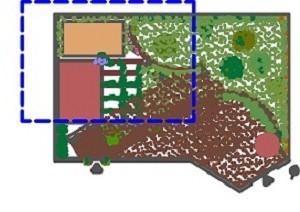 The solution adopted, foresees the realization of a small runner, which runs along the perimeter of the dwelling, to then open on a whole surface sown with grass.
The solution adopted, foresees the realization of a small runner, which runs along the perimeter of the dwelling, to then open on a whole surface sown with grass.
Finally, action was taken by inserting a wall, a pergola made ??with wood curved on which to develop the old plant wisteria (Wisteria), previously little appreciated.
For the construction of the pergola you can use the timber produced and processed by specialized companies in the sector, such as the Sun Solutions Srl or Teak Garden .
Another portion of the relaxation is given by the area dedicated to dining.
This, is placed in direct contact with the kitchen of the house.
Here was once a small garden of medicinal plants flanked to the regular, fully paved.
For this portion of the area, the need of the owners was to pave the area so as provisional.
The request for easy reversibility, has been satisfied by employing flooring realized with a material consisting of 60% bamboo and 40% recycled plastic material, to be positioned interlocking.
The area of the parking
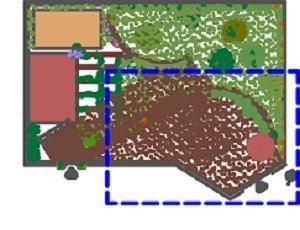 The area 2), the diagram is the area designated for the parking of vehicles and equipment in general.
The area 2), the diagram is the area designated for the parking of vehicles and equipment in general.
The surface somewhat uneven, has allowed us to draw the area according to the main lines of the plot, so that the pedestrian tended to meet.
At the explicit request of the client, has tried to minimize the use of stone material and cement, for the coating of the outer areas.
For this reason, for the realization of the pavement of the driveway surface, it has been adopted the system of lawn armed.
This type of coating, in fact, made it possible to make the most of the natural element, the lawn, in fact, while ensuring the safety and convenience of use.
There are many companies that offer this kind of flooring.
 For example the product from Pratopratico Daliform Group , is presented as a grid flooring specially designed to prevent the transit of vehicles, can damage the turf, in all weather conditions.
For example the product from Pratopratico Daliform Group , is presented as a grid flooring specially designed to prevent the transit of vehicles, can damage the turf, in all weather conditions.
It is made with a special thermoplastic resin virgin, and ensures high performance.
Another good product is the Protect lawn Ritter sold by Harpo Group .
The area of the games
The area 3), as shown in the diagram chart, the area dedicated to children's play and contact with nature.
This area, in fact, at the suggestion of the owners, have been added to fruit trees already present, three other fruiting plants.
In particular, the preferences are consequences of fruit trees active in different periods of the year, such as an apricot, Prunus L. armenica, a pear, Pyrus communis L. and a quince tree, Cydonia oblonga mill ..
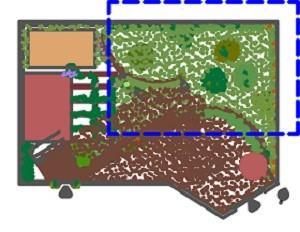 The play area, like the rest of the perimeter of the lot has been made ??safe and protected by hedges, conceived as natural shield to guarantee privacy and dignity.
The play area, like the rest of the perimeter of the lot has been made ??safe and protected by hedges, conceived as natural shield to guarantee privacy and dignity.
The essences used are only two, and they alternate each other, so as to offer, in addition to a variety foliar and also, above all, an intense color effect.
The hedges were fully realized, in fact, Prunus Laurocerasus, more commonly cherry laurel and Photiniae X fraseri, ie fotinie, reddish foliage plants.
The choice of these two interspersed essences allows to render less monotonous a hedge rather long and at the same time, the characteristic with the different coloring of the leaves of reddish fotinie.
Finally, the elements that define the portion of surface dedicated to the game, were made with stones dry.
It is true walls, on the performance circular.
Represent the terrain, connecting with small flowers fifth.
This expedient was adopted to give the area of ??the garden, rather flat, a movement and an almost hilly.
To lower the cost and time of maintenance, were chosen evergreen shrubs and flowers, particularly suitable for continuous exposure solar.
Very listed and, therefore, choices, African daisies or Dimophortheca aurantica and Dimorphotheca Barbariae.
These plants are herbaceous perennials, flowering generous and handsome evergreen bush.
In addition, plants that love very sunny exposure.
Finally, under the canopy of an old pomegranate existing, was built for the playground itself, in which they were included plastic products for recreational activities, such as houses and more.
79868 REGISTERED USERS










