Living in the attic
Post from EditorialsFurnish an attic can be a real challenge, given the typical conformation of these spaces. Let's see some design solutions to make it better.
The attic room, mixed blessing for interior designers
The attic is definitely a type of home with charm. At the same time, those same characteristics that determine its beauty, can be an obstacle to its livability.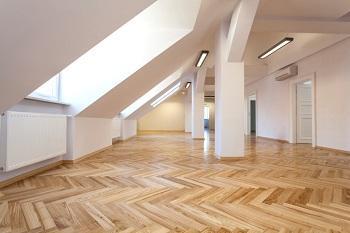 That's why designing the decor stimulates creativity of the designer so that the challenge is won in the right way. Yes, because if it is true that the pitched roofs are spectacular and the windows/ skylights make us the same feeling of sleep among the stars, then you really have to consider how to make the most of every space in order to obtain sufficient and containment capabilities in the management of environments.
That's why designing the decor stimulates creativity of the designer so that the challenge is won in the right way. Yes, because if it is true that the pitched roofs are spectacular and the windows/ skylights make us the same feeling of sleep among the stars, then you really have to consider how to make the most of every space in order to obtain sufficient and containment capabilities in the management of environments.
There is also to bear in mind the differences between designed attics and built de novo and those made habitable at a later time than the original building.
Concerning the first, it goes without saying that the spaces will be already defined according to the functions that will take place there, so that the furniture will follow this distribution and very often, in these cases, are tailored. There are, for example, masonry elements that come together with the construction of the structure itself, or in wood, recovering surface coatings or structural elements as the beams of the floors.
Think of the emblematic cases of constructions on the mountain or of the new parasitic green building where the property/ housing and furniture are often made simultaneously.
Leaving aside these types, we see instead points to keep in mind in the most frequent, that is when it comes to decorating a loft with planimetric distribution already defined, with furniture adapt bearing in mind the needs of future residents.
Cupboards in the attic
The first key point to note, rather obvious, is to reserve space in the plant where the heights are further to the arrangement of the cabinets. This consideration applies to all cabinets/ containers, and for the cupboards of the sleeping area but also for the kitchen pantry cabinets, cabinets for bathrooms and wall containers for the passageways. 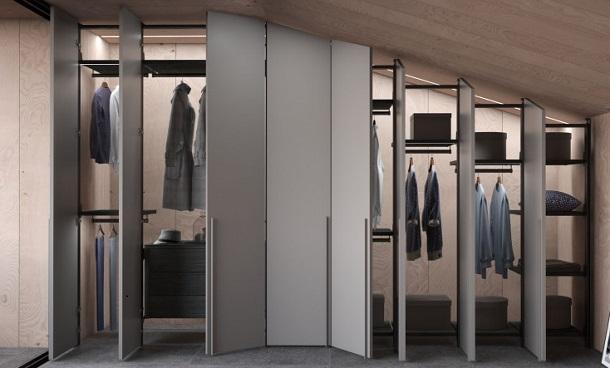
The ideal would be to exploit the straight side, so you can possibly put the cabinets with sliding doors, otherwise the furniture will choose the swinging doors. In fact, the upper parts of the doors will follow the inclined profile of the slab, or the cabinets will be divided into modular elements whose heights are different so as to follow the inclination itself, with the upper line in zig-zag.
This last example is undoubtedly the most economical solution, relying on off-the-shelf pieces of furnitures, without having to provide for requests for pre-measure for companies. Aesthetically it is not, perhaps, the most eye-catching, but, playing on colors and finishes can be imagined to solve everything in the best way.
This is, however, an advantageous solution in the case of rented housing, in view of a future, if any, move, where the cabinet can be relocated easily into your new home. In this case, the advice is to take all the elements complete with both sides end, so that in future they can be reassembled in other environments even alone.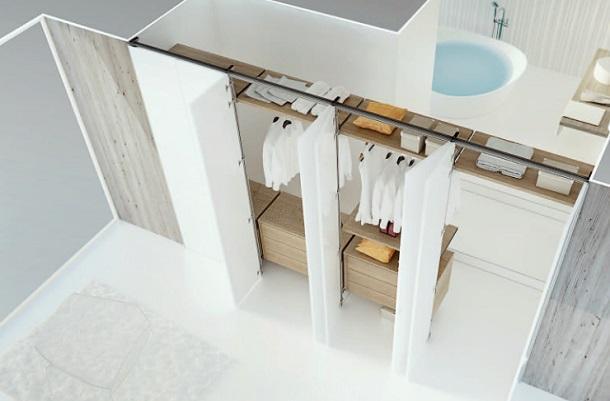
A better solution from the aesthetic point of view is to fix only a simple frame and partitions in the attic room, without the backrest, also maintaining measures series of corporate collections, hooking then with the hinges shaped doors only on the top ( almost all companies realize cuts on measurements sent by customers, with minimum surplus of cost). It is the solution adopted with modern style furniture.
As regards the internal shelves and drawers, you can choose them freely according to the various needs, taking care to position the second highest in the compartments.
If you don't like the idea of the shaped door, because maybe you have chosen a classic line with specific decorations and moldings, you can opt for the step doors, then filleting, using panels to measure the same finish, the top of the closet with the sloping roof.
Bedroom in the attic
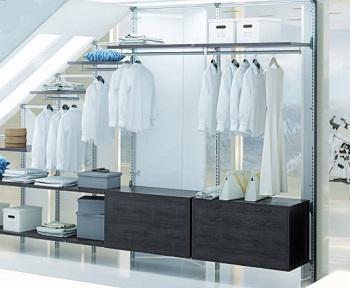 Established the position of the cabinets in the part where the wall is higher even in the bedroom, the bed itself can be placed supporting the headboard to the wall of the lower zone.
Established the position of the cabinets in the part where the wall is higher even in the bedroom, the bed itself can be placed supporting the headboard to the wall of the lower zone.
The alternative to the cabinet in a room is, of course, the walk-in closet, where possible. In this case the same rules outlined above, with all the advantages that the very concept of wardrobe, intended as structural type, involves, namely freedom of equipping the interior, once established the doors closing.
Compared to the rules set for the cupboards, it adds the ability to exploit a greater depth, with the possibility to equip also the lateral internal walls, all to the advantage of the capacity, thus compensating to a minor, if any, available volume in height.
The bedroom in the attic
The same goes for closets in the bedroom. As for the beds, if you were to consider a double bed and not being able to enter, because of insufficient height, a structure bunk bed, you will choose the modern solution of the double or even triple sliding bed, if space in plant permits.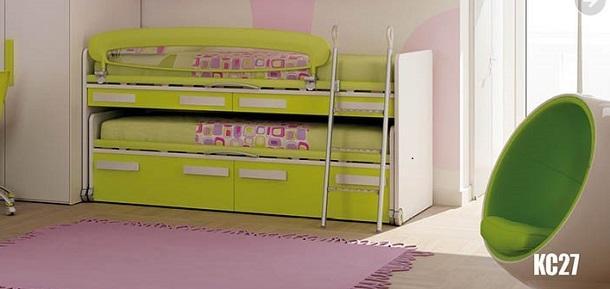
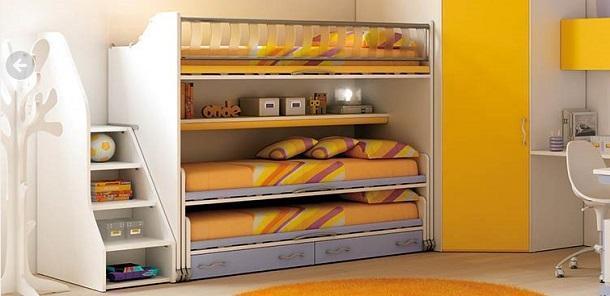
These models also offer, in some cases, the possibility of inclusion of plans or desk drawers, very useful in case of lack of space.
The living room in the attic
There are no big problems in fitting out the living area, given the wide choice offered by companies both classic and modern style. Indeed, especially the latest trends of the modern style provide furnishings developed mostly according to horizontal lines, with individual containers compounds on the walls in a very free way, playing on contrasts of colors and finishes.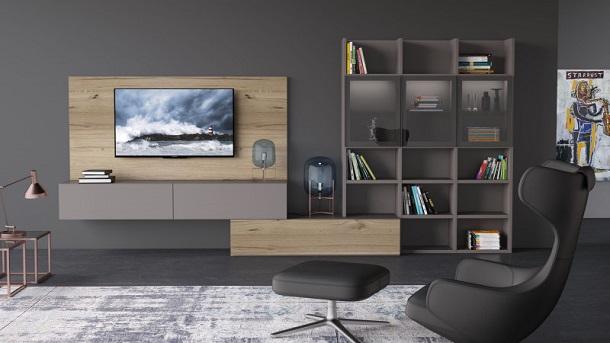
The kitchen in the attic
Regarding the kitchen, the constraints are greater, as to dictate the law, in this case, are the distribution systems of gas and water. Normally these are arranged on one of the walls or higher, however, on the one that allows the placement of the bases without any problems for the sink and stove. 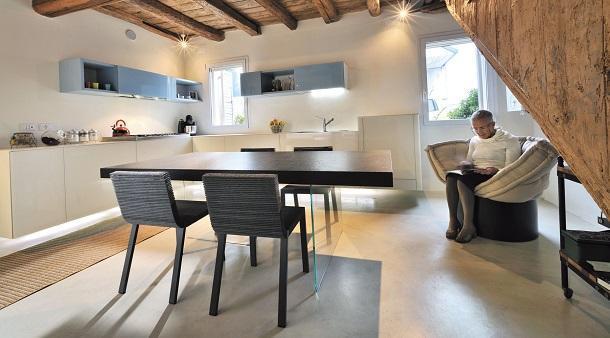
These elements, in fact, reach, height, 90/95 cm, depending on the thickness of the top and the height of the hooves closing and these measures must be respected, even to allow current collection of household appliances such as dishwashers and oven. 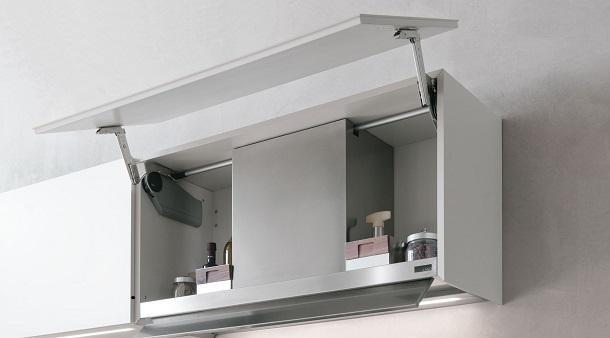
Above the main working bases are then to be placed at least some elements such as the hood and the dish rack that can be provided also in the mini defined conformations, both in height such as to contain at least the engine (the hood), and a shelf for the dishes (the dish rack).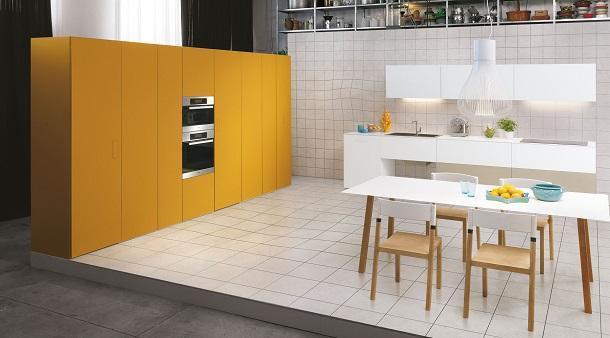
If the wall on which accommodate these bases includes the presence of windows, then it is, of course, possible to avoid the hood. The wall units, in most cases of furnitures in the attic, are replaced by capacious pantries or positioned on the highest wall or on a wall still available because, even if available, are of greater depth than that of the wall units.
To furnish the attic:
Room and Living: Pescarollo
Bedroom: Moretti Compact
Kitchen: Lake
79614 REGISTERED USERS










