Building a wall
Post from EditorialsThe realization of a wall, no matter how simple, can put us in crisis. But by following a few precise rules, we arrive at the conclusion of the work without any hesitation.
 The construction of a small wall of bricks is performed exactly as in the assembly of a LEGO with the difference that the element of union between brick and brick is represented by lime or concrete mortar.
The construction of a small wall of bricks is performed exactly as in the assembly of a LEGO with the difference that the element of union between brick and brick is represented by lime or concrete mortar.
A wall, then, needs a solid and stable base (foundation).
From here we start our construction.
Foundation of the manufacture
To ensure that it performs at its best its function, it must be based on a stable ground, able to support the weight without sinkings or settlements.
For small walls it is better to perform an excavation with pickax and shovel, so to make a deep cutting of 30-50 cm, 30-40 cm wide.
(1) - The casting of concrete that we have to perform in the cutting can also arrive at the ground level. To do this accurately we need to stick vertically some splints or rods on the bottom of the cutting so that their upper part reaches the desired level of the casting.
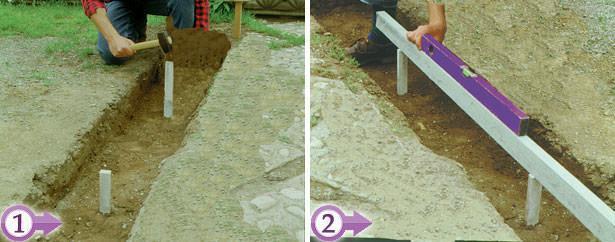
(2) - With a straight edge and a level, we check the regularity of what will be the top floor of the casting before the construction of the wall.
(3) - The casting of concrete is done by loading the wheelbarrow and pouring the content into the cutting.
With a wooden splint press and shake the mixture so that it is evenly distributed in the cutting, taking up every empty space.
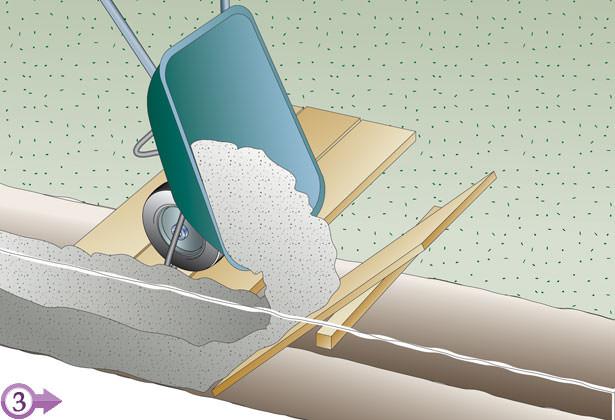
The concrete may be previously reinforced with iron rods linked to one another to form a simple cage.
Construction of the wall
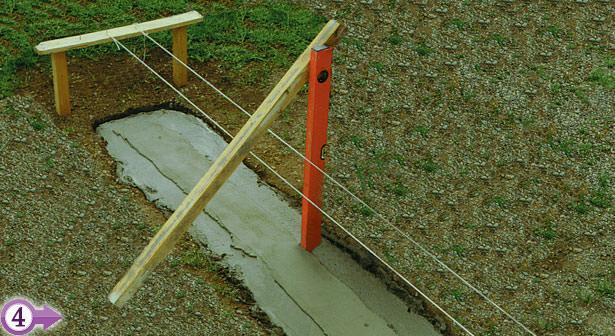
(4) - In order to mark off with absolute precision the ideal vertical plane along which to support the wall, roll out two lines well stretched and distant from each other, as the same distance of the thickness of the wall itself.
Combining a level to the lines you can draw on the foundation, the precise line along which you will lay the first bead of mixture, intended to receive the first row of bricks.
(5-6) - The first row of bricks is laid on the first layer of mortar settling down every brick with some taps.
Between a brick and the other we must leave a space of 10-15 mm (the so-called commissure) that is used to connect a brick to another via mixture.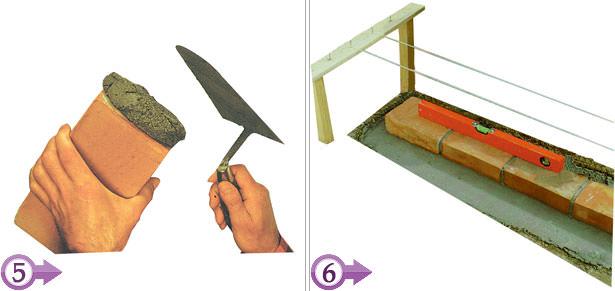
We check the perfect flatness of the first course with the spirit level.
We proceed with the laying of the next courses spreading a layer of mortar and laying bricks on the junction of the two underlying.
(7) - During the laying, you have to frequently check the horizontality of the course and the verticality of the face and of the head of the wall.
For the first check use a spirit level, while for the second you place two rods fixed on the ground, perfectly vertical, on which two eyelets connected by a line slide: as the wall grow up we lift a line up that offers a precise reference of verticality. 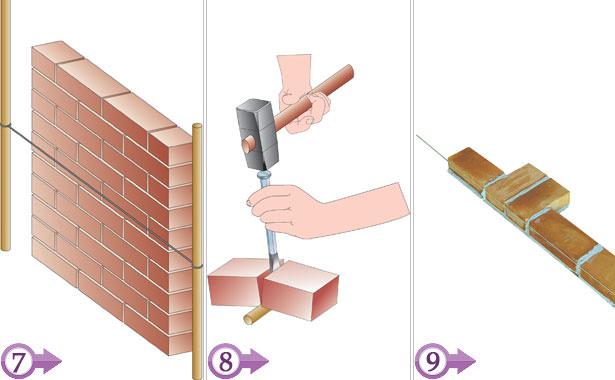
(8) - During the laying it is necessary to break some bricks carving them with the pen of the hammer along the cutting line.
Then we put them on a split and we break them with the chisel.
(9) - It may be necessary to increase the resistance, the addition of a pillar not only at the end of a wall, but also along its path.
If the wall has a remarkable development we can put some pillars at regular intervals.
The walls with bricks arranged for the long, need a pillar at least every 2 meters and have to change (from the outset) the arrangement of the bricks to make way for the pillar.
If the wall is higher than 15 courses, the pillar is to be even more robust.
(10) - Where there are pillars, the foundations must be wider of about half a brick on both sides.
If the wall has a free end, it is necessary to build a head pillar of good section.
To obtain an adequate resistance we should also increase the width of the foundation so as to support a good pillar.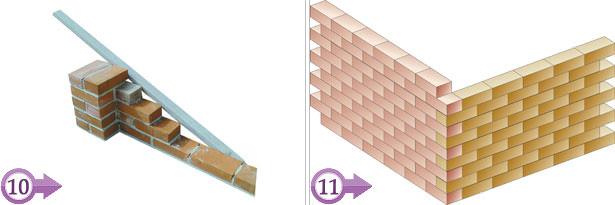
(11) - Sometimes you need to connect with an existing wall.
In this case you have to check the levels and, before laying the first brick of the new wall, chisel the bricks of the existing one at alternate courses to obtain the necessary link.
Even if you manage to match satisfactorily the dispositions, the old bricks may be of different size or type so, to get a good connection, you may need to cut some bricks in various lengths that allow the coupling of the walls.
79895 REGISTERED USERS










