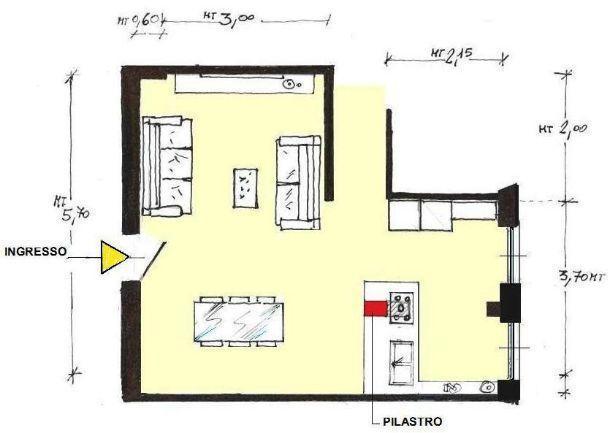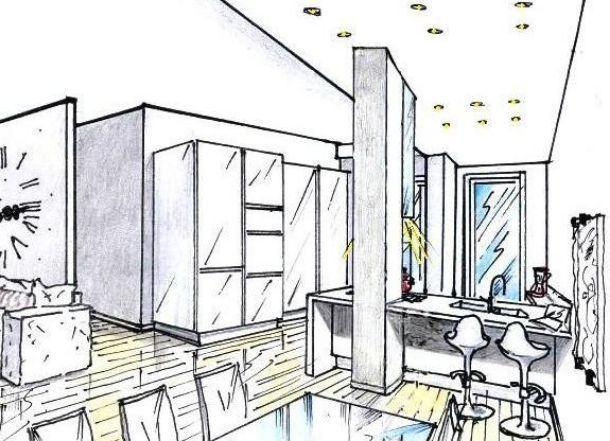Living room and kitchenette with pillar: project idea
Post from EditorialsFreehand project for a living area where a structural column is integrated into the counter in the kitchen peninsula, expressing a pure and simple layout.
Designing in the presence of structural constraints
Problem solving: design a redistribution of the interior spaces, where there are clear structural constraints, can be the testing ground for architects and interior designers in order to demonstrate their skills for solutions, through winning ideas that meet the various housing needs.
There may be an objective difficulty even in furnishings of environments that have an irregular shape or a surface that is too narrow, which can be cleverly reinterpreted, for example by using the walls and ceiling and each small available corner, and still obtain a space widely usable and functional.
Plant design for a living room with pillar

In this article I present a problem that frequently arises in the process of restructuring, especially if you want to achieve open spaces.
Often, in breaking down partitions, necessarily the project must assess the presence of one or more binding structural columns that will be integrated into new environments, according to a key that gives them a place in harmonious dialogue with the furnishings themselves.
From the base of the project above we visualize a single space used as a living area, with a floor area of about 34 square meters overall.
The demolition of the existing partition wall between the living room and kitchen has laid bare the pillar (the track with the red box in the plant), which now appears in the middle of the day zone.
I divided the entire room into two areas: the wide area on the left, adjacent to the entrance of the house is used as a seating and dining area; The kitchenette has a place on the right side, in a good position, well lit and ventilated by two French windows.
The hallway, visible at the top of the plant, is the path to the bedroom and services.
I thought about putting the bulky pillar in the context of the new kitchen counter peninsula that has taken shape in the living, as will be seen in the near perspective drawing.
Overall design of the living room and kitchenette with pillar
In my freehand depiction I illustrate the perspective of a new concept of living area, in which you can give dignity and function even the unusable structural pillar in the middle of the room.
The sitting room consists of a maxi sofa which is positioned specularly to a chaise longue that protrudes from the wall of the hallway of about 50 cm, optically compensating the imaginary line in axis with the wardrobe visible on the bottom.
A rectangular ottoman with dual functionality, seat and coffee table, is strategic to complete the relaxation area.
On the wall interposed between the upholstery, there is a large plasma screen for optimal viewing from both the sitting room and the dining area.
Below the TV is placed a long suspended dresser, gloss white lacquer MDF, which acts as a wet bar and a container for Hi-Fi accessories.
In the foreground stands the lunch area, with an extendable rectangular table in crystal, which can be combined with chairs in white methacrylate.
A giant clock marks the hours with Roman numbers, giving personality to the wall where is the chaise longue.
Next to the comfortable couch, finds place an original magazine holder under the false guise of a magic lantern in bronze painted metal.
On the ceiling, a ceiling light attracts glances shaped like large kite that provides a soft light to the living area.
A false ceiling with LED spotlights illuminates the remaining area used as a dining room and kitchen.
This lowering of the ceiling was necessary also to mask the longitudinal beam of conjunction between the two outer walls.
It is to be remembered that, in crushing the overall volume, it creates the illusion of visual depth amplification.
Kitchenette with pillar incorporated into the workbench
I narrowed the framing of the design to see up close the integration of the pillar within the large peninsula of work of the new kitchenette.
We note that the column structure plays a dual role: fencing the stove from the sight of those who access the apartment and as a support wall for the steel hood attached to the ceiling.
The workbench, with its large depth of about one meter, turns out to be two-faced: the side window develop operational areas, with bases arranged in front of the drawers and the dishwasher; a snack area with swivel stools, overlooks the dining room.
Extensive wall system consists of fridge freezer, double oven column and pantry closet with sliding doors.
The latter has a reduced depth in order to allow easy opening of the second doors.
Therefore, we got a well balanced single volume in which the obstacle represented by the structural column has been transformed into an opportunity to create a kitchen-office, with a refined and essential layout.
Our online freehand design service offers the privilege to reinvent the interior spaces through intelligent solutions and advanced that they are able to solve any housing problem, allowing a rational and ergonomic comfort of environments.
79614 REGISTERED USERS










