Create two bedrooms in the attic
Post from EditorialsIn a high ceilings attic you can create two bedrooms, a bathroom and a storage room without changing the existing openings of the outer coat.
Two bedrooms in the attic to give an autonomous space to each child
 This is the project designed for a family living in an old town in Northern Italy, in a house on three floors: the ground floor living area, sleeping area on the first floor and one on the second floor.
This is the project designed for a family living in an old town in Northern Italy, in a house on three floors: the ground floor living area, sleeping area on the first floor and one on the second floor.
The attic is free but has always been used as storage/ attic. At the time of the complete renovation of the property the two parents did not have enough money to finish the whole house.
Not having children yet, they decided to complete the outer parts (isolating walls, replacing the roof, windows, etc.) and to complete the internal parts limited to the ground floor and the first floor, leaving the attic for the future.
Years after the renovation of the house, the family has expanded and now consists of mom, dad and two sons 13 and 11 years old. The two boys have always shared a bedroom on the first floor, but the natural need to have an autonomous space has convinced the parents to make two new bedrooms in the attic, one for each child. In the bedroom on the first floor they will instead place a spacious wardrobe for the parents.
The attic before the works
The attic looks like this: access by stairs from the first floor and a large empty space of 37 square meters (surface which of course does not account for the one occupied by the stairs).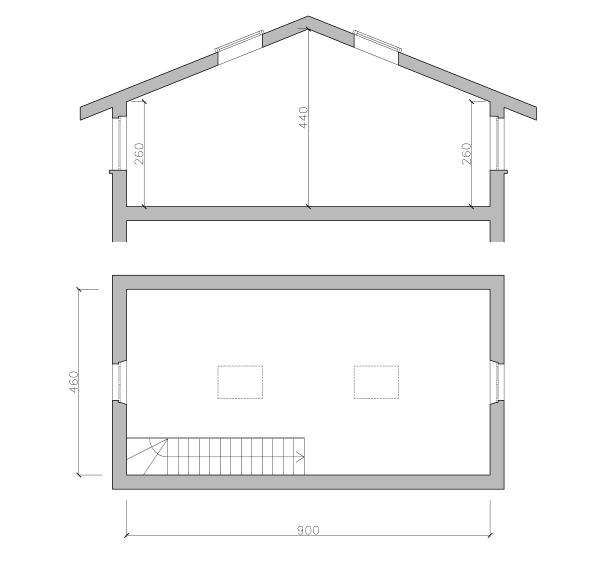
From the section you notice some important elements for the project. The first concerns the useful internal height of the room, that in the lowest points is equal to 2.60m at the top of the roof is equal to 4.40 m. Certainly it can be considered a resource to be exploited.
The second element section is clearly visible in the presence of more elements with windows. There are two windows on the walls and two skylights on the roof. The two dotted boxes in the center of the plant correspond to the projections on the ground amount of space of the skylights.
Requests for project
As already mentioned, the main demand made by the family is the project of two bedrooms in the attic. For equality issues, the two bedrooms should have preferably equal length. Always if possible, parents are also asking for a bathroom and a closet where to pile all the toys of childhood not neede anymore.
We were asked not to change the existing walls, roof and windows, since they have already been the subject of intervention in the past. In practice, the casing should not be touched, if not for reasons of plant, such as the construction of a fan connected to the outside for the ventilation of the bathroom, etc.
Project of two bedrooms in the attic
The considerable height of the attic, especially on the top of the roof, could be exploited as well: 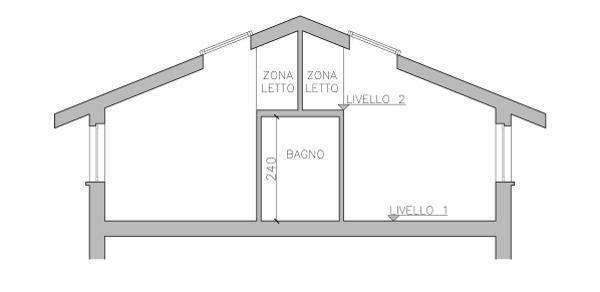
We could create two levels. At the first level (corresponding to the floor of the present attic) we would place the bathroom, while on the second level (above the bathroom) we could place the bed areas for the kids. In the municipality in which the property is located the internal height of the toilets must be at least 2.40 meters, extent indicated in section.
Seen in plan the two levels are as follows: 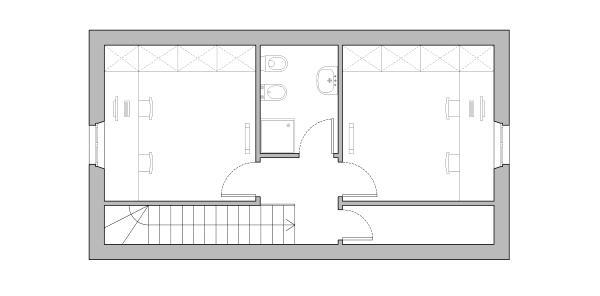
In the plan of the first level shown above, we see that coming from the staircase you will find yourself in a hallway. From here you can access the storage room (the environment long and narrow at the bottom right), the two bedrooms (with study area and wardrobe) and the bathroom. In the plan of the second level, that instead we see below, the bathroom is no longer visible, but you see the two beds that are placed above the roof slab of the bathroom.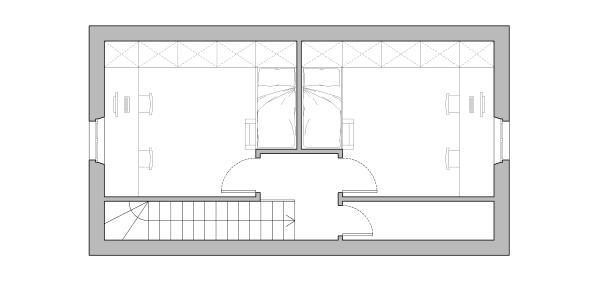
To better understand the articulation of the floors, carry an isometric cross-section to one of the bedrooms: 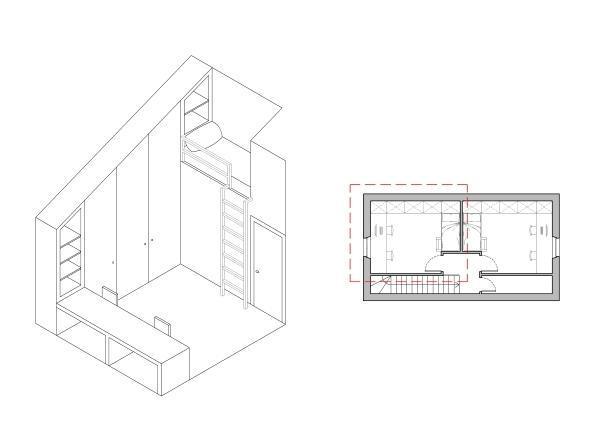
The access door to the bedroom is on the first level.
When entering there is a free central space, while on the sides are placed a large desk (which takes light from the window) and a tailored wardrobe that follows the slope of the roof.
Then there is a ladder that leads to the second level where the bed is.
The family in question habitually practice climbing and the ladder was strongly wanted by the boys. Alternatively, if you feel the ladder not to be adequate, to access the second level where the bed is, is always possible to design a flight of stairs more comfortable and equipped with parapet.
79868 REGISTERED USERS










