Closet and walk-in closet in the same room
Post from EditorialsLet's see a simple solution to fix in the same bedroom walk-in closet and a closet with sliding doors, without adding a wall.
Cabinets and relocation
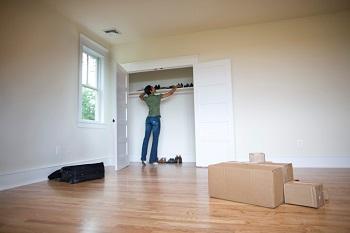 When facing a relocation, the worst nightmare is to have to readjust to the new premises of the existing furnishings, cabinets first. Yes, the cabinets. The placement of cabinets in a new house is, in general, one of the most serious problems to deal with when you find yourself having to determine the internal structure of the new spaces. If, however, the solutions are quite simple in the case in which the furniture is to be redone from scratch, the design becomes more complicated if there are already pieces of furniture that you want to keep.
When facing a relocation, the worst nightmare is to have to readjust to the new premises of the existing furnishings, cabinets first. Yes, the cabinets. The placement of cabinets in a new house is, in general, one of the most serious problems to deal with when you find yourself having to determine the internal structure of the new spaces. If, however, the solutions are quite simple in the case in which the furniture is to be redone from scratch, the design becomes more complicated if there are already pieces of furniture that you want to keep.
One can't take for granted, in fact, that in the new house the measurements of the rooms and the proportions are such to enable the mere replacement of old furniture. To complicate, at times, the situation, there is also the case in which the new house is not owned, and therefore, one wants to avoid any intervention, even minimum, on walls and other existing structural parts.
Closets in the bedroom
We see a classic situation that is often encountered. It has probably happened to somebody, professional decorators also ordinary citizens in the process of moving, to have to face a dilemma in the new house: you have two bedrooms, one of which is much larger than the other.
If you were to follow what is written on the official map in possession of the estate would automatically allocate the larger room to the hosts and leave the other children. It can happen rather than the larger one being seized from the latter, who have to organize in that space all their life and their interests: study, play, hobbies, friendships. How to solve, then, the problem of the closets of the whole family? 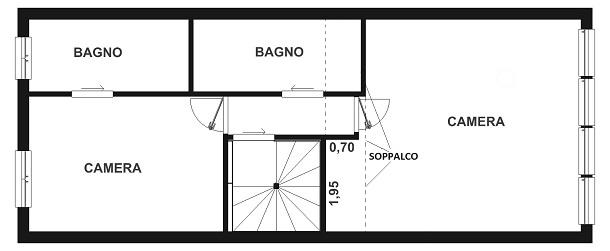
Take for example a case personally dealt with some time ago. Specifically, the customers in question were dealing with a relocation and wanted, in fact, to use all the furniture in their possession, avoiding, also, as much as possible, building work in the new house that they rent.
The new house is on three levels: ground floor with living area, first floor with sleeping area and partly with sloping roof and finally the attic space to organize at best as a small study, since the effective height did not allow the accommodation of any closet.
How to fix the closet and walk-in closet in your new house
This difficulty in finding space for wardrobes led to the conclusion, obvious, that all those available in the old house should necessarily find a place in the two bedrooms, not being able to count on the spaces of various corridors and hallways. The three levels of the dwelling, in fact, were connected by a freestanding wooden spiral staircase.
We should add a detail that then led to the final choice of the allocation of each bedroom, or the presence of a very spacious bathroom proceeds in the smallest room and where you can also put the washing machine and ironing board. Probably it was this constructive choice under renovation, to derive a convenient laundry area, to determine the shrinkage of the double room compared to the original layout plan.
Once settled both bed and dresser and nightstand in the room of the parents, along with other accessories such as a chest of drawers and two armchairs, are passed to the design of the larger room. The problem to be addressed were the cabinets, and that's where we started to solve the organization of space.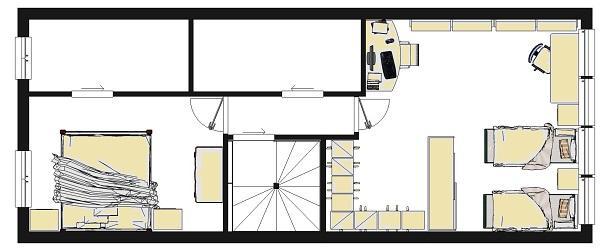
In the other house the master bedroom had no classic wardrobe, but a walk-in closet fitted with a flexible structures, consisting of vertical height adjustable on which to hang shelves of various sizes and depths. In this main structure had been added chests of drawers to be composed. In the bedroom of the children, however, in addition to the two beds and bedside tables, there was a simple wardrobe, not very large, 200 cm wide and 200 cm high, with sliding doors.
There is a niche? Let's use it for a small walk-in closet
After choosing a final solution, the only possible, to place all the cabinets in the larger room, we had only to plan the inside as judiciously as possible. This room, besides being the most spacious, was also the one with the ceiling in the attic, where the slope of the roof also determined the greater height at the point corresponding to the presence, in plan, with a recess. 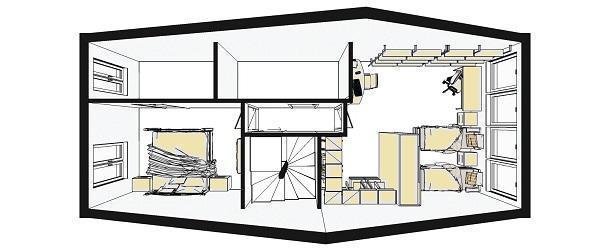
The height in this point has allowed the construction of a comfortable loft to be exploited as a useful utility for storing a range of items such as bags and suitcases, normally arranged in more spacious closets.
Thus exploiting this niche, precisely to the right of the entrance of the room, I recreated the space for the wardrobe, placing the other sliding door closet parallel to the wall of the recess, so that it was practically closing wall for the cabinet itself. The model of the furniture chosen to decorate the previous walk-in closet enabled to easily place all the elements in the new house.
The fact, then, that the cabinet was only 200 cm tall, has allowed the natural light coming from the wall entirely windowed, to filter also in the niche area.
How to create and furnish a walk-in closet with existing furnishings
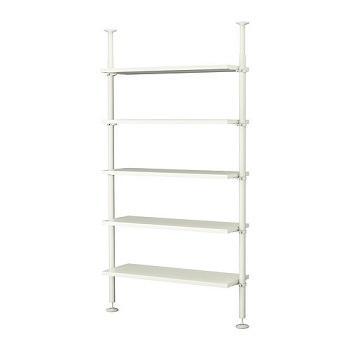
The drawers in cherry are made of modules with two drawers each, stacking height in order to exploit the spaces and with the top shelf with side flaps to prevent them from falling objects or any articles of clothing placed on it.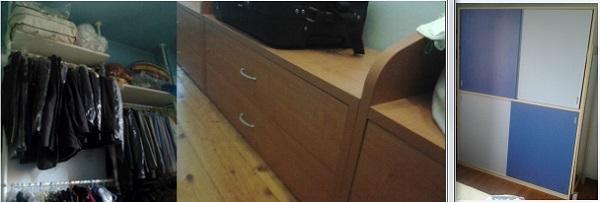
For the dressing:
vertical structure, shelves and hanging rails mod. Stolmen by Ikea, drawers mod. Espace's Move
For the children's room:
Wardrobe with sliding doors Oliver collection of ZG.
79605 REGISTERED USERS










