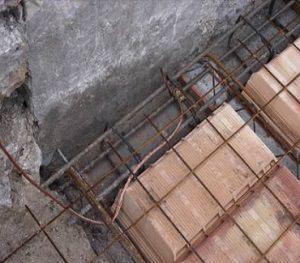Bio Architecture
Post from EditorialsChoosing to build according to the dictates of green building is a reality now increasingly shared by technicians and especially by ordinary citizens.
Sustainable architecture, the reasons for this choice
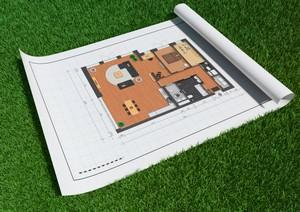 Building according to the dictates of Sustainable Architecture is a reality now increasingly shared not only by technicians of the sector but, much more important, also by ordinary citizens who are aware of being themselves part of an irreversible process that involves all of us.
Building according to the dictates of Sustainable Architecture is a reality now increasingly shared not only by technicians of the sector but, much more important, also by ordinary citizens who are aware of being themselves part of an irreversible process that involves all of us.
On the other hand, this awareness is fueled by the continuing reports that relate to this topic, fortunately no longer the prerogative of a few experts, thanks to the technical/practical data confirming unequivocally the goodness and benefits of this choice.
To do a little order and fix the highlights of what has become now a real discipline, many non - profit associations are born all over the world, like the National Institute of Bio-Architecture (INBAR), in Italy.
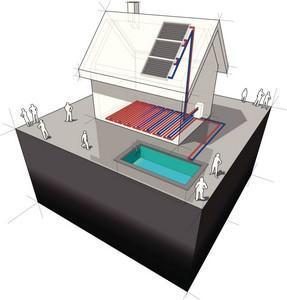 As clarified by INBAR : Sustainable architecture is the group of disciplines that implement and assume an environment friendly attitude towards ecosystem, in a vision characterized by broader interdisciplinary approach and a rational and optimum use of resources.
As clarified by INBAR : Sustainable architecture is the group of disciplines that implement and assume an environment friendly attitude towards ecosystem, in a vision characterized by broader interdisciplinary approach and a rational and optimum use of resources.
At the same time, however, is not a new formal model or a simple summation of green technologies, it obliges to look around, to discover, with renewed sensitivity, the right continuity with history, traditions, landscape, to be faced up through the new awareness of the sustainability and bio-compatibility.
Building a house in Bio-Architecture, between tradition and site analysis
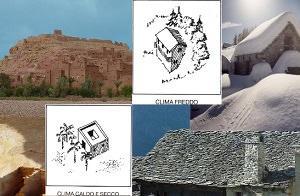 Here are some distinguishing features of a building in bio-architecture, starting with the selected place. It should be given attention to both physical and climatic characteristics of the site, and we must consider the type of soil, the orientation, the climate data with the study of the winds and vegetation.
Here are some distinguishing features of a building in bio-architecture, starting with the selected place. It should be given attention to both physical and climatic characteristics of the site, and we must consider the type of soil, the orientation, the climate data with the study of the winds and vegetation.
And then, again, it is important the analysis of the presence of pollutants, of both natural and artificial electromagnetic fields, radon gas. So we must draw a real identity card of the area, taking into account all the diversities.
Based on this analysis we can proceed with the project that will define then, for example, the thickness of the walls suitable for the right insulation, as well as any renewable energy sources to be exploited and, of course, the materials to be used. They will be strictly sustainable and local (so certified by the various agencies that establish their reliability in these terms throughout the whole life cycle).
Sustainable architecture, the parts of a building
Starting from the foundations, guidelines for a correct approach to bio architecture recommend to insert a steel tape or a copper braid inside the perimeter (to which you will connect the various iron elements of the building) so that they act as a grounding, just to reduce the electromagnetic and electric field intensity. This happens for any type of foundation.
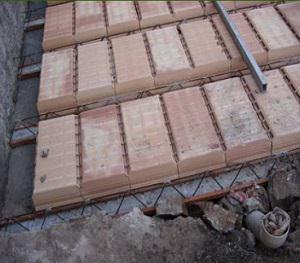 Floor. In case of brick-concrete floor, green architecture recommends the use of pure cement, the white one, which is guaranteed with no radioactivity or chemical additives, nor is made of other waste products resulting from processing of other materials (as is the case for classic cement ) .
Floor. In case of brick-concrete floor, green architecture recommends the use of pure cement, the white one, which is guaranteed with no radioactivity or chemical additives, nor is made of other waste products resulting from processing of other materials (as is the case for classic cement ) .
Any use of iron in this type of floor creates problems, since it produces Faraday effect ( undo the natural electrostatic field with bad effects of general weakening ) and antenna effect (it amplifies artificial electromagnetic pollution ).
The roof ventilation is to be recommended, too, in a house built according to bio-architecture, due to its behavior in summer (ejection of hot air before it gets inside) and in winter (draining away of water vapor, optimum heat distribution ), obviously with an appropriate insulation.
Sustainable architecture, which materials
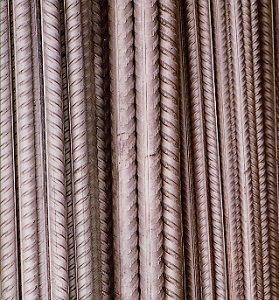
Speaking of reinforced concrete, it is known that the buildings made of this type are subject to the degrading actions of various elements: salt water, sulfates, stress, fire, vapors, fresh water.
Reinforcement oxidation, then, leads to serious problems relating to the bearing capacity of the entire structure. That's why we recommend using stainless steel, already widely used in the event of monumental restoration.
Austenitic stainless steels have a microstructure that gives them very low magnetic permeability (they are called paramagnetic materials), so they are mainly used in hospital buildings, banks, data centers, where there is the need to avoid interference with equipment.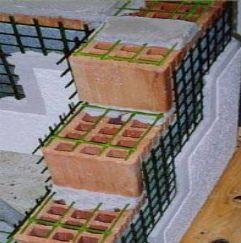 It is an ideal material for bio-architecture builodings, too, although currently its cost is higher than the steel normally used on construction sites and this makes it uncompetitive in the event of limited use, as it can be a small building yard.
It is an ideal material for bio-architecture builodings, too, although currently its cost is higher than the steel normally used on construction sites and this makes it uncompetitive in the event of limited use, as it can be a small building yard.
In structures subjected to strong magnetic fields or in hazardous environments as regards electrical or chemical point of view, instead of normal ferrous materials, to reinforce concrete you can use bi-directional fiberglass net, easy to install, with dielectric and diamagnetic properties, in addition to the high mechanical performance and excellent adherence to the concrete.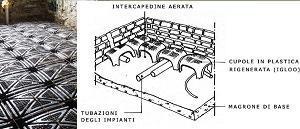
In the case of sites with high humidity or in the presence of radon, it is advisable to achieve a raised floor with regenerated plastic domes (recycled and recyclable), where the interspace is useful both for proper ventilation and the housing of the pipes .
.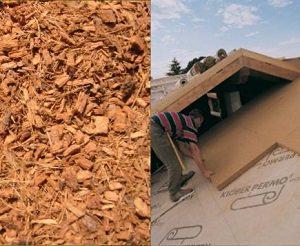 Among insulating materials definitely cork is among the favorites in bio-architecture, for its high natural capacity to let moisture evaporate, due to its porosity.
Among insulating materials definitely cork is among the favorites in bio-architecture, for its high natural capacity to let moisture evaporate, due to its porosity.
The lime is instead used as a binder to achieve mortars and plasters, as well as for coatings, creating an excellent chemical bond with the blocks of clay, and these coatings have high breathability.
Sustainable architecture and use of wood
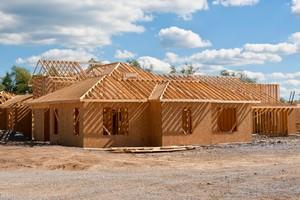
What can I say, then, that has not been already said, about building with wood, by far the most environmentally friendly building material, with physical and technical characteristics that make it the most widely used to construct buildings of all kinds.
Obviously it is to be understood the wood as possibly local or otherwise from controlled forests (FSC), cut according to certain criteria of seasoning. The timber is treated with boron salts, that are dissolved and then applied to the material by various methods, enabling it free from aggressive actions of termites and mould.
The boron salts have also an effective action to improve fire resistance, slowing the combustion.
Read more:
Green architecture and sustainability: why green architecture. (Stefania Verona)
80835 REGISTERED USERS


