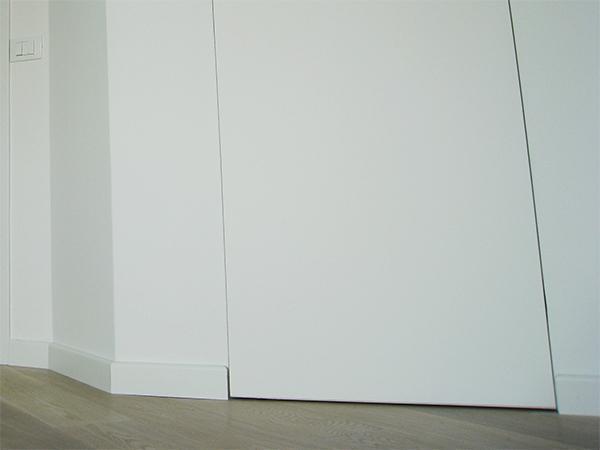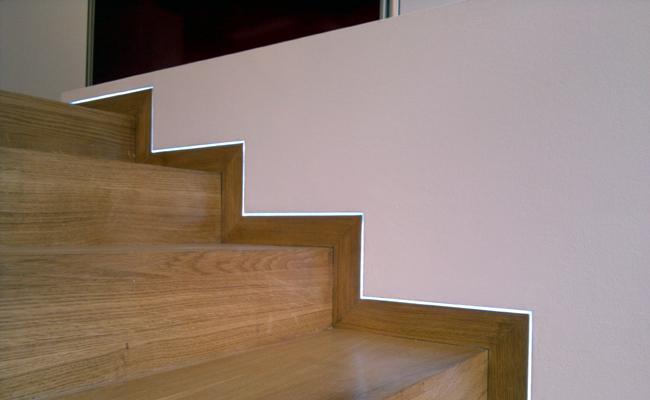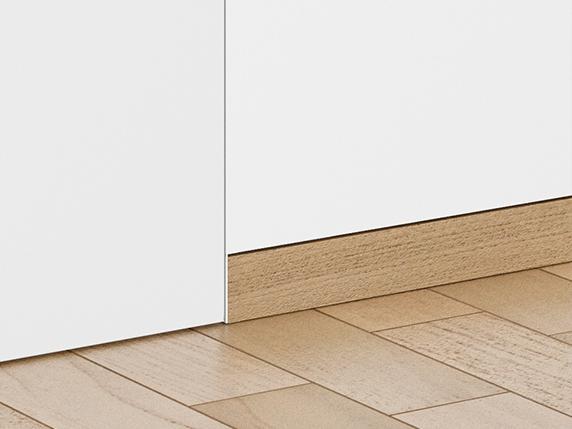Flush to the wall baseboard
Post from EditorialsThe flush to the wall baseboard is stylish and modern to preserve the base of the wall of dirt and accidental blows without resorting to classic projecting profiles.
The secret of success of the flush wall baseboard
The recessed baseboard for a flush wall effect is a good compromise for those who do not want to see the baseboard and for those who appreciates its aesthetic and functional qualities.
Undeniably the baseboard plays an important role in the house, protecting the wall from accidental knocks and signs every time you wash the floor with a rag or strives a vacuum cleaner or a broom, but in some cases, the baseboard can be ugly or even not hygienic, but what are the reasons? 
The reasons of those who do not want to lay the baseboard in the house
Among the various reasons why some people do not even want to hear about the baseboard is the unsightly crack that is created between the baseboard and the wall when it is not perfectly linear.
We are talking about renovation of old houses where the wall is not always perfectly linear. The thread of the wall may conversely return to some points or belly flop in others and the baseboard, consisting of long profiles up to three meters, it can not always follow the trend, actually thicker is the baseboard more difficult will be to adapt it to the irregularities of the wall .
The result is that in some places the baseboard will be in compliance with the wall while in others it will slightly detach, allowing free access to dust and noting the crack with a dark shadow.
In these cases there is nothing to do but check with a straight-edge the trends of the wall and punctually regularize the plaster. If we are talking of a stoneware skirting the problem does not arise because it will just fill in where needed.
Another cause of the deep antipathy that can generate in some cases, the baseboard is the gap that is created between a wardrobe, a bed or furniture in general and the wall. The baseboard has its own thickness which in some cases can be up to 15 mm and unless it is avoided to place it in correspondence of the furniture against the walls these will inevitably remain detached.
Obviously we have to have clear in mind from the beginning where we want to place the pieces of furniture, or better yet, you have to have the furniture already in place when laying the baseboards. Finally, somebody does not want the baseboard simply because it stands out on the wall and take up space.
Finally, somebody does not want the baseboard simply because it stands out on the wall and take up space.
We think in fact in a minimalist setting with pocket doors flush to the wall without trims.
In the market there are doors that to almost disappear from view are painted with the same water-based paint used for the walls.
In these cases a baseboard which is interrupted in correspondence of a retractable door may be not that pleasant because it frustrates in some way the will to camouflage the door (lacasapensata.info)
What involve the pose of a baseboard flush with the wall
When you decide to put a baseboard flush with the wall is necessary to know what to expect.
The pose is definitely more complex than a traditional baseboard and consequently the cost is higher, but the aesthetic effect is not even comparable; this especially because the baseboard is not layed at the end of the works, but during them.
The company Eclisse SRL presenting its collection Syntesis clearly shows the procedure for a proper installation of the profiles.
These must be fixed before the background is made, on the walls still without the plaster. This will increase the accuracy by the installer that as a first thing must create the horizontal planes, then he must fix the profiles perfectly square and at the end he can carry out the plaster.
Using a baseboard flush with the wall is mainly a matter of detail, hence it should be followed very carefully because to go back once the plaster is made is especially complicated and expensive.
When it is better to lay the flush to the wall baseboard
It is definitely better yo lay the flush to the wall baseboard in case of complete refurbishment, or in presence of new floorboards and consequently of new plaster to achieve.
It makes no difference if you use brick planks or plaster walls because on the market there are available solutions designed for both types.
If we want a dramatic effect we can install one baseboard flush with LED strip that in the case of a flight of stairs can have the advantage of acting as step sign. 
The real advantages of a baseboard flush with the wall
To the delight of those who do not like to see the dust settle on the coast of the baseboard, with the skirting the wall gets down to the floor without interruption, except for a small slit between the horizontal profile of the baseboard itself and the plaster, thus avoiding the deposits of powder on the projecting element.
This would be enough to convince many to opt for a baseboard flush to the wall, but there are other benefits.
These include the ability to place a pocket door flush with the wall without sacrificing the baseboards, as you can appreciate in the examples reported by the companies AGS System and Profilpas.
A clean solution for the baseboard in the presence of doors flush to the wall is the recessed skirting.
The baseboard flush to the wall is the ideal solution for those who want to protect the base of the wall from mop and accidental blows when cleaning the floor and at the same time wants to achieve a modern and stylish effect for their environments.
Finally, if one of the prerogatives must be total freedom in moving the furniture against the walls without bothering to change every time the baseboard, the solution to the baseboard flush with the wall is the most suitable. No matter where you decide to place the cupboard or the bed, just move them, taking care not to damage the floor!
79862 REGISTERED USERS










