Designing a walk-in closet
Post from EditorialsAs an alternative to the classic wardrobe, when the space allows it, it is better to choose a walk-in closet, custom made by a company expert and reliable
Walk in closet
Install a walk-in closet, an alternative to the traditional wardrobe in the bedroom, when the space available allows it, it is certainly a much more equipped solution.
The walk-in closets sectional and modular offer the possibility of rationalizing the available space, creating personal and extremely functional solutions, equipped with all kinds of accessories, such as drawers, storage trays, containers, boxes, so you have everything at hand.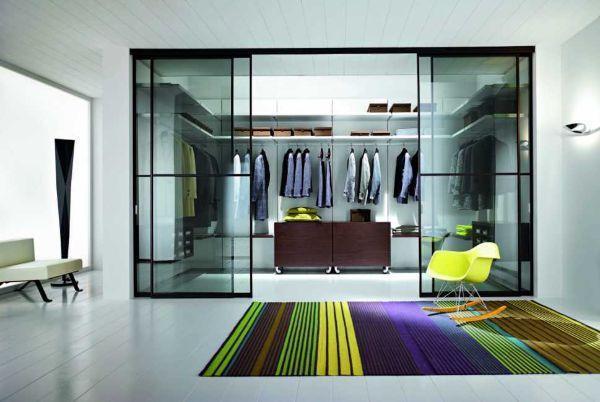
The only element to be integrated with the style of the bedroom are the doors, you can choose them in the most varied sizes and finishes.
Where to create a walk-in closet?
The ability to create a walk-in closet depends very much on the shape and size of the room and of course on the position of doors and windows.
For example, in the presence of a rectangular room, it is possible to obtain a cabin on the entire wall closing one of the short sides of the room, in front of or behind the bed.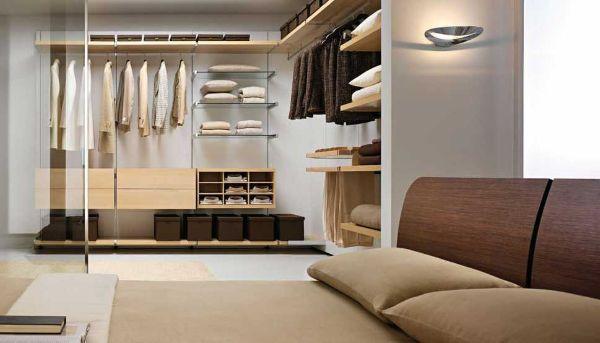
It must be said that the cabin does not have to be built inside the bedroom but it can also be placed in an adjacent area as a corridor or a utility room.
In some cases it may be useful to use plasterboard walls, light, easy to built and especially economic, that save a few centimeters of space compared to traditional brick partition walls.
Minimum measures of the closet
The measures of a walk-in closet vary depending on the number of people it will be used by.
The minimum measures to create a walk-in closet for a single person are of 130x150 cm, equipped on two sides or on only one, so as to leave a passage of about 70 cm.
Increasing the size, for example up to 200x150 cm, it is possible to equip three walls, leaving the necessary space to move around inside.
If you opt for a corner solution, the two sides of the cabin should not measure less than 250 cm.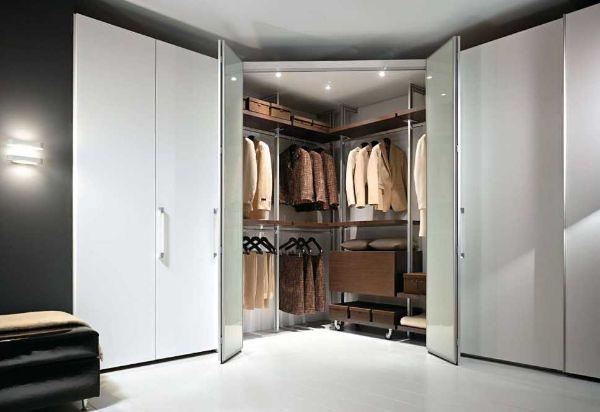
Also, to avoid short harmonious corners, you could close the cabin with a side parapet of 60 cm, so you can combine a closet to ceiling, taking care to choose one with doors alike, so as to appear as a unique piece of furniture, very useful for the seasonal change.
In the large rectangular rooms are recommended instead, solutions to the whole wall with a width of about 130 cm, maybe divided into two zones, one for him and one for her.
Doors of the closet
The size and type of the doors of the dressing room should be chosen based on the space available in front of the cabin.
The swing doors are the most traditional, simple to open and to clean, they do not require rails, but they are also the most bulky (rotate 90°).
The folding door are very practical and once opened they occupy half the space. They open thanks to two tracks at the bottom and top jamb, but they require greater care in cleaning.
The sliding doors are visible or concealed the best in case of small spaces.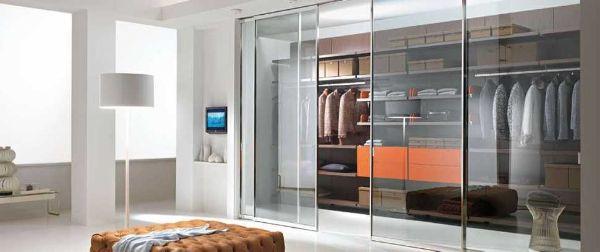
The bottom of the wall, however, must be left open to allow its natural transpiration and avoiding the possible formation of mold.
Project of the closet
To organize a walk-in closet we can use the self-supporting modular structures sold in kits and fairly easy to install, the so-called industrial walk-in closet.
These structures consist of sides and backrests to be fixed on the wall of the cabin, in which you place the clothes racks, the drawers, the shelves and all you need to organize a functional wardrobe.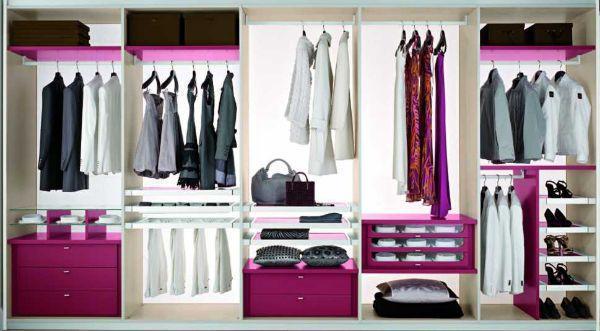
But designing your own cabin is not easy, in fact, you must decide how to organize it, the quantity of racks, shelves and baskets required and finally the type of lighting.
The first point to make then is to determine how much space to use, that is the approximate size of the garments divided in groups (coats, jackets, dresses) adding a percentage for new purchases.
Even the lighting is essential to facilitate the search for the pieces of clothes to wear and also to get the right combinations.
The ideal would be to install automatic lights connected to the opening and closing of the doors so you do not worry about the on and off.
But often it has to do with problems of space, with the presence of difficult corners, with the need to harmonize the style of the cabin with the existing furniture, then you may want to turn to professionals, capable of designing and building the best solutions, to ensure the beauty and originality of a handcrafted walk-in closet.
Where to go?
Arredi e Mobili is a company specialized in the realization of customized furniture by working with excellent professional workshops in the area of Rome and Castelli Romani.
The synergy with important trading partners means that Arredi e Mobili is a reality that can match the craftsmanship using industrial materials, offering quality tailored at a price affordable for all budgets.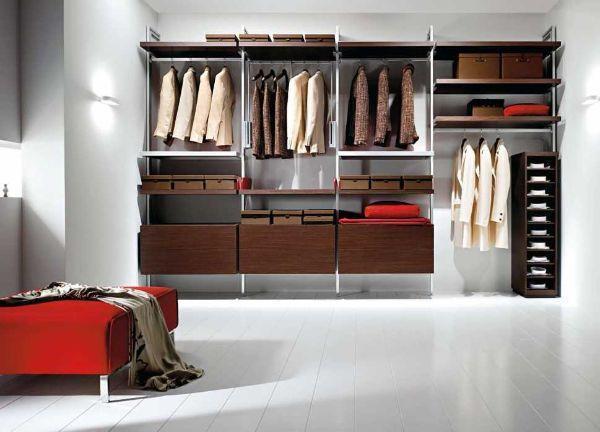
Make a walk-in closet by streamlining the most of space, the internal equipment and lighting, all according to the customer's taste and style of the house, it is a job for which this company offers the highest professionalism and experience.
Arredi e Mobili is not only closets, but the design and supply of furniture tailored to individual housing needs, such as fitted wardrobes and fitted kitchens.
The company also offers free advice of an interior designer who will provide, if necessary, a detailed design in 3D rendering of photorealistic quality and free estimates.
 For more information:
For more information:
Furniture and furnishings
Via Faiola, 104 VELLETRI (Rome Italy)
Tel .: +390696151014 - Fax: +39069615101
www.arrediemobili.com
79845 REGISTERED USERS










