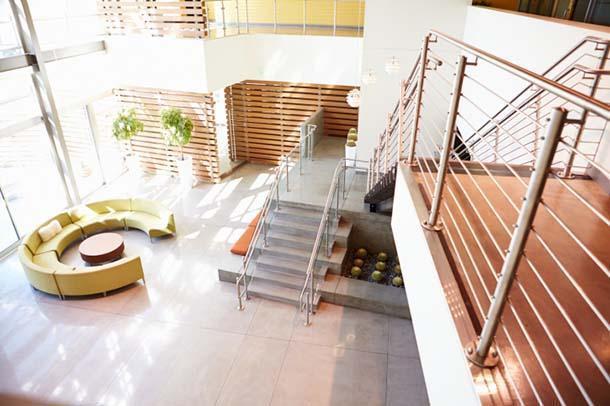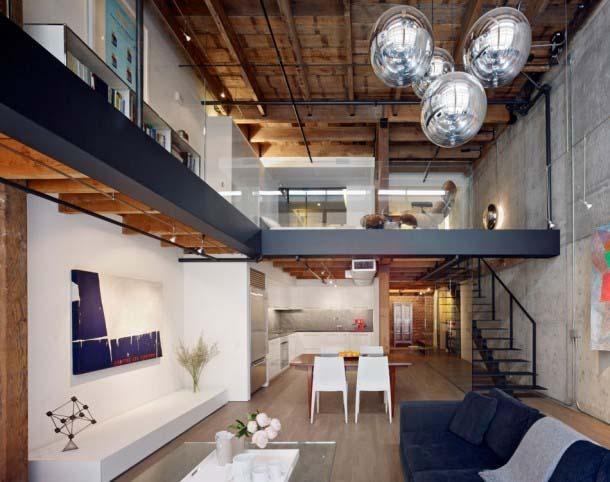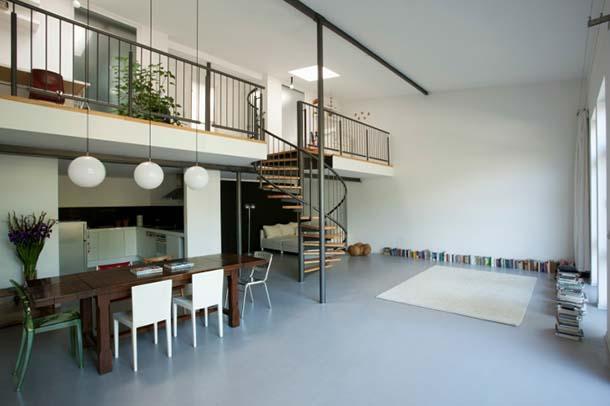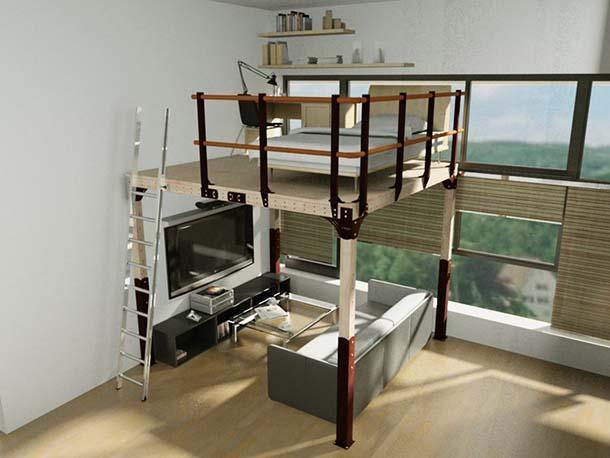Building a mezzanine
Post from EditorialsA mezzanine is a great solution for aesthetic beauty and to recover the extra space; to build one it is necessary to give a number of assumptions.
The mezzanine and its usefulness
A house is usually developed on a single level, although there are housing types, such duplex, which provide for the distribution of the living area on the first level and the sleeping area on the second.
It is generally buildings designed in this way since the design stage, but this does not prevent that we can build a mezzanine on two levels by dividing an existing space and getting sure benefits, both for the higher capacity of residential housing and for the aesthetic results rather interesting.
Moreover, there is no shortage in the history of case studies about.
The Unitè d'Habitation in Marseille, designed by Le Corbusier sees the development around a living cell on two floors, whose upper floor is designed as a partial mezzanine of the living room below.
When you can make a mezzanine?
To build a mezzanine requires that you present a number of assumptions.
A basic condition is, as you can easily guess, that there are the heights required by local building code to ensure the requirements of habitability, at least one of the two layers created.
Clearly then, it will not be possible to build a loft in a modern home, where the internal height is usually around 3 m, while it will be a frequent case in buildings of ancient construction.
An ideal solution to build a mezzanine is when you have in the top level an attic hardly habitable independently.
To use it you must then demolish and rebuild the attic at an intermediate height, which makes usable both levels.
This way you can then create a duplex, joining the apartment above the existing roof. The opposite can be done to unite a property with an elevated floor to the underlying basement.
In both cases it is essential to check that the conditions that allow structural intervention exist.
From the functional point of view the construction of a loft determines a convenient distinction accommodations in zones.
In fact, usually its realization is permitted provided that it is covered only a portion of the underlying surface, also by virtue of the positioning of the openings.
Therefore, they are determined in three different areas: the one below the loft, the real one of the mezzanine and the full height area. Each of these may be different for different functions.
Thus, for example, on the mezzanine you can place the bed area; on the underside a service space as the bathroom or kitchen, and in the full height living area
Another problem inherent to the mezzanine is to ensure an adequate lighting. The new level will require other windows and this will involve changes to the prospectus that are not always permitted by the building regulations.
If the mezzanine is realized in the attic, however, the problem can be avoided by making the skylights on the roof in addition to fulfilling their function are certainly an element of great aesthetic value.
Types of mezzanine
If you proceed to build a mezzanine during a complete renovation of the dwelling is convenient to realize a reinforced concrete floor, which ensures greater structural strength.
However, it has the disadvantage of a considerable thickness which increases even more with the addition of the floor.
To obtain a smaller thickness you may use a structure with steel beams, which has the advantage of being easy to realize even in an environment already inhabited, without creating excessive inconvenience.
The mezzanine can also be realized in wood, having the advantage of having a considerably lower weight than other types of materials, thereby going to weigh less on existing structures. Another advantage lies in the simplicity and speed of its assembly and installation.
Iron is one of the materials considered for the construction of the intermediate floors, even if this type characterizes the environment with a note too cold and impersonal, not always appreciated for a living space.
Yet, with the spread of urban style, the mezzanine in iron, blended with other elements more warm and inviting, creates a good contrast and is typical of the atmospheres of large cities.
Other elements of the mezzanine
For the choice of the access stairs to the mezzanine the solution may fall on a linear stairs placed on a side, thus occupying little space. Alternatively, a beautiful spiral staircase will be certainly more scenic but less practical in its use.
Finally, remember that the railing, for obvious safety reasons, is certainly not a secondary element. It must be at least 90 cm high and be firmly anchored to the structure.
Not to weigh too much on the space, is preferable to use solutions such as tubular and metal grilles.
Some ideas for a mezzanine
A company with a proven track record in the field of wooden mezzanines is AB Wood Division Group Bevilacqua, which realizes lofts 100% made in Italy, combining traditional craftsmanship and cutting-edge industrial technologies.
The mezzanines by AB Wood are characterized by a large rapid assembly and a weight of less than 35% compared to a masonry mezzanine.
Svelt produces a kind of mezzanine available not only in wood but also in steel and adaptable to different types of environments: home, office, shop, warehouse, garage, company, store, exhibition stands.
With a few simple steps, the mezzanine Svelt can be mounted in DIY; it is self-supporting and it does not need masonry works nor of inspection to the measures, it is telescopic in all directions and can thus be mounted in any environment.
Thanks to the telescopic beams system, the size of the mezzanine are about from 5 to 15 square meters, expanded with the addition of other modules. The height is between 1.8 m to 2.5 m.
The stairs is telescopic too and adaptable to the chosen height.
79874 REGISTERED USERS










