Stone slabs path in the garden: how to make it
Post from EditorialsFreehand drawings depicting the construction of a path in the garden with stone slabs, to create an orderly path geometric in the grass.
Driveways and paths to connect the spaces outdoor
Garden time: it's time to spend some of your spare time taking care of the garden, because it is certainly a privilege to be surrounded of greenery offered by Mother Nature, but it is also essential to plan a regular maintenance of the outdoor spaces.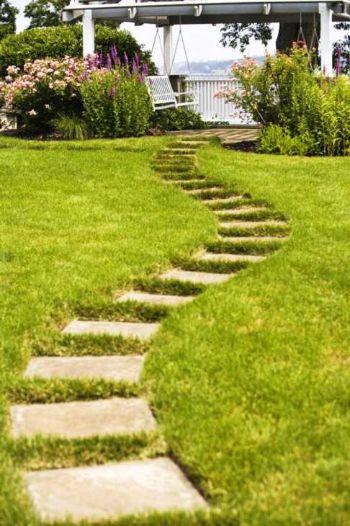 The latest statistics indicate that more than 20 million Italians are passionate about gardening, that happily devoted to the art of gardening.
The latest statistics indicate that more than 20 million Italians are passionate about gardening, that happily devoted to the art of gardening.
The green attitude has always been very widespread, especially in rural areas, outside of the metropolitan circuit.
However, this phenomenon has proved more and more present even in large cities, as evidenced by the succession of numerous exhibitions, events and publications about ecology and botanical theme.
Personally, I feel that this new trend is by no means a fad, but a motivated awareness, induced by the need to recover an authentic and pure quality of life, in contact with the natural habitat.
It is certainly pleasant to enhance the outdoor area of the house, rationally organizing the various outdoor areas - such as the garden, the solarium or the swimming pool - so to connect them through paths that are practical and very decorative.
The image in the photo shows a green lawn along which develops a path trending sigmoidal to connect the house (located behind the field picture) to the gazebo garden discernible in the background.
The walkway consists of rectangular slabs of lava stone and its curvilinear design gives a visual effect of elastic movement and expansion space environment outdoors.
Plant villa's entrance before laying the slabs
The graph plan, visualize a pedestrian path of communication between the entrance gate and the main entrance of a detached house. 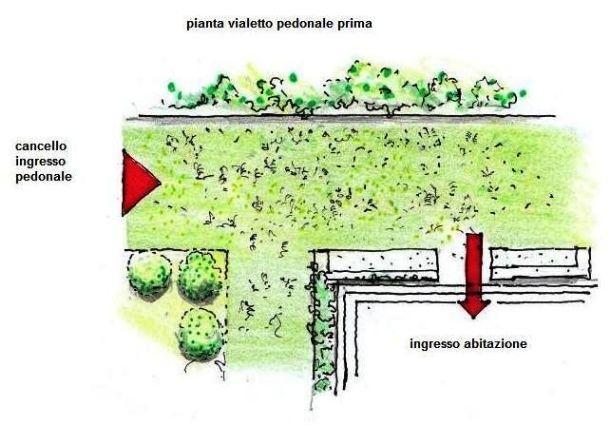
At the top of the drawing, I have outlined a small wall that marks the separation with an area used as orchards, belonging to the same property.
Bottom left, we see a corner portion of the garden, which is surrounded by boxwood plants, identifiable by the characteristic rounded shape.
The house is surrounded, throughout its perimeter, by a flap of surface covered with turf, but completely devoid of adequate paving.
As a result, I decided to set up such a passage across the lawn, through the creation of a simple and easy pedestrian path, viable mode DIY.
Plant design for the pedestrian walkway with stone slabs
In the following drawing, illustrate the project plan for the realization of the pedestrian path to means of stone slabs of quadrangular format and by the large side well 90x90 cm.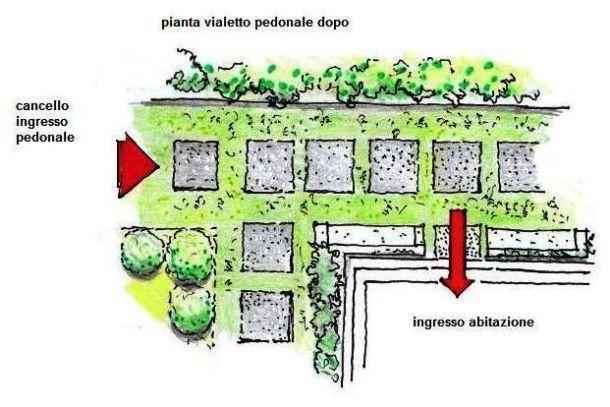
In practice, they laid in advance the slabs on the ground, to define the positioning chosen and the correct distance across the tread.
I thought of a symmetrical arrangement of the slabs along the path, thus creating a geometric accuracy for a tidy layout, harmonious with the natural landscape.
Stage of excavation and preparation of the ground for the laying of the slabs
Once established precisely the positions of the individual plates, we proceed with the stage of excavation to house them in an appropriate manner, as shown in the following drawing.
With the spade one cut along the edges of each plate placed on the ground; then the plate is raised and the turf removed, removing a layer of earth up to about 4-5 cm deep.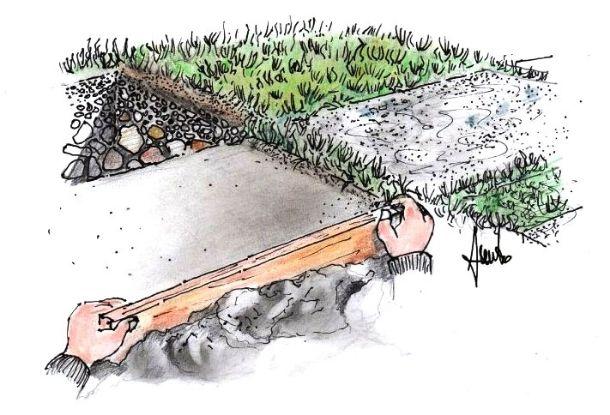
Removed that layer of turf, with a spatula to square tip is cleaned from the roots and any large rocks, taking care to level perfectly the bottom with a straight edge or a special wooden rail.
Replace the ground removed, spreading a bed of gravel to fine particle size (4-8 mm), aligning with the straight edge and the spatula, in order to ensure a homogeneity and stability of the substrate.
At this point, lay the slab dry, that is, directly on the gravel, making sure that remains a slope of 0.5-1 cm between the lawn and the plate itself.
Tap it with a rubber hammer on the tile, both on the edge of the lawn, in order to settle the plate well with the ground all around.
Perspective drawing front villa with pedestrian path
My freehand drawing is the global vision of the driveway of the villa, with the finished paving stone work.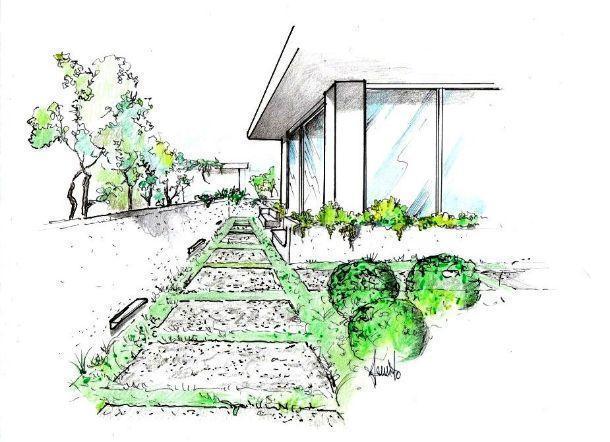
The wall on the left marks the border from dependance - detectable in the background - and the adjoining land cultivated with fruit trees.
At the base of this wall it was mounted pacemakers lamps with twilight light.
I decided to create, on either side of the entrance to the villa, two planters in masonry conformed as benches, which outline the profile of the villa, characterized by a pressed parallelepiped volume.
In the foreground stands the typical spherical shape of box trees that surround the garden area, acting as a mat with the driveway.
For this house, I expected sweeping views through large, transparent windows, which offer a total visibility to the outside, so that we can have the feeling of being literally immersed in the landscape.
Our exclusive online freehand design provides an opportunity to redesign the interior and exterior spaces through creative and customized solutions, which interpret the right harmony between architecture and functionality housing.
79735 REGISTERED USERS










