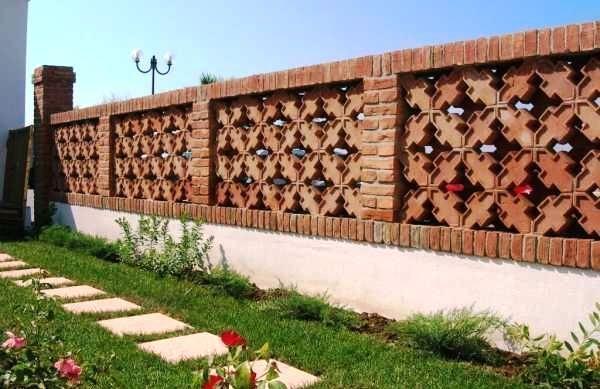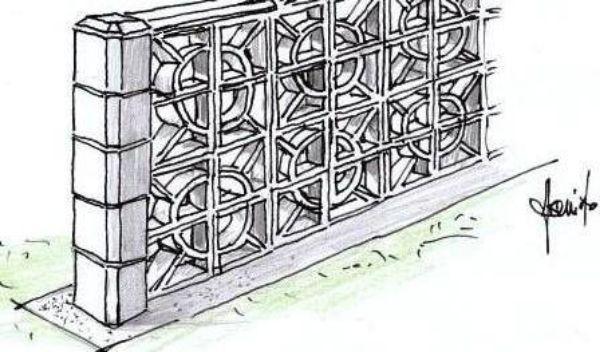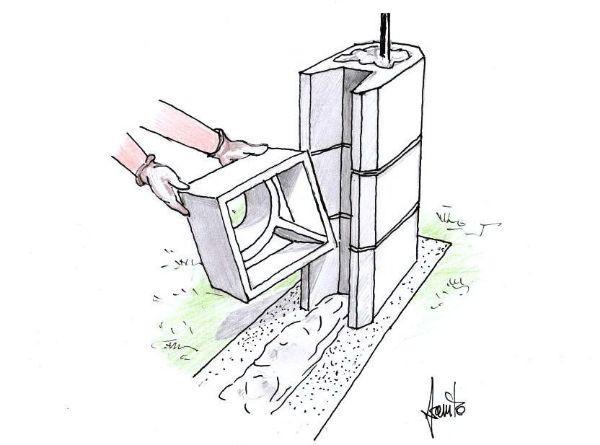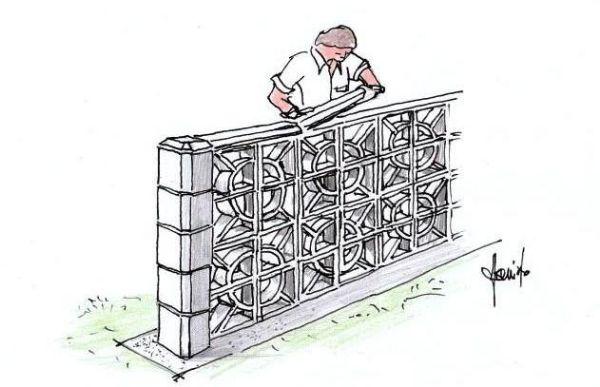Fences in masonry cane mats: how to build one
Post from EditorialsFences in masonry with perforated bricks: drawings showing the phases of construction, to create attractive decorative screens in simple DIY mode
Modular decorative fences to separate outdoor spaces
Fences built with masonry pierced blocks with geometric designs of various shapes and sizes are very decorative architectural elements that are both functional to be assessed during the planning stages of outdoor spaces.
In ancient times, these pierced brick walls - the so-called cane mats masonry - were used in order to create the proper ventilation of barns, attics stables or large deposits.
In residential construction, these characteristics masonry can are used as screens or perimeter barriers to ensure privacy, also performing an action of windbreakers and sunshades to protect facades particularly exposed; they are also attractive as dividers of the different areas of the outdoors, if interposed to separate dining area from the living room or outside on the garden terrace by the pool.
The image on the above picture shows a fence of exposed masonry, with shading cross handmade, with terracotta brick by the handcraft company Fornace Fonti, specializing in the production of manufactured goods with natural clays of the Po plain, without adding sludge or industrial dust.
In the video we show some phases of implementation of decoration fences by the company SAS Italy, achievable with modular elements of multiple shapes, sizes and thicknesses, prefabricated concrete exclusively in white with white aggregate.
Construction of fences masonry pierced with support pillars
In building mode DIY perimeter walls or dividers for outdoor spaces with perforated bricks, they implement the usual techniques and basic tools of wall art.
In this particular case, however, the decorative blocks must not be laid offset from each other, but perfectly overlapping each other, to obtain an ordered and harmonious ornamental design.
They are so to form continuous joints, for which it is necessary to reinforce the masonry - especially if it appears higher than 60 cm - both vertically and horizontally.
Therefore, the decorative screens typically need to be reinforced by supporting pillars, interposed between the perforated bricks at least every three meters; these vertical supports are constituted, in their turn, by the superposition of specific blocks for pillars within which are fixed iron rods 16 mm.
The first step is to draw and fill with concrete the foundations, which must have a width of approximately twice the blocks of the pillars.
The reinforcement bars of the pillars should be embedded in the concrete, taking care to keep them well fixed in position by means of tie rods ropes until the concrete has not hardened.
We have to cover a thick bed of mortar around the base of the rod, on which lay the first block of the base of the pillar, making sure that it is clear and straight with the groove facing the next pillar.
Its cavity must be filled with mortar or concrete, then the other two blocks are placed so that the pillar obtained up to that point can accommodate the height of two perforated bricks and the mortar joints.
One proceeds in the same way for the construction of all the pillars; the intermediate ones must present the grooves on both sides, to be able to accommodate the rows of decorative brick.
We have to wait all night to strengthen the vertical supports thus obtained, then we prepare the mortar bed for two perforated blocks near the first pillar.
Once applied the mortar on the vertical edge of the perforated brick, we place it in the groove of the pillar, pressing and tapping it so that it is horizontal and close fitting on the underlying bed of mortar.
We lay with the mortar a second brick next to the first; in the same way as the other two blocks are placed next to the next pillar.
Once the two terminals are fixed next to the brick pillars, is held taut the mason wire between the two extremes, to determine precisely the alignment of the top margin of the first row of bricks to build, then gradually putting the blocks towards the center.
The second row or course of bricks must be laid in the same way, being careful to align both horizontally and vertically along the continuous joints.
Decorative screen with perforated blocks: final result
Once built the first two courses of bricks, it is essential to lay horizontally, between a pillar and the other, a long strip of galvanized wire mesh, embedding it into the mortar bed: is thus obtained an interaxle scaffolding, standardizing and consolidating the structure in a single self-supporting body.
You can build screen and pillars reaching even up to two meters in height, depending on the chosen decorative design and privacy requirements; metal strips of horizontal reinforcement should be placed every two courses. 
In the depiction I represented the construction of a fence of medium height, whose decorative design is developed thanks to the combination of four modules which go to make up characteristics circumferences with septa orthogonal and diagonal, to obtain a geometric effect very attractive.
The superior finish is obtained by putting mortar on the typical plates of crown: long rectangular slabs delimit the top of the screen, while on the pillars of the head will be placed squares shaped terminals.
The flexibility and versatility of decorative modular fences allow the free expression of the creative design to give charm and ornament to the outdoor spaces, giving prestige to the outdoors in a residential villa or even the simple context of a country house.
Our online service for freehand design allows you to redesign the interior and exterior thanks to the design of highly customizable solutions to specific needs and tastes, in a sign of an advanced balance between architectural structures and rationality housing.
79735 REGISTERED USERS










