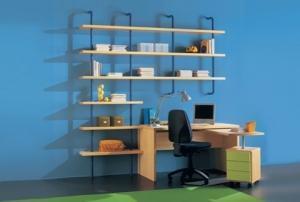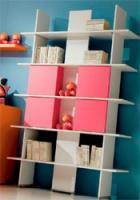Rooms for children
Post from EditorialsWhat are the characteristics of a bedroom for children or teens? How does it evolve over time? In this article we will analyze the various elements composing it.
Every parent wants the best for their children, starting from the room which is going to welcome them and where they will grow.
Exactly for this reason the bedrooms should be solid, beautiful and cheerful, just as you would your own child to be, they should also be characterized by a modular design that allows them to grow with him, making out of it a space in which to recognize and express themselves. It is not easy to design a children's bedroom, because you have to consider many factors, such as the number of children who will live in the room, at their age, up to the size of the space we have available.
It is not easy to design a children's bedroom, because you have to consider many factors, such as the number of children who will live in the room, at their age, up to the size of the space we have available.
In this regard the market offer helps you; it allows us to choose between several proposals until you find the one that best meets our needs.
So let's see, one by one, what are the pieces of furniture that make up the space for the children.
Bed for children
The bed has, usually a standard size of 90x190 cm, but the height can vary from case to case, also depending on the use that you mean for it.
Also the pattern and the style may vary and the design choice will be carefully assessed not only based on the size of the spaces, but also in function of the presence of doors, windows, radiators and so on.
Of course you must also take into account the style of the furnishings, and the fact that, with the passage of time, the child will grow or he will have the company of a little brother. The bed is usually composed of three parts: two vertical, heads of equal or different height and a horizontal one, the sprung bed base; it is elastic and it comes in different kinds. It is of course to support the mattress.
The bed is usually composed of three parts: two vertical, heads of equal or different height and a horizontal one, the sprung bed base; it is elastic and it comes in different kinds. It is of course to support the mattress.
But in a child's bedroom the bed can also be in textile, with a large number of pillows, so that it can be comfortably used as a seat during the day and easily prepared to sleep for the night.
To solve problems of space then, the bunk beds disappeared are frequently used, with the second bed to pull out and use, also as a guest bed.
Bunk beds are the most loved by kids. In this case, however, we must pay particular attention to the safety of the structure.
The classic ladders are nowadays, more frequently replaced by a coffered structures that offer convenient storage spaces.
In addition to being arranged parallely, the beds can also be shifted one from the other, or arranged at angle.
The wardrobe of the room
The wardrobe , due to its massive size, often ends up being the most cumbersome element in the room.
We must therefore carefully consider not only the type to choose, but also its position in the room. The cabinet generally has a depth of 60 cm and a minimum width of the door of 45 cm, height and width are variable.
The cabinet generally has a depth of 60 cm and a minimum width of the door of 45 cm, height and width are variable.
But an important measure to take into consideration is the space of use of this piece of forniture. In fact it can vary from 60 cm for wardrobes with sliding doors, up to a meter or more. For this reason we must be careful not to have the wardrobe too close to other furnitures.
The cabinet can also be placed in a position perpendicular to the walls, so as to act as delimitation of distinct areas of the room: in this case it should be the right one, accessible from both sides. But it can also be divided into several parts to be placed in different areas of the room. In older houses there are often niches, recesses or eliminated door compartments: they can become wardrobes in the wall. They are ideal to regularize the shape of the room and to avoid the bulk of a common closet.
In older houses there are often niches, recesses or eliminated door compartments: they can become wardrobes in the wall. They are ideal to regularize the shape of the room and to avoid the bulk of a common closet.
Even in new homes you can create built-in wardrobes, through the formation of opposed niches of 60 cm in depth between adjacent spaces. They can be simply closed with a door, or you can insert a traditional closet that you can take with you if you move out.
The production put also at our disposal true walk-in closets, accessible and useful for storing in, in addition to clothing, also linen.
The most widely used material is wood, natural or painted, but it is also frequent the use of laminates that suit well vibrant colors.
Particular attention is then given to its internal equipment, which must contain the right number of hangers, shelves and drawers for storing various types of garments.
Kids writing desk
We must say that the first few years will see the child use the desk not to do homework yet, but for other activities such as drawing and playing, and then you have to take into consideration these uses when you chose one. It is therefore necessary that the work top is suitable for various uses and that is sufficiently resistant to scratches and to the use of colors or glue.
It is therefore necessary that the work top is suitable for various uses and that is sufficiently resistant to scratches and to the use of colors or glue.
The flat surface must be associated with one or more drawers, taking care, however, that there is enough space to insert and move the legs.
The desk is, of course, accompanied by at least one chair. The chairs for the children's bedrooms should be light and handy.
The market proposes chairs of all shapes, colors and sizes, the important thing is that their height is suitable for the height of the desk and the measures of the child.
Bookcases and shelves for the bedroom
 It is obvious that in the bedroom of a child we won't put a classical library bookcase, perhaps with shelves enclosed by glass doors, but we will choose a flexible structure that can also be used as shelves.
It is obvious that in the bedroom of a child we won't put a classical library bookcase, perhaps with shelves enclosed by glass doors, but we will choose a flexible structure that can also be used as shelves.
In fact for a while, its function will not exactly be of a bookcase. There will be of course, comics and some books, CDs and DVDs, but the shelves will be used primarily to place toys.
It is essential, therefore, to think of a sturdy structure, which does not lend itself to be climbed and that, in any case, won't be in danger of tipping over on the baby.
Selection of bedrooms for children
Pentamobili is a company that adresses its production to furnishings and design meant for children and teenagers.
Thinking of the youth also means respecting the nature and prepare a clean environment for the future of the new generations: that is why the bedrooms Pentamobili are made of natural materials and therefore are strictly non-toxic. The raw materials in use have a low formaldehyde content, as required by EU rules governing the presence of toxic substances.
The hollow-cores are of fir wood, that gives strength and the naturalness of the traditional natural wood. As a further guarantee of non-toxicity, have been developed for new coating systems with environmental friendly products with water, that ensure the abatement of volatile organic compounds in the atmosphere.
 The collections available in the catalog are three. Aurora is the ideal solution for parents who want to decorate the children's bedroom with a modern and innovative touch.
The collections available in the catalog are three. Aurora is the ideal solution for parents who want to decorate the children's bedroom with a modern and innovative touch. Camilla is the line for those who love tradition, without wanting to give up the technological value of the product. Colours Camilla is instead characterized by a classic and sophisticated style, but using modern colors.
Buying a bedroom Pentamobili allows you to be able to count on a constant assistance, from design, to delivery and the assembly.
79617 REGISTERED USERS










