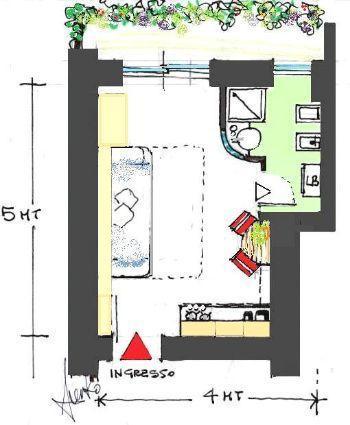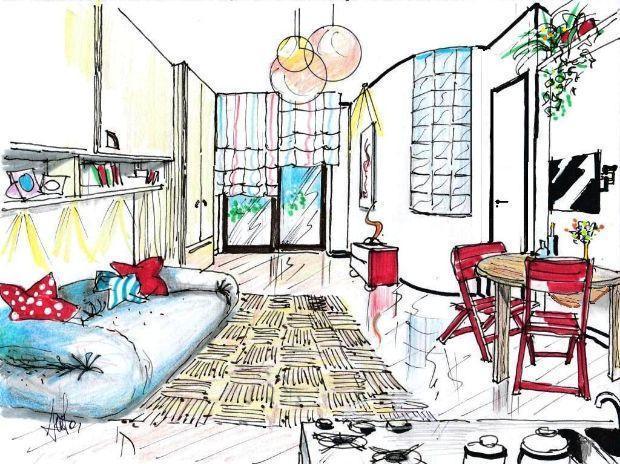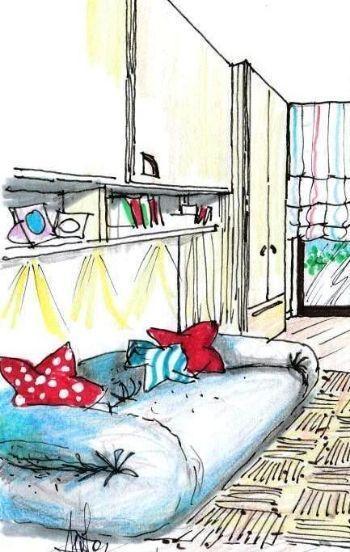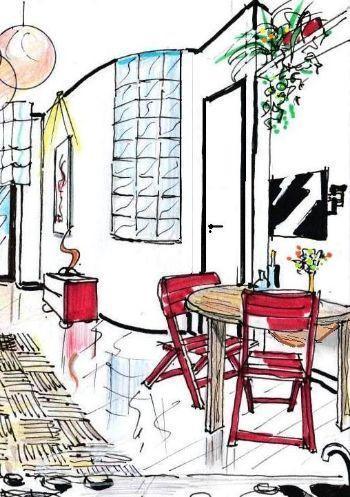Furnishing a studio by the sea
Post from EditorialsSummer at the sea: for project studio of 20 sqm. Dining area, built-in bridge, sofa night & day. Curved glass block wall to reflect sunlight.
Studio apartment a few steps from the sea
Project on design, to furnish a studio apartment on the sea. Even the ways to enjoy your holiday, are related: you can enjoy moments of happiness, even in minimal spaces, such as a studio apartment of only 20 square meters, two steps from the sea, in one of the many coastal resorts of our beautiful and irregular peninsula.
Seaside style in just 20 square meters: night & day transformable sofa bed, wall bridge to measure, concrete and glass furniture to grow the space and filter the light; packaged solution for the kitchen, and dining area with extendable table.
Design of furnished studio apartment on the sea
 From the drawing aside, we see a unique environment, small in size, about 20 square meters; it offers a charming and comfortable balcony with 4 linear meters, where you can relax in the green dimension.
From the drawing aside, we see a unique environment, small in size, about 20 square meters; it offers a charming and comfortable balcony with 4 linear meters, where you can relax in the green dimension.
Upon entering the studio, the sofa stands out, which I highlighted with a dashed line, the spatial dimensions in the night version.
Adjacent to the front door, without taking too much attention, it is a decent equipped kitchenette key single blocks, complete with everything: three-burner hob, fridge-base, a bowl and a half sink, cabinets, dish rack and hood.
Above the front door was placed the air-conditioning split. Below there is a small but functional breakfast- dining area with extendable crescent shaped table.
Then a curved wall in glass block, hiding the small laundry room- bathroom with washing machine at the front of its entrance, round sink matching with the semi-circular glass block; shower and toilet.
A French window, also provides a convenient passage from the bathroom to the balcony, especially considering the use of dynamic stretch - linen, so frequent after the sunny days at the beach.
Studio apartment on the sea, global vision

From my graph, here is the perspective view of the global environment of this unique Mediterranean flavor, with a taste of decoration young and fresh, ideal for a carefree twosome holiday.
The sunlight get through the large sliding glass doors of the window, though shielded by blinds, in slightly striped fabric; and the sunlight invade the whole environment, such as a natural channel for the light.
On the floor and the walls, an all white palette to visually expand the space; a single firing gloss white diagonal pose, to amplify the volume, and that reflects the colors of the furniture.
A carpet- mat in straw, consisting of squares, to define the living room - dining room, all in freshness and convenience.
Artificial lighting, positioned in the center, is made up of three different diameter size spherical suspensions, in amaranth bakelite: arranged at different heights, each with independent switches.
In the foreground, the top of the cylinder block,in brushed steel, scratch-resistant covering in a single solution of continuity, the operational kitchen - washing area.
Wall of the living in a studio apartment on the sea
 On a bright turquoise hue marine, I have reinterpreted the sofa Amphibian of Giovannetti, cult model of Italian design, exposed in the biggest museums of contemporary art in the world.
On a bright turquoise hue marine, I have reinterpreted the sofa Amphibian of Giovannetti, cult model of Italian design, exposed in the biggest museums of contemporary art in the world.
This is a chameleon couch, not from the ground to the water as it is literally like an amphibian, but rather intended as a quick change from day to night.
During the day it is a large sofa, a full 2.40 meters in length, and with its large depth of one meter, it becomes a longitudinal chaise longue; as well as it is a comfortable, real bed.
I thought of this type of extra-large sofa, which may seem strange in a single environment so small, in order to give character and personality to the wall, in order to always have a place for everyone, thanks to the soft arm that acts as a wraparound frame of the couch, for some unexpected guest.
The sofa is welcomed into a bridge wardrobe in white laquered ash, which extends for almost the entire length of the left wall of the studio.
This wardrobe has a structure with double depth, consisting of two lateral columns: one adjacent to the front door, as it is visible from the drawing in plan view, and a deeper terminal column, next to the balcony.
The central part of the bridge, is constituted by two large sliding doors, in whose interior there is a hanging rail with telescopic rails, to facilitate the movements; and a shelf, the library, beneath which are mounted LED spotlights, illuminating the seating area - night.
The dining-room in a studio on the sea
By the following enlarged detail, we note next to the door, a small container with drawers, gloss two-tone red & white, also available at the large distribution of Ikea; it will assume the role of the bedside table, once you open the bed. To give importance to the wall, a picture illuminated by a spotlight placed in the ceiling. The curved wall, presents a virtual window in blue sea glass block, to make fluid volume, you could never imagine that inside there is the bathroom.
The curved wall, presents a virtual window in blue sea glass block, to make fluid volume, you could never imagine that inside there is the bathroom.
An Extendable console table, made of beech wood, for a snack and lunch, when it is completely open. For the chairs, I redesigned for the occasion, a model of the company Palma: folding beech wood painted in red, practical and easy to use.
On the wall was placed a TV screen, with articulated arm, also visible from the seating area - bed.
A top shelf, on which a plant greenhouse décor, closes like a painting, the small dining room wall, and acts as a liaison with the kitchen cabinets.
It follows, therefore, a way of living on vacation, young and carefree, with choices of materials and summer colors. Making the most of the longest wall, fitted bespoke full height from floor to ceiling; and in which it is proudly displayed, the practical sofa night & day.
The solid transparent glass block furniture on the curved wall, dilates the volume; solution in single block for the kitchen, table in crescent shape extending for lunch, and it already smells like holidays.
79875 REGISTERED USERS










