Equipping the bedroom
Post from EditorialsWhen the master bedroom has an irregular shape is not always easy to equip it with wardrobes, recourse is then to solutions that optimize space.
Closets in the bedroom
In the bedroom there must be wardrobes and containers for clothes for the different seasons; those lucky enough to have a walk-in closet large enough for everything, can settle inside all the clothes without needing additional cabinets.
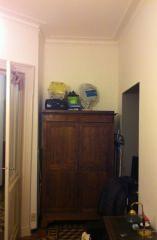
In the absence of a wardrobe you must equip your room with furniture and wardrobes, and the choice is really wide: four-season wardrobes, smaller wardrobes, modern or antique, high untill the ceiling or chest of drawers.
If the bedroom has a regular shape and it is large enough we will be spoilt for choice with wardrobes, the important thing is to keep in mind to have a part with hanging rail and another with shelves or drawers for shirts and lingerie.
Irregular room
When, however, the bedroom has an irregular shape and it is not so big, as 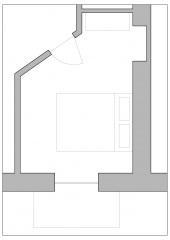 in the case that I will show below, you will need to come up with alternative solutions, often custom made to have enough space for clothes without filling the room too much.
in the case that I will show below, you will need to come up with alternative solutions, often custom made to have enough space for clothes without filling the room too much.
As shown in the drawing on the right, which represents the condition of things, the room of this property has an irregular shape with a diagonal wall; itis also quite narrow and there are two niches on a side which is not capitalized in its use. At the beginning the owner used to live by himself and he only had a wooden wardrobe for his clothes.
Having in mind to live together with his girlfriend, however, he thought to better equip the bedroom to find a place for the clothes, much more numerous, of his girlfriend.
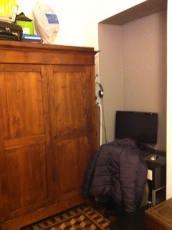 The house is from the '30s, and it is characterized by antique casings with frames, chambranles, wooden doors and cementine tile flooring with important designs, as well as a stucco cornice along the ceiling. The intervention had the goal not to clash with this pre-existing important details.
The house is from the '30s, and it is characterized by antique casings with frames, chambranles, wooden doors and cementine tile flooring with important designs, as well as a stucco cornice along the ceiling. The intervention had the goal not to clash with this pre-existing important details.
In the photo on the left you can see the current situation with the wooden cabinet and the niche currently occupied by a small workstation.
Design solution
One possibility could be to completely close the angle of the two niches making the room more regular 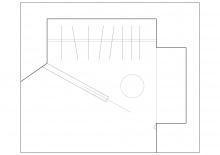 and creating a walk-in closet to hold all the clothes, equipped with hangers and shelves, with a height of 3.30 m it would contain all the necessary. This solution, which is shown in the picture on the left, however, was rejected because it was too invasive for the owner who preferred to have single wardrobes than a single cabin.
and creating a walk-in closet to hold all the clothes, equipped with hangers and shelves, with a height of 3.30 m it would contain all the necessary. This solution, which is shown in the picture on the left, however, was rejected because it was too invasive for the owner who preferred to have single wardrobes than a single cabin.
Final solution with custom made closet
The final solution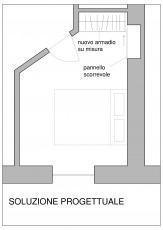 , shown in the plan on the left, was then to replace the existing small wardrobe with a custom made one and close the sliding door on the right niche 2.25 m high, equipped with shelves, and the result is young and dynamic and, both the cabinet doors and the panel to close the niche can be customized to taste.
, shown in the plan on the left, was then to replace the existing small wardrobe with a custom made one and close the sliding door on the right niche 2.25 m high, equipped with shelves, and the result is young and dynamic and, both the cabinet doors and the panel to close the niche can be customized to taste.
As can be seen from the sketches of the project, the cabinet is made painted MDF, customized and, within two sticks for hanging and a part with shelves; there are swing doors and are carved so, as not to have handles but only a central groove as long as it is shown in the drawing door's details.
The cabinet does not reach the ceiling but it stops at the chambranle of the door to the room, this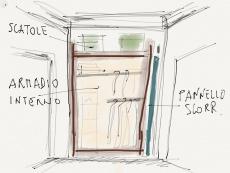 create continuity: Within the last shelf some LED lights are installed to illuminate the ceiling above the wardrobe to create a light of general atmosphere and make the wardrobe lighter. You can see the detail in the drawing.
create continuity: Within the last shelf some LED lights are installed to illuminate the ceiling above the wardrobe to create a light of general atmosphere and make the wardrobe lighter. You can see the detail in the drawing.
Above the last shelf there are some custom made wooden boxes to be realized with bright colors to make the wardrobe younger and to brighten the room up.
Sliding panel
In the right corner threre is the sliding door, which is actually a decorated panel attached to wheels that run on an iron stick, everything is custom made designed; by sliding, the panel closes the niche on the right and the two-thirds of it disappera behind the wardrobe when it is open.
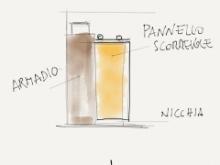
This sliding panel is made of painted MDF and inside, in the part that is always visible, there is a mirror flush glued with its whole height (see drawing particular); essential element for theowner's girlfriend.
As decoration for the panel and the wardrobe's doors was chosen a base color off-white, beige, on which there are some transparent films applied with some drawings; in this case the owner has chosen drawings with comics, his great passion.
The wall opposite to the bed stayed free with one only application of thin shelves with paintings and prints giving air to the room and leaving a free passage to the balcony.
79870 REGISTERED USERS










