Double room in the attic
Post from EditorialsDesign freehand, all wood room in the attic. Diagonally bed group, office-wall vanity table, built-in wardrobe which mirrors and expands the space.
Double bedroom in the attic
I present my project of furniture for the bedroom in the attic, with dynamic and rational lines. To make the most of the volumes in the three-dimensionality: an atmosphere all wood and mirrors.
By creating an asymmetrical design between the bed diagonally, a wall-office toilet function, and a wardrobe fitting, that is, made to measure, which mirrors the alcove.
Plant attic master bedroom
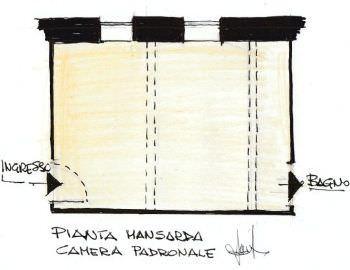 From the design side, we see the plan of the master bedroom, located on the top floor of a small apartment in the countryside.
From the design side, we see the plan of the master bedroom, located on the top floor of a small apartment in the countryside.
From the plant is evident the peripheral wall above, with a thickness of about 60 cm; whose share is of only 2.30 meters, to characterize in this way, the lower portion of the sloping roof.
This perimeter wall at reduced height, is equipped with two parallel windows. While the visible wall at the bottom in the plant, is the ridge line of the roof, ie the intersection of the two flaps to opposite inclination of the roof, which reaches here its maximum share of 3.90 mt.
The wall of the ridge, which is the apex of the roof, defines the path from the entrance to the area for the master bathroom.
The dashed vertical lines in the plant, are to indicate the section of the structural beams of the attic; they act as a link between the perimeter load-bearing wall, and the wall of the central maximum height of the roof.
Bird's-eye View of the sloping ceilings room
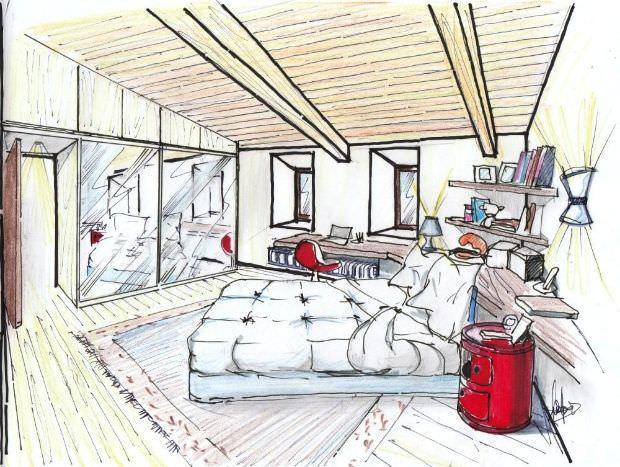
In my perspective representation, we can have a global vision of the master suite in the attic, individually decorated and ergonomic.
First, the cardinal orientation of theattic room has influenced the design choice for the purposes of its decor: in fact, I thought I would put the bed on the wall facing north, such as dictate the oriental codes about an healthy rest.
The wooden ceiling, with the two long beams of very dramatic effec, dominates the scenet: they follow the contours of the sloping roof and cross with longitudinal planks.
The structure of the roof beams is composed of fir wood, mainly used for the construction of roofs; it is in fact a type of wood known for its peculiarities of lightness, ductility of processing, as well as compressive strength, moisture and thermal excursions.
Such fir wood of the attic, was treated with ecological substances, by means of impregnation in the autoclave, in order to increase its durability, and enhance the structural and aesthetic characteristics.
The planks of parquet follow the same longitudinal pattern of the plates of the ceiling, placed on the floor; always in warm shades of pine, treated with paint, that increase its resistance to wear.
In the foreground, the upholstered sofa bed in fabric periwinkle; on the head rest two large pillows feature free cover.
Surprisingly, an extra detail of red: the cylindrical bedside, with retractable sliding doors, to give a touch of design.
Back of the bed in the loft
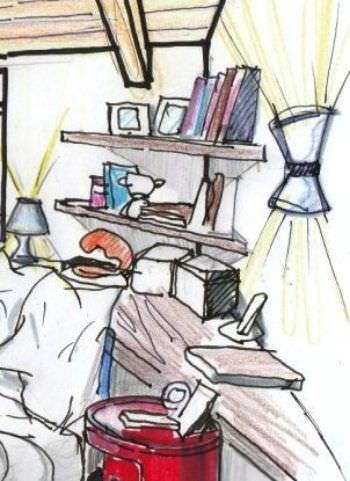 Behind the headboard, a corbel corner, cut diagonally, called the inclination of the bed.
Behind the headboard, a corbel corner, cut diagonally, called the inclination of the bed.
The bed then take a diagonal position in the room, geometric intersection with the carpet in wool bouclé, visible in the global design above.
This corbel is multifunctional, as it serves as an asymmetric bedside table, and shelf for stereo and cordless phones.
Completing the headboard wall, taking advantage of vertical space, there are two corner shelves with library function, and a showcase for decorative objects.
A glass wall with double light, commanded from the entrance and from the back of the bed, to illuminate both down, for reading, and upwards, for a soft effect.
A table lamp in frosted glass, which is also a double light both upwards and downwards, complete with artificial lighting the area behind the bed.
Both light points, wall light and table lamp, are in periwinkle, in agreement with the color of the fabric sofa bed.
Office-vanity table in the attic
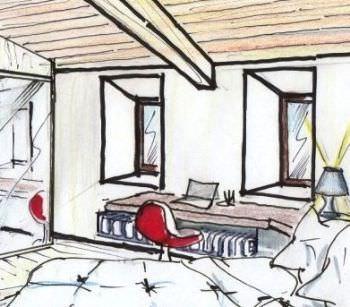 From the enlarged detail on the side, now we put the focus on the perimeter wall, through which natural light penetrates until sunset.
From the enlarged detail on the side, now we put the focus on the perimeter wall, through which natural light penetrates until sunset.
So I decided to equip the side facing to the west, such as office- toilet; in fact, the big shelf behind the bed, extends, assuming here the function of the desk.
We note, therefore, that the table lamp, described above, provides to illuminate both the sleeping area and the office area.
A red chair with central swivel base, find its convenient location in this corner office - the vanity table.
Also a longitudinal tubular furnishing radiator, was collected in the depth of the perimeter wall, to make easier the movements, below the desk.
Closet in the Attic
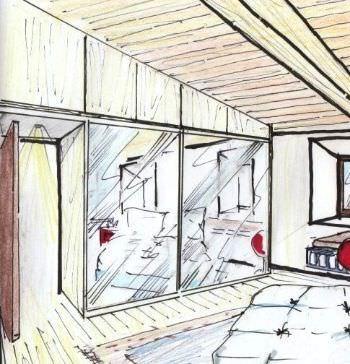 In the enlarged detail on the side, here is finally the closet, which has been studied in two distinct parts.
In the enlarged detail on the side, here is finally the closet, which has been studied in two distinct parts.
A top that follows the slope of the pitch of the roof, with doors made of poplar paneled wood, double-function according to the season, with opening doors.
While the lower part is handled with two sliding mirrored doors, which we see reflected in the angle bed: for containment of clothes for everyday use.
Such built-in-closet, goes to make up a bridge on the entrance door of the room, exploiting in this way, all the available volume. A spotlight led, equipped with ignition sensor, is recessed below the bottom of the built-in bridge, to illuminate the access to the attic room.
79870 REGISTERED USERS










