Build a wall in the garden
Post from EditorialsTo demarcate private areas or to create a partition between different parts of the outside, you can make yourself a wall, solid and without high costs.
How to build a wall in the garden
A retaining wall or a partition wall is not absolutely difficult to build, especially if they are done on solid foundations. For the construction of a wall, which must be sturdy, it is better to use solid bricks.
As for the execution of the foundation, located at the ends of the wall through the bracket that serve to hold in place the guide-lines that allow to place perfectly right the first courses. The dough is prepared with a small amount of mortar.
The proportions (by volume) of cement, lime, sand and water are: 1-3-10-3. To avoid wasting of material, the dough should not exceed the amount necessary for the type of work you intend to carry out (in a single work phase).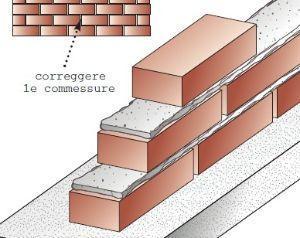 To implement a line of bricks with vertical joints of exactly the same width, remember that a difference of 1 mm for each brick, on a row of ten bricks, it means that the last brick, in correspondence of the angle, protrude from the one below 10 mm.
To implement a line of bricks with vertical joints of exactly the same width, remember that a difference of 1 mm for each brick, on a row of ten bricks, it means that the last brick, in correspondence of the angle, protrude from the one below 10 mm.
Any eventual small inaccuracies can be accommodated with the seams of the middle part of the wall, where they will be much less obvious.
The starting stringcourse
The stringcourse is the starting amount of mortar that binds the first course of bricks in the foundation (and ties between their courses). To spread it, extract the mixture with a trowel and apply on the foundation. You need to practice with the trowel to take over the movement with which you pick up the mortar. Repeat this action several times until you can easily run it fluently.
Tucking the trowel by the side in the mortar in separate a slice of dough that you will shape quickly to be able to fully collect it on the flat surface of the trowel. Slide the blade of the trowel under the dough and pick it up.
The quantity of mortar taken should allow to form a stringcourse of a centimeter thick (approximately) for the length of two bricks. The line to follow is precisely defined by the line. At the beginning of the work it is best to put two, as distant as the thickness of the wall.
Pull the lines
A practical approach is to build two wooden supports to be driven firmly into the ground just beyond the ends of the foundation. Plant a couple of nails on each support where you will fix the lines, taut. In this way you precisely define the line where you will place the first and determinants brick courses.
Do not use normal strings but affixed leads for lines that are found at specialty stores. These, in fact, are somewhat elastic and compensate any slack, while the string after a short time gets loose and it is not a reliable guide. Lay the first brick on the stringcourse and give some light tap with the handle of a trowel to seat the bead. Then continue with the second brick, on which you will apply the mortar to create the appropriate link with the first brick.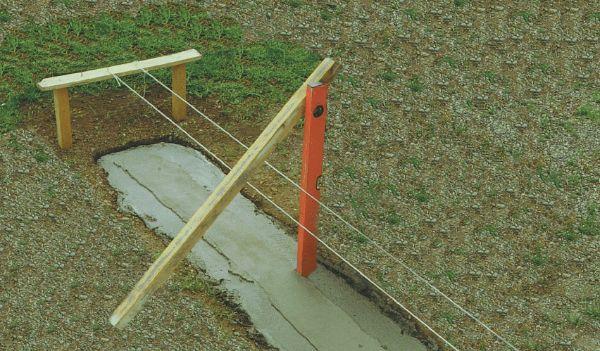
Mix onto brick
After removing a quantity of dough equal to about a third of a trowel, apply the mixture on the brick, holding it slightly bent and passing on a small flat surface, the blade of the trowel with the dough. With the point spread the mixture on the head and smooth it up to form a layer of about one centimeter.
Continue with the second brick, in line with the first, tapping it a few times to bring it closer to the one already laid. The commissure that will be formed will not have to be larger than 1 centimeter. Remove the mortar squeezed out with the tip of the trowel. Stop often during construction to check with the spirit level, the courses of bricks are perfectly horizontal and the vertical wall is either side of the head.
With level and lead
To do a check on short wall heights, simply use the spirit level vertically supported. To verify an extension is more convenient to use the plumb line. This hangs a few centimeters away from the wall and needs a load to control that remains parallel to the wall under construction. The accuracy at this stage, is a good quality: remember that every little flaw will boost bringing the wall up.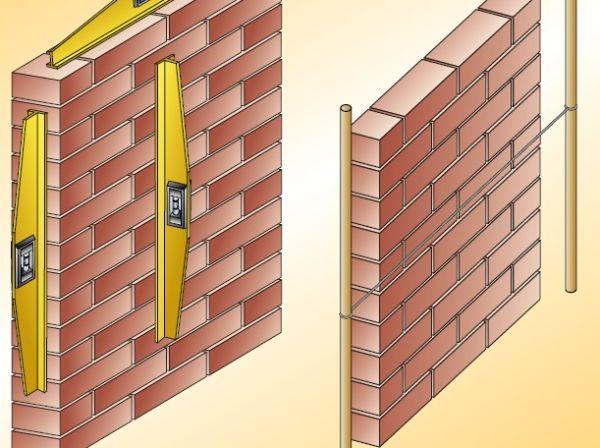
The corners
The bricks are arranged with horizontal and vertical commissures that keep them separated. After removing the excess mortar the seams can be finished in different ways, both to please the eye, and as a good weather protection.
Cut the bricks
With any type of arrangement may exist the need to lay bricks cut in half to maintain the sequence of courses inalterated. The cutting of the bricks is a seemingly simple task, if you see a bricklayer working, but it may give some problems to those who don't have practice. The bricks are cut with ease affecting the cutting line with the tip of the mason's hammer and then hitting a brick with a chisel flat tip.
The bricks, however, are likely to split unevenly if not carved decisively the four corners of the cut line. Then proceed with the incision as in solid brick and hit (with a bang) along the cutting line with the pen of the hammer.
The corners
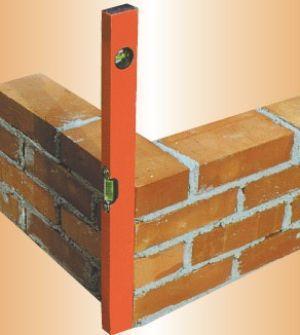 If you must provide a built-in corner, it is still more evident the importance of a correct arrangement.
If you must provide a built-in corner, it is still more evident the importance of a correct arrangement.
Without the proper technique you would build two walls that are not connected with each other and that would lack of effective strength.
The realization of an angle in a wall arranged lengthwise is simple: just lay a whole brick of the head, at right angles to the front side of the wall.
The necessary connection of the bricks with other types of arrangement, however, requires bricks cut into smaller and careful planning.
Controls and installation
Begin to lay the first course of bricks and check with the spirit level that they are properly routed. Add or remove the grout under the bricks that were out of alignment. Check that all the bricks follow the predetermined line and giving tapping it with the handle of a trowel put them in the right position. At this point you can remove the line and begin to build the ends and corners.
To support the wall
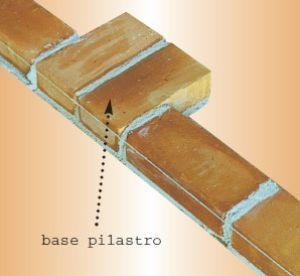 It may be necessary, to increase the resistance, the addition of a pillar not only the end of a wall, but also along its path. If the wall has a remarkable development of the pillars it can be made at regular intervals.
It may be necessary, to increase the resistance, the addition of a pillar not only the end of a wall, but also along its path. If the wall has a remarkable development of the pillars it can be made at regular intervals.
The walls with bricks laid lengthwise, require a pillar at least every 2 meters and have to change (from the outset) the arrangement of bricks to make way to the pier.
Are added bricks cut to ensure the maintenance of the correct overlapping. If the wall is higher than 15 courses, the pillar is to be even more robust. Where there are foundations of the pillars must be wider by about half a brick on both sides.
Do the pillars
As mentioned, if you have to put the pillars anywhere along the wall, keep it in mind from the start. In a wall with bricks laid lengthwise, a pillar is connected to the rest of the wall with two bricks set in place from the head, at alternating courses. Intermediate courses are linked to the wall, thanks to the presence of a single half-brick put in place parallel to the wall.
A pillar on the end of a wall with bricks lengthwise, is built by putting in place a brick for the long right-angle end. The course is completed with a half brick.
The terminals
If the wall has a free end, it is required (unless special cases), finishing with a pillar of good section. It is helpful to ensure that the free end is strong enough. To obtain adequate strength is also necessary to increase the width of the foundation in order to support a good pillar.
In practice, instead of cutting a half brick to finish each alternate course, it arises in work the last brick courses alternating at right angles to the wall, adding half brick (or a whole brick) close to this. It creates, thus, a squared end, ie a simple pillar.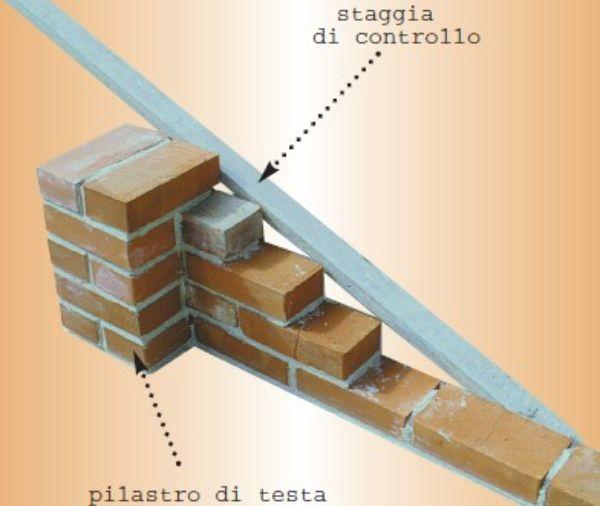
The double walls
In many situations it is convenient to design walls of considerable thickness. As in the construction of a retaining wall of a raised flower bed in which the land creates a certain thrust, or to support an important weight (support beams, etc.). The wall may consist of bricks arranged from the head (and shear) or to normal curtain but on two adjoining rows, with an intermediate space, or, again, with a row of a head and of coast backed one another.
Two rows of bricks
The solutions that can be adopted are different: it is necessary to evaluate the arrangement of the bricks and the positioning of the commissures so that development is always regular. Typically, a wall of considerable thickness imposes a number of cuts of bricks, producing many waste but most of the parts can be reused (if the project is done with caution).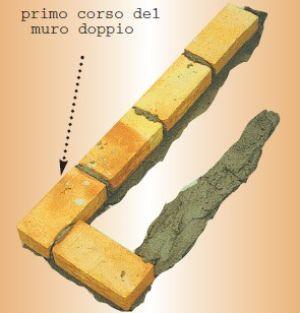 For thicker walls may be convenient to use bricks. For the realization of a double wall or, however, of considerable thickness, it is good place to dry the first course of bricks to realize than it will be used and how many cuts will have to do.
For thicker walls may be convenient to use bricks. For the realization of a double wall or, however, of considerable thickness, it is good place to dry the first course of bricks to realize than it will be used and how many cuts will have to do.
Laying the bricks move away with a finger to simulate the presence of the commissures.
Another version of the double wall consists of courses in diversified development.
It is a solution that allows rustica realizations very fast with the use of all the pieces, also discarded, without much regard for the geometry of the commissures. For this reason it agrees plaster the wall.
Finishes and tweaks
When a brick wall is finished and the mortar has set, it is generally necessary to make some adjustments. These, however, vary greatly depending on whether you intend to leave the brickwork exposed or if you decide to coat the wall with plaster. In the latter case there will limit to give a robust brushed to the surface to eliminate any projections of dough that may interfere with the plaster.
If, however, the surface must remain on view is good to treat it with special liquids that prevent the unaesthetic outcrop of efflorescence of salt content in the mixtures of the bricks and mortars, which stain the surface of the bricks. Regularized the commissures filling any cavities in which could creep rainwater, freezing, it could split the masonry.
80038 REGISTERED USERS










