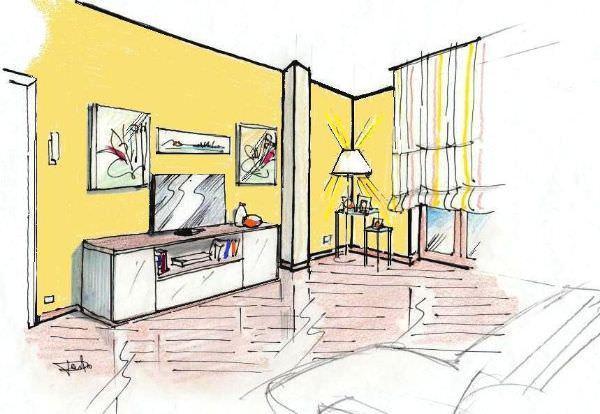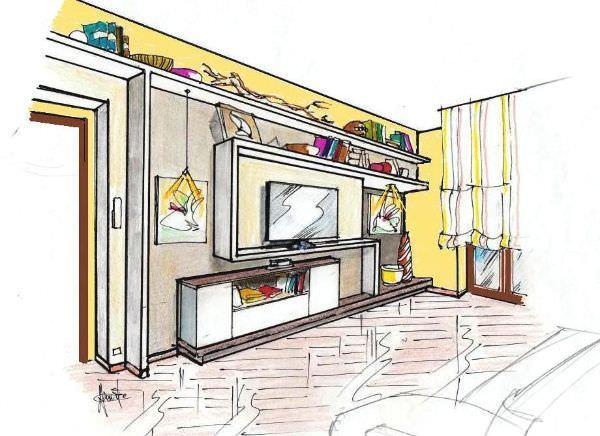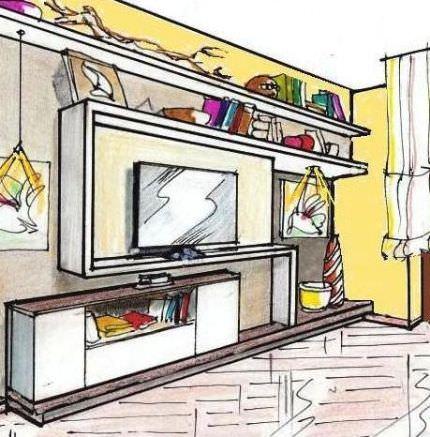Wall system
Post from EditorialsProject of a wall system. Geometry plastic plasterboard, with full and empty volumes in asymmetry. Perfect relationship between aesthetics and function.
Wall system to design
Idea: create a custom tailored fitted wall in the living room, where it wouldn't be possible because of spatial constraints, equipping the wall of the living area, with furniture of a standard type and size.
Here is my design for an equipped wall unit in drawing, in plaster, it creates a geometric system of vertical and horizontal shelves that intersect in a game of volumes and filled voids. Let's see how.
Wall of the living room before intervention

From my graph, we see the living room wall, set up as a living room with the TV area, which has been recently repainted in a bright yellow tone in environmentally friendly paint, and was furnished very essentially.
In fact we have purchased a modular furniture as a modern cupboard, in white lacquered, with side doors and central drawer, a compartment for the group Hi-Fi; on top of it in a dark oak finish, summoning us to the parquet flooring just realized, in the same type of wood, placed diagonally.
It is therefore clear that there is no real shelving for storing books and various objects, and that is what you mean by wall system, in the usual sense of the term.
The presence of a structural pillar stands out, which interrupts the linearity of the wall; it has constrained the choice of furniture, opting for the cupboard solution, standard size.
From there came the idea of designing something that could absolve the true function of a bookcase, and at the same time, could camouflage the pillar that prevented a linear arrangement for the entire wall.
Plasterboard wall system
I decided to create a false wall that would incorporate the pillar from the floor to the ceiling, and that would develop in the longitudinal direction for the entire wall in a planar way; being careful not to cause any effect of narrowing the entrance of the apartment.
It has therefore been made a false-wall in plasterboard, overcoming the door, with a depth of 30 cm, enough to disguise the thickness of 25 cm of the column; in the empty interior of the false wall, it was possible to channel the connections for intercom, Hi-Fi and TV.
The internal volume of the false wall, were also included sound-absorbing panels to ensure the privacy of home theater listening, avoiding to disturb the neighboring apartment.
On the false wall, was built a dynamic system, available both vertical and horizontal, of thick shelves, consisting of plasterboard and metal tubing; within which it was possible to insert the cables to power the lights.
In the foreground, next to the jamb of the door, there is a structure that takes the form of a large T, projecting 15 cm from the false wall: in fact that T is constituted by a long horizontal corbel which acts as a roof to the whole wall, while the vertical axis, is the setting for the new color choice for false wall, in a dove gray shade.
From the corbel, it follows a suspension with LED spotlight to illuminate the framework and the cupboard; which remains inserted for part of its depth, in the counter-wall, and in doing so also protrudes to only 15 cm, as well as the T structure.
G fitted wall shelf
 From the enlarged detail on the side, stands out the structure of a large G on the wall, which incorporates a frame in sand color, which forms the backdrop to the TV resting on the shelf itself.
From the enlarged detail on the side, stands out the structure of a large G on the wall, which incorporates a frame in sand color, which forms the backdrop to the TV resting on the shelf itself.
The upper part of the G shelf, proceeds towards the wall of the balcony, and surprisingly, increases in depth, immediately after the pillar concealed inside.
It was created, thus, a niche in greater depth, characterized by a more intense color of gray, in contrast. With this discharge, it comes out of the original masonry wall, so repainted. Below the terminal shelf, 45 cm deep now, there's an LED spotlight, which emphasizes the framework of the other twin, which is visible on the left, illuminated by the above suspension.
A platform in wood dark oak, is the basis of the forniture and the terminal mirror, to the top shelf with a depth of 45 cm; and in this way an exhibition niche takes shapes, to display furniture items.
Result: the decorative wall system acquires a dimension, in a perfect blend of aesthetics and functionality.
79809 REGISTERED USERS










