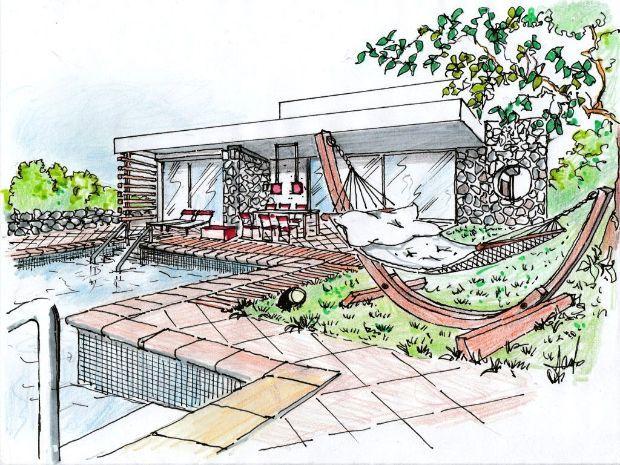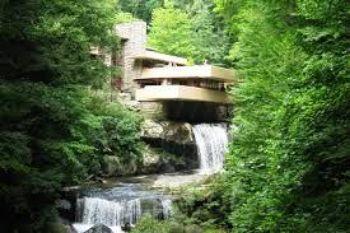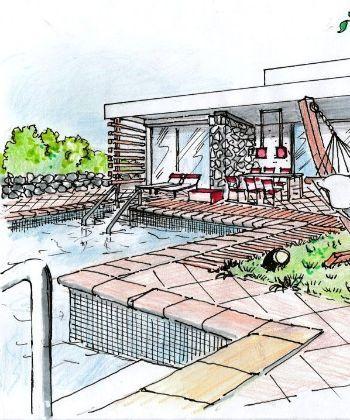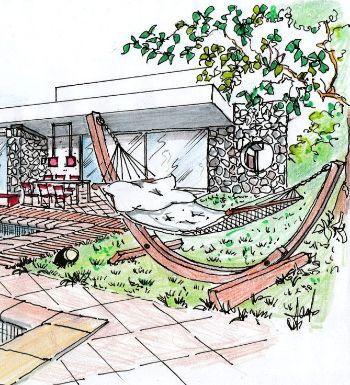Villa with pool and hammock
Post from EditorialsProject design, villa with pool and garden hammock. Vertical and horizontal geometric shapes that intersect eachother. Blending perfectly with the natural environment.
Villa with pool and garden
I speak of my own design on freehand drawing, of a villa with a swimming pool and hammock garden: an island of vacation to spend in the countryside, extensive. With an architecture perfectly integrated with the natural environment in which it is inserted.
From the intersection of simple geometric volumes horizontal and vertical, takes form an asymmetric structure in differentiated bodies, which extend over the surrounding landscape: in order to create a whole, ie one harmonious body, under the sign of a balance between the building and the natural habitat.
A villa in harmony with nature
From my graph, we have the global view of a villa with garden and swimming pool: private oasis, nestled in the green hills of which is particularly rich our beautiful land.
For a holiday in the open air, in all peace and tranquility, happiness for moments of relaxation and open air. Without sacrificing the conviviality, tan after a swim in the pool; immersed in the natural lung that nature has to offer.
I thought of a villa is characterized by an interconnection of volumes crushed horizontal and vertical, that intersect in asymmetry, and that jut out over the scenic pool.
With natural materials such as stone, brick, wood, which perfectly blend in the surrounding habitat, giving the feeling as if the built space, had been there all along, that emerged from nature, as it seems to be perfectly integrated in it.
From my drawing, we see the back of the villa: with a flat roof, which juts out like an advanced body towards the pool. It can be seen in perspective between the trees, the ridge line, which overlaps the flat part of the roof.
As a general glance, we note that the outdoor area, from the patio to the perimeter of the pool, is entirely paved in brick Palagio, typical of the area of Impruneta, the area south of Florence, traditionally linked, since the Middle Ages, to the artisan production of fine clay, which has characteristics of high impact resistance, weatherability, as well as frost resistance.
In my project of a villa surrounded by nature, I have given a liberal interpretation in Wright's style, that is inspired from the famous Fallingwater, literally the house on waterfall, visible in the photo below, designed and built by the American Frank Lloyd Wright. So, I wanted to make a tribute to the memory of this real diamond of architecture.
So, I wanted to make a tribute to the memory of this real diamond of architecture.
A villa that is spread in staggered terraces, which intersect each other; and jut out over the waters of a waterfall, nestled between the cliffs and the green forests of Pennsylvania.
The house on the waterfall is considered the symbol of the Organic Architecture: a philosophy of design, focusing on harmony between man and nature, in an organic integration between the built space, and the natural environment in which it is inserted.
Reaching a balance similar to that that it typically has, in a living organism; forming a single harmonic entity, which is the architectural space.
Pool and patio in the villa
The framed particular below shows the L-shape of the pool, drawn from the outer edge in terracotta, which is the setting of the external paving arranged diagonally, and the mosaic covering the walls and the bottom of the pool. Inside the cotto tile edge, we see the angular design of a footbridge in iroko slats, a type of wood that is very resistant to water: which acts as a non-slip mat, just out of the pool, thus avoiding soiling the patio area.
Inside the cotto tile edge, we see the angular design of a footbridge in iroko slats, a type of wood that is very resistant to water: which acts as a non-slip mat, just out of the pool, thus avoiding soiling the patio area.
This wooden walkway, is to outline the path between the two ladders to access the swimming pool, equipped with handrails lifts and stainless steel.
In the foreground, the boardwalk is a wooden carpet from the entrance to the pool from the side garden; while in the background, the other protects access that lands on the sun deck area.
The solarium represented in my drawing of two chairs and an ottoman-table, is in front of the sliding glass door access to the sleeping area; the sun is screened on the left side, a fifth of a solar shading- windbreaks, as a wooden venetian, again in Iroko planks. Beyond this screen filtering, we note the perimeter ballast stones of porphyry, to form a natural boundary of the property.
A load-bearing wall in stone, perpendicular to the facade, is to delimit the sun from the dining patio; that is in front of the large sliding glass doors of the living area, located inside the villa. The outdoor dining area is composed of a rectangular table and chairs, with the light touch of a suspension with double arm. All this, both the solarium and the outside dining area, is made of natural materials such as wood, beech and cool cotton fabric in shimmering shades of red.
Hammock in the garden of the villa
 Here's the triumph of the green relax, to enjoy swaying lazily lounging in a hammock garden: and on this occasion I revisited the model of Amanda Unopiù.
Here's the triumph of the green relax, to enjoy swaying lazily lounging in a hammock garden: and on this occasion I revisited the model of Amanda Unopiù.
Drawing a hammock with a semicircular self-supporting structure in laminated wooden boards, net and raw white cotton cushion: like a big cot, to enjoy moments of tranquility, immersed in the reading of a book, in close contact with nature.
A twilight lighthouse, can be seen in the foreground, between the blades of grass in the lawn.
While in the background, a wall in stone, twin but perpendicular to the inter wall of the patio completes the structure of the flat roof. This partition wall in stone protrudes from the body of the villa as a vertical volume, open in the center by a circular window. To enable the privacy of the garden, which is located on the back of the villa; but at the same time it allows, through the opening in the rim, also toa control the driveway of the residence.
80835 REGISTERED USERS










