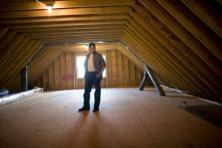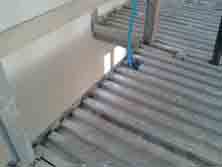Types of floors
Post from EditorialsFor each building floor, slab and masonry in wood, steel or precast are a key element and its main function is to transfer loads.
For each and every building, the floor is a key structural element, as you can imagine its main function is to transfer vertical loads and overloads to the bearing structure. In accordance with the rules of good design, with reference to normative indications NTC 08 (Technical Standards Construction), a floor must have certain minimum requirements.
Among these requirements, the mechanical strength (necessary for the loads placed on it), a sufficient fire resistance, a limited deformability, installation semplicity, the possibility of connecting monolithic slab of the same with the remaining structure. Finally, in compliance with the laws and regulations on control of expenditure efficiency of buildings, a modern floor must also have good thermal properties as well as good acoustic insulation properties. To this end can be used panels made of insulating materials, suitably inserted in the structure.
Materials for different kinds of floors

The materials needed for the realization of a floor are different and different are the possible constructive solutions with different characteristics, historically the first floor slabs were made of wood. Those floors had in the simplicity of their construction one of the greatest strengths.
The wooden floors, very popular, had useful high thicknesses, they had a high mechanical deformation, and a rapid wearing effect due to weather conditions, to the discrete characteristics of thermal and acoustic insulation, there was also the dangerous facility of fire.
Another limitation of the wooden floors was and is the limited possibility of connection with the remaining supporting structure. This last peculiarity makes them very unsuitable for construction in seismic areas. Compared to other floors, the wooden ones are not able to adequately transmit the forces acting on them in the event of stress producing a bad functioning of the entire structure.
The floor in steel has historically followed the wooden one, steel floors in addition of maintaining the ease of execution, had and have the opportunity to overcome much higher lights and with lower natural characteristics of deformability. As for those in wood, the floors in steel were originally vulnerable to fire and often characterized by finishing problems related for example to the difficulties of plastering uniformly the intrados due to the presence of different materials, such as steel and bricks.

With the development of technologies, the performance of steel floors have improved significantly, the steel floors are currently used in buildings entirely made of steel or in some cases for renovation and integration of old masonry buildings, as in the next photo.
Among the first floors made of reinforced concrete, there have been floors in full slab; their main drawback was of being very heavy. The operation of lightening the structure was carried out through the implementation of wattles of reinforced concrete beams connected by a thin overlaying slab also made of reinforced concrete. The latter is technically identified as a ribbed slab. This type of structure has a classical warping proper of the wooden floors with a main warping, a secondary one and a flat element of connection between them.
The fact of being composed of a single monolithic component was a considerable advantage for the ribbed slab versus a large set of disadvantages. Among the latter, the main ones were related to the high costs for the realization in terms of carpentry and in terms of manpower. The dis-uniformity of the surface of the intrados and the poor thermal and sound insulation properties. These problems have partly been overcome by inserting between the joists a lightweight material such as brick or polystyrene. The floors in brick and concrete cast in situ, with brick and polystyrene as well as the skill of heat and sound insulation, offered the chance to have a uniform and easy be to finished intrados.
The floors in brick and concrete cast in situ, with brick and polystyrene as well as the skill of heat and sound insulation, offered the chance to have a uniform and easy be to finished intrados.
Finally, the last in terms of technology, to be made, are the prefabricated floors; they offer the possibility to be made in a short time and with significant savings in labor, in addition to the quality certification of all components. A limit for them is the inability to make holes or passages for eventual technological systems which must, therefore, be necessarily assessed at design time with limited variations during construction.
80835 REGISTERED USERS










