Stairs details
Post from EditorialsWhat to bear in mind when building a particular stairs for connecting two levels obtaining also the realization of a complement of furniture.
The stairs and the rules of good building
The key element, by which it is possible to overcome the differences in height between parallel planes stacked in every type of classic and modern architecture is the stairs. Generally it is formed by a series of horizontal planes arranged at constant heights that are interrupted in correspondence of a largest space called landing.
The aforementioned generic description of the stairs let one imagine the infinite compositions achievable by distributing these items along routes with different geometries and dimensions.
In any case, so that the stairs turn out to be smooth, that is, constituted by elements that allow its use in safety and comfort it is necessary that the difference in level between two consecutive landings, called riser has a height such as to be overcome with the minimum expenditure of physical energy.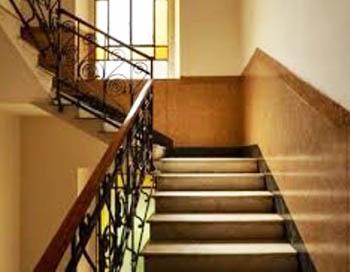 In a conventional flight of stairs the value of the riser is kept constant, but there are examples of buildings in which this is not always true. In fact, at different times, you can find buildings with stairs with the riser slightly decreasing with increasing number of plans and this in order to make it less heavy to climb as you reach higher floors, without creating imbalances in the repetition of movements.
In a conventional flight of stairs the value of the riser is kept constant, but there are examples of buildings in which this is not always true. In fact, at different times, you can find buildings with stairs with the riser slightly decreasing with increasing number of plans and this in order to make it less heavy to climb as you reach higher floors, without creating imbalances in the repetition of movements.
This geometrical compensation, must be studied with great skill if you do not want to run into errors that compromise over the practicability also the security of the stairs.
The horizontal surfaces, more commonly known as steps, are characterized by different shapes of which the rectangular shape is the most frequent; the size in depth of such surfaces is called tread and is the base for the step, its depth useful for the purposes of the support can also be less than 30 cm with open rise.
The set of multiple steps, consisting of treads and rises joined together, make a ramp.
In order to make it less tiring for the overcoming of the ramps, besides allowing the change of direction of the same, are arranged more horizontal surfaces, which according to their placement relative to the floors of the building, are divided into main landings, such as those of the departure and arrival or intermediate landings to rest.
According to the trajectory to be followed and the difference in level, the stairs can be formed by one or more ramps, and since, as said, the shelves of the steps can have various geometrical shapes, it follows that the ground plan of the ramps may give rise a very wide range of patterns, it can satisfy all the requirements closely related to the functions of the building within which it is located.
Stairs details and problems to be solved
Leaving aside the issues relating to the construction of the stairs for public use which for obvious reasons can not be reduced beyond a certain size, we look at what are the elements that require special attention in cases requiring the use of unconventional solutions to realize the connection between two floors, it is frequently found in the construction of internal stairs in the housing with private use.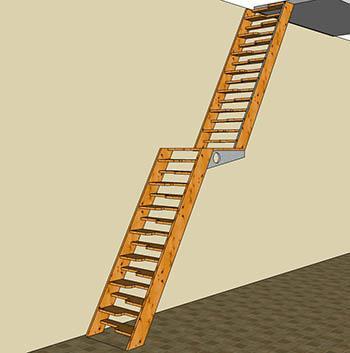 To achieve these stairs there are practical rules, in fact, as regards the size of the ramps is necessary that they are at least 80 cm wide if of linear course, in the case instead of circular solutions you must have at least 110 cm in diameter to achieve a smooth flight of stairs; the inclination of the ramps must not exceed 60 degrees.
To achieve these stairs there are practical rules, in fact, as regards the size of the ramps is necessary that they are at least 80 cm wide if of linear course, in the case instead of circular solutions you must have at least 110 cm in diameter to achieve a smooth flight of stairs; the inclination of the ramps must not exceed 60 degrees.
As regards the steps, they need to be, at least at the line of the walkway of the ramp, wide enough, but not less than 28 cm.
The rise can't exceed 18 cm at most, taking care to respect the numerical ratio that determines the slope of the ramp, so that the tread plus twice the rise is equal to 62 or 64 cm; relationships outside of these values, involve the realization of impractical stairs.
As a rule you should not exceed the 15 steps for each ramp, when this is not possible in order to avoid too strenuous rises, you should increase the number of steps.
That said, there are certain situations in which the practical rules described above can not be met, as for the realization of the connection between two different levels with very small spaces, obstacles of various kinds and other contingent situations that require very creative and operational engagement.
The stairs as a furnishing
Frequently, in addition to have to deal with rules very different from the conventional ones, it is also requested to enclose in a single project the solution to most problems, so that's a flight of stairs becomes the outline top of a cabinet, the individual steps of small libraries , the set of steps and shelves a play of light volumes which makes the particular environment where they are inserted, etc ..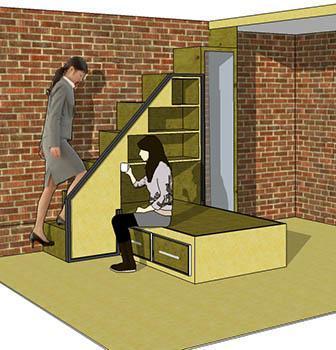 In these particular cases, just by virtue of the fact that you are aware that they can not meet the standard indexes in the realization of the stairs, be very careful in choosing the right materials for the treads, in particular.
In these particular cases, just by virtue of the fact that you are aware that they can not meet the standard indexes in the realization of the stairs, be very careful in choosing the right materials for the treads, in particular.
In fact the oversize treads and rises together with the inclination of the ramps, make more strenuous the use of the stairs over to expose to a greater risk of accidents those who use them daily.
To minimize these drawbacks, it is necessary to realize the treads stable, free of excessive vibration under load, coating materials that do not let the foot slide easily when the support base should be greatly reduced.
It should also be illuminate as best as possible the walkway of the stairs, providing a light that does not create shadow zones that could confuse the view of those who pass on the stairs, whether they are steps or landings of support.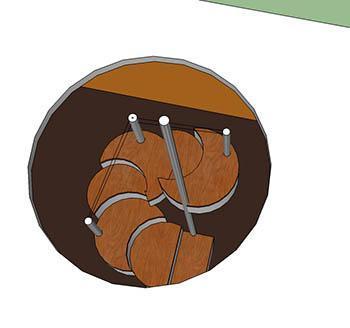 Handrails and railings must be used carefully and arranged so as to avoid sudden changes in elevation in the transition between a ramp and the other, if the stairs can also be used by children it should then be made with more thin elements, a bandage throughout the proceedings of the stairs in such a way as to leave no empty spaces bigger than 10 cm.
Handrails and railings must be used carefully and arranged so as to avoid sudden changes in elevation in the transition between a ramp and the other, if the stairs can also be used by children it should then be made with more thin elements, a bandage throughout the proceedings of the stairs in such a way as to leave no empty spaces bigger than 10 cm.
Solutions obtained by reducing over the edge section of the steps cantilever for aesthetic reasons, maybe not assembled with suitable systems may compromise the security of the stairs.
To avoid dangerous vibrations is necessary to anchor the various parts of the systems, reliable and tested, especially when you realize suspended structures, remember that in relation to the type of support on which it is necessary to anchor each element must be chosen the type of anchor.
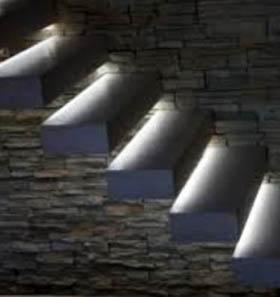 To be clear, to anchor a steel tie to a floor above, shall be used appropriate solutions as vials or special anchors for concrete, which guarantee over time a constant and safe held and not other systems unreliable or improvised at the time.
To be clear, to anchor a steel tie to a floor above, shall be used appropriate solutions as vials or special anchors for concrete, which guarantee over time a constant and safe held and not other systems unreliable or improvised at the time.
The construction costs of these particular types of stairs are proportionate to the type of mastery that need to be addressed for the realization of shapes, profiling and edging details, so although it is not always possible, it is good to use very simple forms that reduce the maximum time and realization costs.
79733 REGISTERED USERS










