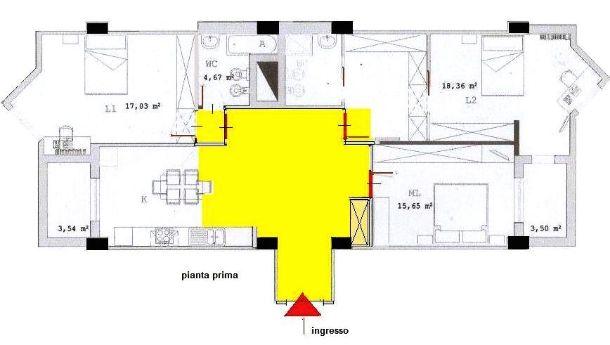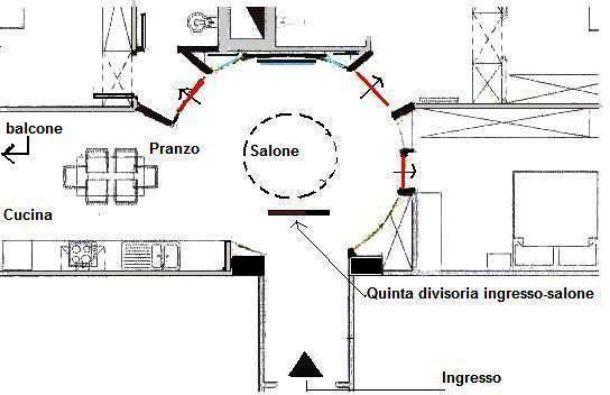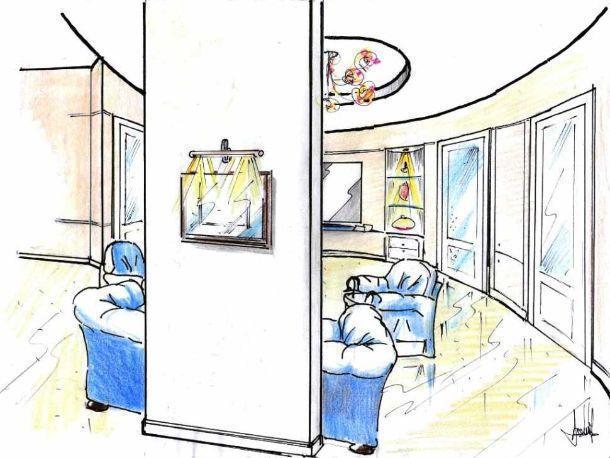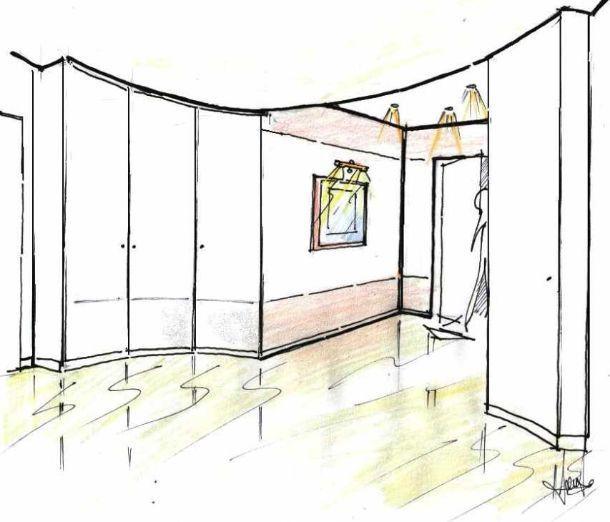Semicircular hall: a project to redistribute the spaces
Post from EditorialsProject freehand for a semicircular lounge, which is the interconnection with the other rooms of the house, according to a fluid and rational design.
How to redistribute the spaces of the house
Transform environments: in the redistribution of living spaces, more and more often to create new environments as open space, where the fluidity of the paths allows full use of the volume available, according to an open and informal style.
However, in such designs, it is equally essential to ensure the right privacy of the various zones communicating with each other, thanks to conformations tailored to specific contexts, in order to arrange the interior through rational principles that ensure the usability of separate functional areas.
Plan of the apartment: a design phase

In the graph in the plant, we display a phase of internal redeployment of a residential medium large apartment.
As for the natural lighting, we note that the house has essentially two windows and two balconies, specular places along the narrower sides of the global plan.
I highlighted in yellow the surface that will be the subject of my reinterpretation in order to allow an optimization of the available space.
In redefining the open space living room, presented the problem to configure the entrance-living room area, as privacy is lost as soon as you enter the house, and most importantly, the walls available are insufficient to equip the furniture of the living room.
Inside the yellow surface, even the longest wall in the top could be furnished only partially, because it is obviously necessary to make easy the two side passages toward the sleeping-services area.
Plant project for semicircular passageway-salon
From the graph in the plant, we can display my project idea to rearrange the living area, along with the related steps (marked with strokes in red), towards the other rooms of the house.
I studied a semicircular volumetric development, changing the inclination of the dividing walls of access to the various areas, in order to exploit every corner to make new cupboards and furniture for the living room.
I tried not to encroach too much the remaining living area, creating a balance between the space to be used as living room and the volumes necessary for the new built in closets.
To guarantee your privacy when you enter the apartment, I created a filter separator between the main entrance door and the living room, through the creation of a wing in plasterboard, as will be seen from the next perspective drawing.
In order to allow the full natural light throughout the living area, I opted for continuity between the kitchen-dining area and the living room, according to a modern conception of open space, to give an optimal irradiation also the semicircular hall.
Design of a semicircular living room: framing field
My freehand drawing is the shot in vision field from the main entrance, or imagining to photograph the living area as you enter the apartment.
In the foreground, attracts the looks the panel in plasterboard that acts as a partial screen to the semicircular living room.
On the front side of the partition wall, a brass wall lamp gives prominence to a print author, giving a decorative dimension to the middle wall entrance-hall.
On the back of this wing divider, is placed the sofa upholstered in blue fabric and completed by two armchairs, thus forming a comfortable seating and representation area.
On the left side of the drawing, we see that the passage is open to the dining area, so the living room can enjoy the natural light coming from the kitchen balcony.
The semicircular shape allows the hallway to the rooms and services, through wooden doors and glass, with opening doors.
In front of the living area, takes form a curved wall equipped to measure, built thanks to the use of plasterboard partitions.
The ceiling has a circular emptying, which reflects and accentuates the round shape of the setting.
A multiform and polychromatic suspension in Murano glass enables global illumination, giving class and prestige to the elegant living area.
Main entrance seen from the living room: reverse shot framing
In the following depiction, I represented the reverse shot frame, that is the point of view that one gets if you keep the wing division behind and looks back at the main entrance, where we see the silhouette in motion.
On the left side of the drawing, three curved doors, tailored white lacquered, define the front of a closet to function as a wardrobe.
On the right side, another small closet is located in the proximity of the passage to the kitchen, making it extremely practical as a pantry.
Three recessed spotlights in the ceiling and a picture, illuminated by an applique, help to give a touch of personality to the vestibule of the house.
The painting on the wall creates an effect in two colors, playing with a bandaged baseline in shades of peach pink, going to be reflected in the shining white marble flooring.
Therefore, the semicircular shape has allowed to increase the space for the containment, without subtracting physical volume to the day area, leaving in it wide liveability, both for the representation-seating area, both for the steps to the other zones, providing essential confidentiality to both environments.
The exclusive online service for freehand design on Lavorincasa.it enables you to reconfigure the interior through creative solutions and strategies that are able to faithfully interpret the specific needs, creating a winning combination of elegance and housing functionality.
80837 REGISTERED USERS










