Redesign the kitchen space
Post from EditorialsA practical example of how to rationalize the spaces in a house on two floors, redesigning the entire rooms dedicated to the kitchen and bathroom.
Redesign the kitchen/ dining area
How to redesign the environment dedicated to the kitchen and bathroom to rationalize the most of space available? Let's look together at this example. When you buy a house under construction, sometimes you have to face a planimetric distribution that does not meet all of your needs. Such solutions, however, are indicative as they serve, sometimes, simply to approve the bureaucratic practice. It happens so that, at a later time, the buyer ask to his own trusted technician for the redesign of the interior.
When you buy a house under construction, sometimes you have to face a planimetric distribution that does not meet all of your needs. Such solutions, however, are indicative as they serve, sometimes, simply to approve the bureaucratic practice. It happens so that, at a later time, the buyer ask to his own trusted technician for the redesign of the interior.
This is what happened with regard to the project theme of this article, in which we will discuss in particular the distribution of space on the first level. In the original design of the manufacturer, in this two floors villa, the first level was completely occupied by the living room: entrance/ living room, kitchen/ dining room and bathroom.
In particular, the latter was obtained by exploiting the space below the staircase leading to the upper floor, with a bathroom and, separately, the sink. There were also various service areas in this space, which is a junction for linking access to the flight of stairs, to the bathroom and the kitchen/ dining area.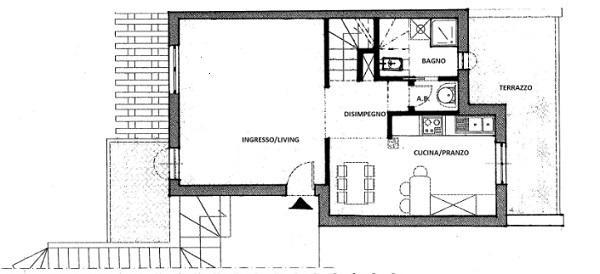
During construction, however, the customer was not satisfied with this solution, because we had realized, during some inspections on site, some of the furnishings measures proposed were not realistic. Eespecially, was not appreciated the location in plan of the kitchen, and, consequently, its composition, proposed with the peninsula and the table together with the result of a hybrid environment: kitchen and dining room together.
Attention to the choice of dining table and peninsula together in the kitchen
Consider, in this regard, that even on an aesthetic level, as already pointed out several times in other articles, the idea of the peninsula and dining table made in this way create the canteen effect, aesthetically unpleasant as well as of little use to a functional level.
What, in fact, is valid in the case of an open space, where the peninsula has a sense both as a dividing element is functional as a design element to the kitchen space itself, becomes uncorrect when the living room is definitely separated from the area kitchen/ dining room, as in this project.
Bathroom next to the living room and kitchen instead of the bathroom
It was decided, therefore, to move the kitchen in the space intended for the bathroom, placing the latter, in turn, in the area provided for the dining table. In this way it was possible to make it bigger and more functional, even if without window.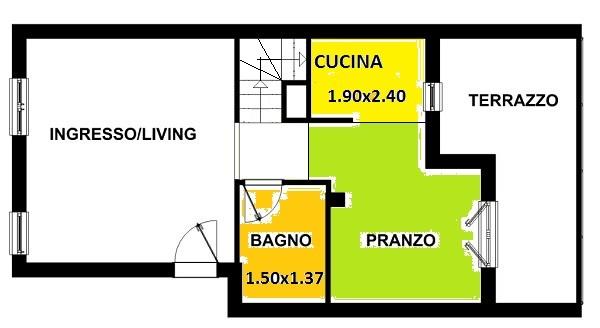
This new position also optimizes the use also from the living room. The bathroom was obviously equipped with air forced ventilation, such as legislation, and it was also possible to insert a small corner shower.
Kitchen under the stairs
Regarding the kitchen, the composition is designed with double corner, exploiting the space reduced in height, under the flight of stairs, to include a corner base with internal shelves. Next to it, I planned a freestanding refrigerator. 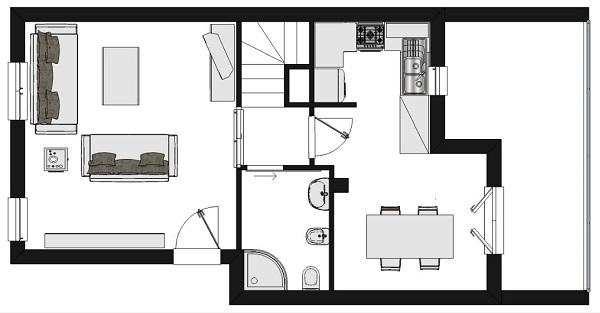
The compositions of kitchens with double corners are not always easy to manage. The difficulty in filling all the spaces, locating the two angular bases and base with a built-in hob, has been resolved in this case with a filler bottle holder of 15 cm.
However, such a choice is not always possible, as each kitchen's furniture manufacturer provides special measures for the corner bases.
So, if the composition is in U shape, with a double angle, we start exactly from the inclusion of both elements and then we move to the other bases, based on the spaces that remain available.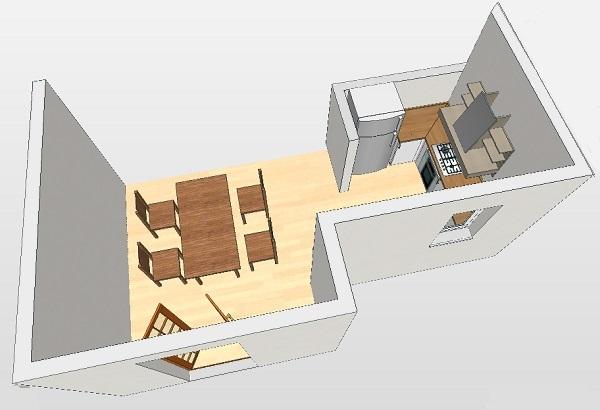
These spaces of result are then solved with simple or fillers in the same finish, or, at best, with bases/ removable basket of approximately 15 cm wide.
These pull-out baskets, apparently useless, are instead very comfortable as detergents holder if it is placed next to the sink; as bottle holder if placed on the kitchen top, as in our case. We can place, for example, the oil bottle, the vinegar, spices, condiments. In short, it depends on your habits in the kitchen.
Kitchen with sink under the window
Instead the presence of the window, albeit small, on the wall intended to washing space, resulted in the absence of the drainer rack. On the other hand it was added a large pantry column at the end of the composition, next to the base with the dishwasher, and two wall units with double hopper opening on the sides of the window.
The sink under the opening did not create any problem, considering the height from the ground, for which it was not even necessary providing a folding mixer, as normally happens in these cases.
On the contrary, the empty space left on the wall, below the frame, will be occupied by a variety of equipment depending on the needs of the client: spoon holder, various roll holder (aluminum, waxed paper, film for food), or even another drainer rack in steel wire, very convenient for small washing, given the presence of the dishwasher.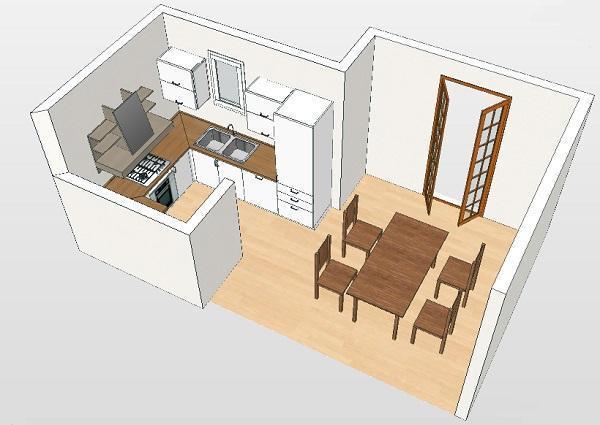
With this compositive solution we have created a dining space on its own, in direct visual contact with the outside terrace, and also very bright. All the kitchen/ dining space is, ultimately, kept separate from the living room, as specifically requested by customers and as was already the original project.
The images are taken from the gallery:
79870 REGISTERED USERS










