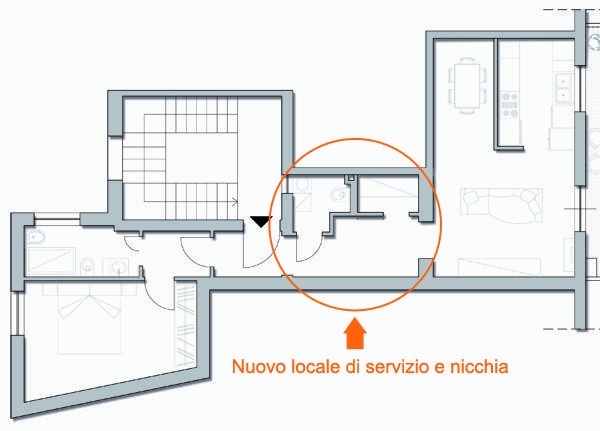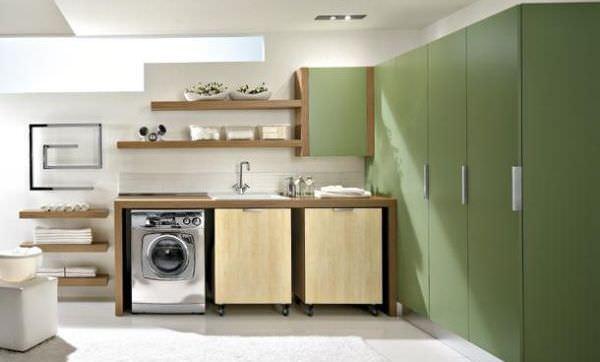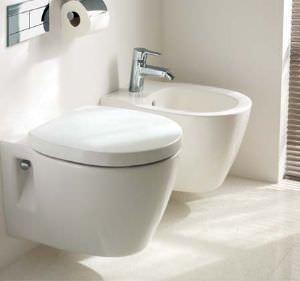Recover space to create a room for domestic chores
Post from EditorialsBelow an alternative design to transform a hallway in a room for domestic chores containing a toilet and laundry, and a very useful niche.
Recover a space
In a house, especially in a small one, it is essential to have spaces in which to easily carry on household chores; for this reason it is essential, at the design stage, to devise solutions, which exploits all the spaces and corners of the house, and which are all perfectly tailored to who will go to live there.
Recover space to create a chores room
The design solution that we present is the result of the analysis of the service areas; the apartment has, in fact, only one toilet of the size of 4.30 square meters; within the bath, of rectangular shape, is intent of the client, to install a big shower with dual shower head: it is a shower tray of dimensions 1.40 x 0.80 m.
In order to make a stylish bathroom, complete with bathroom fixtures, sink and shower, it was decided to design a second toilet, in the former hallway.
Here, in a little less than 3 square meters, will find a comfortable housing a very confortable washtub for cloths, a washing machine and a second toilet.
The new environment will be a second bathroom, but, above all, a very useful space for the domestic chores, where to carry them on.
Together with this intervention, was also made a small niche in which to place the household equipment or that could be used as a pantry.
So the choice was to equip the house with two service areas useful for a comfortable home and at the same time very elegant, because without, in the most popular places, appliances and tools not nice to have on display.
Designing of local service
.jpg) The second small toilet realized is configured, planimetrically, so to make the most of the space, not creating, however, a narrow hallway: the minimum width of 1.10 m will, optimal size for a filter zone.
The second small toilet realized is configured, planimetrically, so to make the most of the space, not creating, however, a narrow hallway: the minimum width of 1.10 m will, optimal size for a filter zone.
Inside, as described above, will be installed a toilet, a washing machine and washtub: despite being a service space, it will be shaped in an elegant way, so it can also be used by guests if needed.
In addition to furnishings, bath, as described in the previous article, the light comes from a small fixed window made in Tiffany glass, original.
It overlooks the communal stairwell so it is not opened; in this regard will be installed an air intake system, which will avoid the stagnation of humidity and bad smells.
Speaking of plants, it is necessary to specify that, in the design phase, you must ensure that there is the thickness, inside the screed, to allow the installation of the pipe with a correct slope. If this is not possible, with respect to the toilet can be overcome with the purchase of a shredder.
Returning to the shape of the space, in order to create an environment designed with the intent to make it functional and elegant at the same time, you can choose furnishings and finishes of great quality and very contemporary lines: according to the collective consciousness, the service space or laundry is a leftover space, where to place furniture and washbasins not very pleasant to see.
In recent years, however, many companies are devoted to the realization of products in line with the current needs, for the realization of small spaces, but well studied.
An example is given by the lines Spazio and Spazio Evoluzione by Idea Group, aimed at producing confortable systems, practical and modular suitable to meet all needs and to rejuvenate an otherwise anonymous space. Also Ideal Standard proposes a line designed to achieve a functional bathroom organized in a small space: Connect Space consists of bathroom fixtures and washbasins small but aesthetically designed to be in step with the times.
Also Ideal Standard proposes a line designed to achieve a functional bathroom organized in a small space: Connect Space consists of bathroom fixtures and washbasins small but aesthetically designed to be in step with the times.
In short, considering the design trends to the realization of apartments of modest size, the choice for bathroom fixtures, sinks and accessories of modest size will not be limited.
A final detail regarding the design of the space: as regards the choice of the door, to the client have been proposed two variants, the first of which involves the installation of a folding door; the second, however, is more bold and includes the choice of a glass door with the housing, on the inside, of a blind.
This indication is dictated by the possibility of filtering, through the glass door, the light coming from the room.
The realization of a space for domestic chores, with the presence of a small niche, is an alternative solution to the one described in this article.
79810 REGISTERED USERS










