Indoor stairs
Post from EditorialsPrefabricated or masonry, or spiral stairs here there is to know about the indoor stairs to choose the most suitable to our homes.
The different kind of stairs for interior
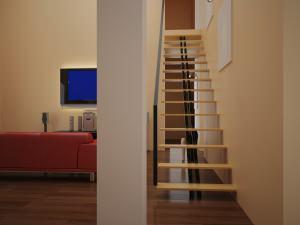 The indoor stairs are to connect the various levels of a building and are usually of two types: prefabricated or in masonry.
The indoor stairs are to connect the various levels of a building and are usually of two types: prefabricated or in masonry.
The prefabricated stairs are definitely the most used ones, for their adaptability: on the market it is possible to find solutions composed of modular elements, but also the possibility of realizations to size, thus responding to specific needs.
The masonry stairs are made on site: they are very durable but also very heavy.
There are also models of prefabricated stairs made in masonry which guarantee a more traditional look.
When designing stairs is necessary to keep in mind a few things:
- The encumbrance of the stairs;
- The weight of the stairs and the one to which it will be submitted;
- The position of the stairs compared to doors, windows and other access compartments;
- The position of the stairs inside the rooms: on a wall, a corner or in the center of a room;
- The difference in height between the levels to be connected: if this difference is equal to about 3 meters is possible to use a corner model; if it is less you need to use a continues ramp stairs; if it is higher than this it would be appropriate to use a model with intermediate landing.
Standards norms and sizing of stairs
The Law January 9, 1989 n. 13 - Provisions to support the overcoming and removal of architectural barriers - and the DM June 14, 1989 n. 236, or its Implementation Rules - Technical requirements necessary to ensure accessibility, adaptability and visitability of private buildings and public housing subsidized and facilitated, for the purpose of overcoming and removal of architectural barriers - as well as the UNI 10804 January 1999 - Dimensions and mechanical performance of prefabricated stairs and ramps of stairs - are regulations that set definitions, and performance requirements for masonry and prefabricated stairs.
As for the size of a flight of stairs, here's some quick advice. 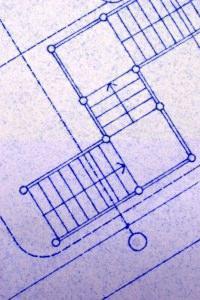 We also need to know that the ramp must be at least 80 cm, with a tilt between 30 and 60 degrees. In the event of a winding staircase, the diameter must not be less than 110 cm.
We also need to know that the ramp must be at least 80 cm, with a tilt between 30 and 60 degrees. In the event of a winding staircase, the diameter must not be less than 110 cm.
The maximum distance between the elements, horizontal or vertical, of the railing must be 10 cm while the height of the handrail at least 90 cm, starting from the steps.
The latter are composed of a tread, the horizontal part on which the foot steps, and a lift, the vertical part that supports the weight. The tread depth must be at least 30 cm and the lift should not exceed 15 cm.
You can calculate the slope of the ramp through a numerical calculation given from the ratio of the measures of lift and tread: the tread and twice the lift should be equal to 62/64 cm. It would be a good idea that each ramp contains no more than 15 steps.
As for the payload, that is, to the load to which the stairs is subjected, it must be equal to 400 kg per square meter.
There are different forms that a flight of stairs can have; the choice must be made primarily based on the space available. Here is a brief list of the most frequent forms of stairs.
Flight of stair
They may have a linear pace, the most common one, or they can be comprised of multiple ramps, angled or straight, usually interrupted by an intermediate landing. 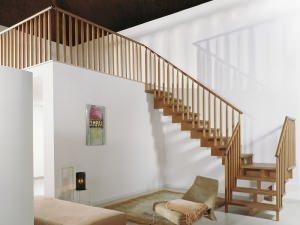 The ramps can also be constituted by a straight portion and a curved one: in this case they are defined mixed. Recourse is made to the ramp stairs when they have to rely on a wall or in the presence of a corner.
The ramps can also be constituted by a straight portion and a curved one: in this case they are defined mixed. Recourse is made to the ramp stairs when they have to rely on a wall or in the presence of a corner.
The line Unika by Fontanot proposes a series of flights of stairs tailored to internal built entirely of wood, with metal mounting components.
The versatility of birch plywood, available in four color finishes, can be installed in interior with furniture of every style.
Spiral staircases
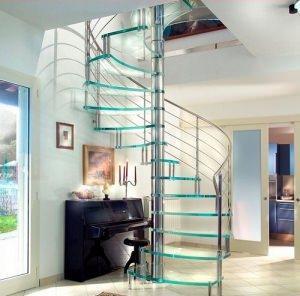 This type of stairs, circular, elliptical or square, is adopted in the case of confined spaces because their footprint is lower: they also are suitable to be placed at the center of the rooms, with a safe and effective visual effect.
This type of stairs, circular, elliptical or square, is adopted in the case of confined spaces because their footprint is lower: they also are suitable to be placed at the center of the rooms, with a safe and effective visual effect.
The spiral staircases are normally constituted by a central element, said steering column, fixed to the floor and on the ceiling, to which are fastened the steps.
SkyWalk by Marretti, in steel and glass is composed of laminated and tempered glass steps, with multiple finishes; metal parts are stainless steel seamless and assembled using only mechanical hooks.
The design is elegant and essential, able to furnish the whole environment.
Service staircase
These stairs are used to connect mezzanines or service areas such as, for example, attics: they usually are retractable and made in lightweight materials such as aluminum or galvanized steel.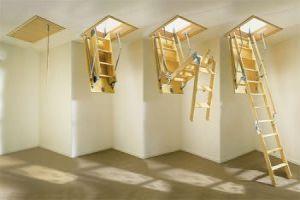 Thanks to the presence of a mechanism, they can be folded back on themselves and inserted in a special compartment closed by a containment and be used when appropriate.
Thanks to the presence of a mechanism, they can be folded back on themselves and inserted in a special compartment closed by a containment and be used when appropriate.
There are also rungs models, generally made in wood, consisting of two uprights and steps ladder or stair treads often are used for libraries to-ceiling or intermediate floors.
The retractable ladder Ligna 3 by Estfeller, composed of 3 units of wooden stairs of solid fir hinged by galvanized aluminum brackets, allows a simple and safe movement in the extension of the ladder, thanks to the presence of springs and levers.
79733 REGISTERED USERS










