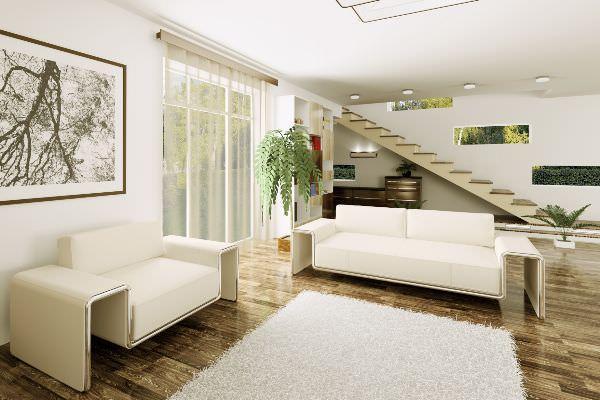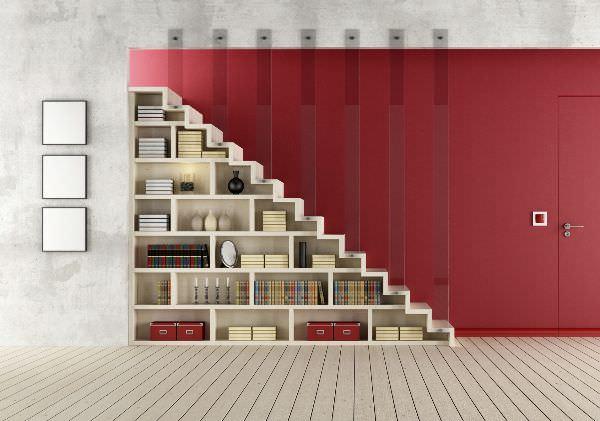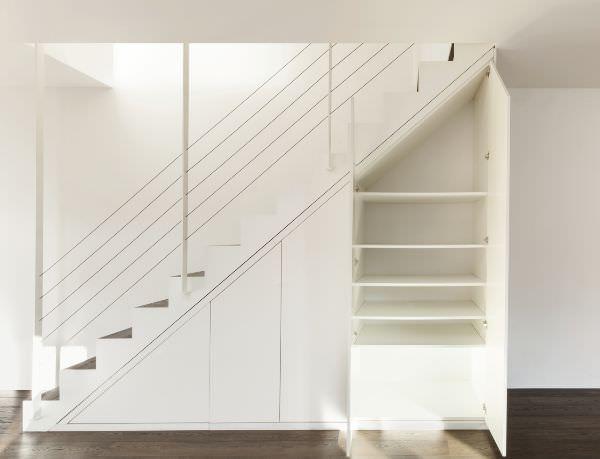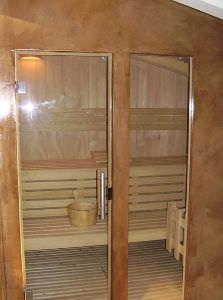How to equip the space below the stairs
Post from EditorialsThere are several ways to make the most of the space below the stairs not used often and without identity. Let's see some design examples.
Below the stairs
The space below the stairs is created between the base of the stairs and the floor.
In the case of a linear staircase, it assumes the shape of a right prism with a width equal to that of the stairs: in general, speaking of vertical internal connections, it is between 80 and 100 cm. 
How to equip the basement
This is a very interesting space to be exploited, but often left open because of difficult configuration: its possible uses are varied, from the simplest to the most extravagant, but all dependent on the conformation of the stairs.
If it is a staircase with full slab and linear development, it will be easier to fill the void, while in the case of cantilevered treads, for example in wood, it will be difficult to impart visual continuity and connection between the various elements.
The intended use to be given to this space also depends on the position of the stairs: if placed near the entrance it could be exploited to place cupboards or cabinets, if placed in the living room to accommodate a library, if large to achieve a real storage room.
Let's see some examples of interior below stairs space design, that are, clearly in apartments development on several levels, from the most traditional to the most unusual, all designed to give a new identity to an otherwise unused space.
How to equip the space below stairs: classical solutions
In the collective imagination, the space below the stairs of an apartment it is useful to accommodate and contain things: to accommodate books, CDs and furnishings, a selection of wines from the cellar, to hold tools and appliances, food or detergents. In short, the classic solution expected is for the space below the stairs to be a container.
Suppose that the stairs are in the living room: the space below them can be designed to accommodate a range of shelves in plasterboard likely to become a library; in this way books, magazines, as well as objects and furnishings will find a tidy arrangement and residence that will be characterized by the presence of this new space, colorful and dynamic.
For those who do not appreciate the open shelves because of dust deposits, an alternative can be represented by closed drawers, custom designed.
If instead the stairs, since their linear development, is a very large space and convenient to use, can be designed to accommodate a real closet that can hold tools, appliances or that can be used as a pantry.
An interesting accommodation of the space below the stairs, can be the housing of a work desk and furniture which would create a small office area: since the maximum usable height is reached only in the points where the stairs reach the upper level, you must design the space so that it is convenient to be used; it will be indispensable to place the furniture in the lower part and position the seat so that the user does not have problems with the height during use.
They are all solutions studied to maximize the space and, therefore, designed on site, to ensure the comfort during use.
How to equip the space below the stairs: original solutions
The space below the stairs can be exploited in various ways, not only as a library or as a container; There are a lot of fun and unusual design solutions, able to customize and define space in an original way.
The first solution is perfect for a house for a pet: the space below the stairs could be converted into a niche to be used as kennel for dogs and cats; in this way, even those who live in the city or in a small apartment do not have to give up the company of an animal, in this way, even in the absence of terraces or balconies, the pet has a wide space of its own. The second solution is adapted to the realization of a place of wellbeing: this is to derive a space where to house a small domestic spa.
The second solution is adapted to the realization of a place of wellbeing: this is to derive a space where to house a small domestic spa.
As in the case of the closet, it is necessary to have a decent space in which to enjoy moments of relaxation; you will need to install the pipes, coating the environment with wood and close the whole with a glass door which, from outside, allow the visual enjoyment of this unusual space.
This solution provides the right idea for your feedback design, we have seen almost everything that you can place in a space below the stairs. The advice is therefore to analyze the real needs of the user, trying to find between these and the many other solutions, the right one to meet them.
79781 REGISTERED USERS










