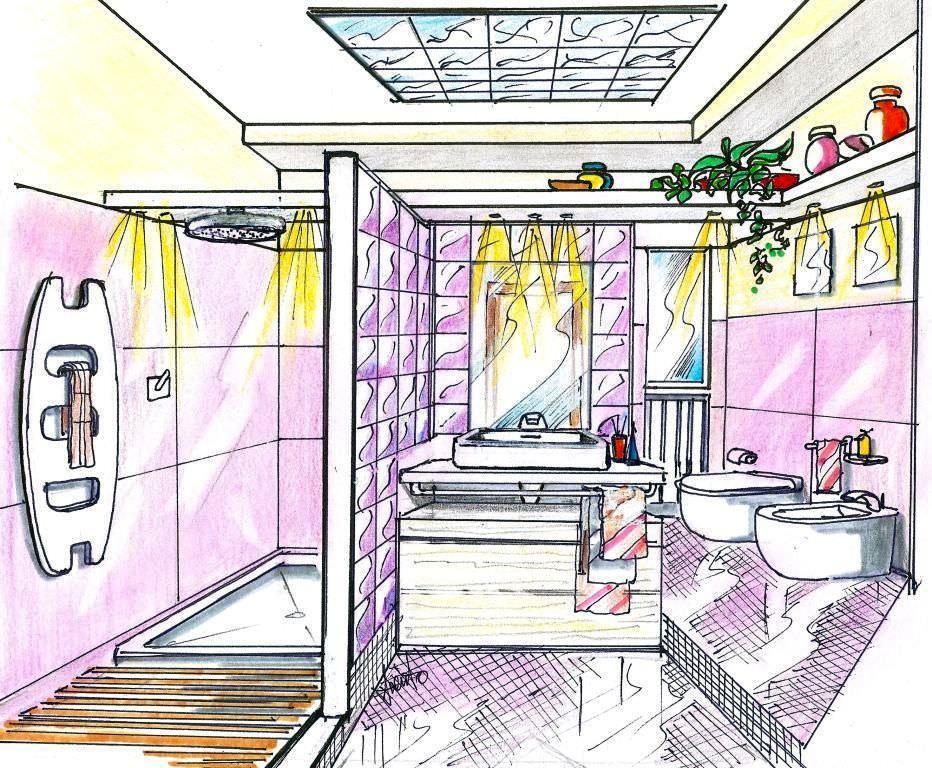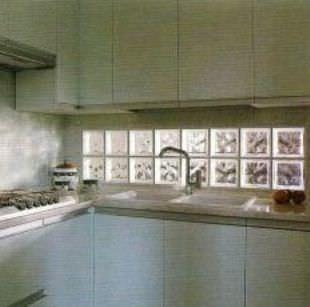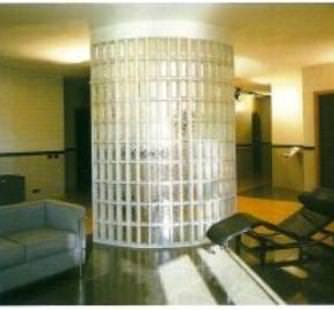Furniture in glass briks
Post from EditorialsA bathroom project, in which the glass block is the protagonist both as a room divider or as skylight, while also serving as decorative lighting element.
Walls of glass to decorate
The glass block for many years now is widely used in residential and commercial architectural design, because it is very ductile material, wear-resistant, it ensures excellent technical performance in addition to the undoubted decorative effects.
Its peculiarity is to act almost as a solid transparency, that by dividing the spaces, enhances brightness while maintaining privacy, as there is never a total transparency, with the result of giving a special decorative effect, with its polychrome effect.
Bathroom with glass reflections

In my representation, we see a bathroom with a particular design, because it has a pentagonal plan distribution.
At the front of the design, you have the door to the bathroom, which appears in the mirror framed in the wall of glass blocks.
In this bathroom project, as the only natural light was coming from the small rectangular window visible on the right side, I thought first of all to open a skylight glass block, to allow the entry of sunlight from the roof terrace.
So the skylight illuminates the central area of the bathroom while the bath is illuminated by the window, and the picture of the skylight is partially framed by the structural perimeter beam, which is the master key to the hanged shelf on the walls of glass block.
In fact, I created a glass brick wall with L shape, which is the dividing wall of the shower, and the front wall mirror to the sink area, beneath which there is a comfortable shaft towels-holder, and a piece of furniture as bathroom baskets.
On the partition wall in glass block, I connected the shelf in plasterboard with the function of virtual connection between a shower space and the toilet.
In the shower space, the shelf has the function to connect the system to load water to the shower head, it also illuminates the shelf, along its course, the shower area, wash basin, and finally the two paintings that give tone to the wall on which are mounted the bathroom fixtures, which rest on a platform that is necessary to allow the passage of the installations.
The floors are in mosaic glass, and the walls in porcelain tiles, all in pink - violet, as well as the glass - bricks.
In front of the shower tray, a footrest anti - slip slats of wood, and very near to it, a heated towel rail design, to warm - wipes.
So we see that in this bathroom we have a multiplication of brightness, thanks to the skylight and to the glass block wall, with an overall effect amplified by the light reflected from the mosaic vitrified flooring.
Glass block between living room and kitchen
 Among the many uses and ways in which we can use the glass block, notorious for its versatility, we solve the problem of lack of brightness in an adjoining kitchenette with a bright living room, because provided, the latter, with a large window.
Among the many uses and ways in which we can use the glass block, notorious for its versatility, we solve the problem of lack of brightness in an adjoining kitchenette with a bright living room, because provided, the latter, with a large window.
The winning idea, in this case, may be to provide brightness even to the kitchen area, through the insertion of a double row of glass blocks, between base and wall, thus illuminating the whole plan of washing and cooking, with the natural light coming from the living room.
From the side of the living area itself, we will see the wall delimiting the kitchen, with a forniture window, made of glass block, below of which it will find its rightful place, for example, the sofa in our living room.
Stairwell in glass block
 From the side picture, we see a circular structure in glass, which contains a spiral staircase, which connects the lower floor to the living room.
From the side picture, we see a circular structure in glass, which contains a spiral staircase, which connects the lower floor to the living room.
In this situation, instead of using the usual double handrail of the staircase, both internal and external, I have replaced the side handrail with glass block wall that protects and makes possible the passage of light.
In fact, I have realized the whole structure that draws light from the skylight in the ceiling, and in doing so it creates a light beam that runs like a shimmering vortex throughout the buttress of the staircase, until you reach the bottom floor.
Note that the circular shape of the whole structure, was obtained thanks to the particular shape of each glass block, that are rectangular, narrow and long, of common use in commerce, in various shapes, in this case the size of 10 x 20 cm.
I obtained a piece of furniture protagonist of the living room, and that is also a luminous body that radiates all the space around him.
In conclusion, in all the cases mentioned, we note that the common denominator is the increase of transparency and light between the various environments due to the many design solutions that can allow a polyfunctional material, as it is the glass block, which thus appears to be a structure of separation, which happily combines strength and lightness.
79810 REGISTERED USERS










