Form of stairs
Post from EditorialsThe stairs are architectural elements that leave ample room for the imagination of the designer, the choice of form, however, is critical, let's see why.
What is a staircase?
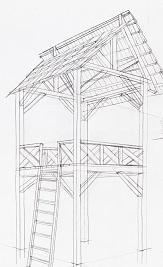 Since ancient times man felt the need to pick up on a point higher than the ground level.
Since ancient times man felt the need to pick up on a point higher than the ground level.
Its need stems from the belief that being at an higher level above the zero level, made him feel more secure from attack of wild animals during the night.
Following this principle he began to build houses higher and higher, in fact we have the tree house, stilt-house, etc. ..
Here you can find the first idea of staircase that summarizes in the ladder, which was initially built by joining together branches and trunks of wood.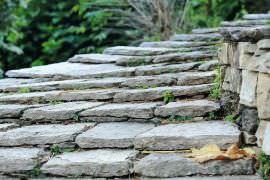 Only later with the evolution first of building and then of architecture, they were made in stone stairs, more solid, through which it was possible to overcome any altitude.
Only later with the evolution first of building and then of architecture, they were made in stone stairs, more solid, through which it was possible to overcome any altitude.
In architecture, the definition of ladder is very simple, this is regarded as a real building construction, which allows the vertical connection between the different floors of a building.
Elements that make up a ladder
A ladder then, is nothing more than a vertical path that allows to cross the building along its height.
The staircase, depending on how many floors a building is composed of and depending on the difference in height, can be composed of one or more flight separated by landings, which are horizontal elements that allow access to the floors or are components of rest for those who are climbing the stairs.
A flight of stairs is a series of steps, horizontal elements that come in succession at progressively different heights, to allow a person to go up or down the stairs.
A flight of stairs is called right-handed if the journey takes place clockwise and left-handed in the opposite case, counterclockwise.
Shape of stairs
The shape of a staircase and then accordingly of the steps, depends essentially from its plan dimensions and from the type of gradient that must be overcome.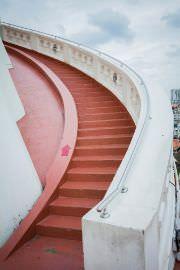 The staircases may be one or two flights in line, or their extension is mainly longitudinal and the various flights between one another are interrupted by a small landing.
The staircases may be one or two flights in line, or their extension is mainly longitudinal and the various flights between one another are interrupted by a small landing.
The flights in line do not necessarily have to be rectilinear but can also be curved according to the requirements.
Then there are the three flights stairs, open or closed, their geometry varies depending on the footprint in the plant. The same applies to staircases with 4 or 5 flights that have a central well, in these staircases, sometimes just by completing the geometric figure formed, be it a square or a pentagon, you reach the next floor. The central well is used to give light to the whole staircase and, if large enough, it can also accommodate the elevator shaft. 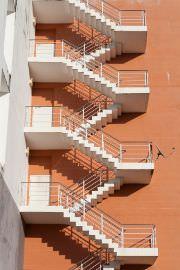 The staircases can also be divided into inner staircases and external, this characterization is important in determining the shape. In fact the internal stairs, generally placed inside doorways and courtyards, have rules to follow regarding their footprint, also in terms of brightness and ventilation.
The staircases can also be divided into inner staircases and external, this characterization is important in determining the shape. In fact the internal stairs, generally placed inside doorways and courtyards, have rules to follow regarding their footprint, also in terms of brightness and ventilation.
Instead the outside stairs are completely open and leaning to the building, their shape is predominantly rectangular, then the type is that of two flights spaced by a landing rest.
The shapes of the stairs, however, are also associated with historical periods and also with the traditional materials.
In fact in many historic buildings, made of load-bearing walls made of tuff stone, is usually possible to find stairs with the light well made in stone piperno, a very valuable long-lasting material and also delicate to work with.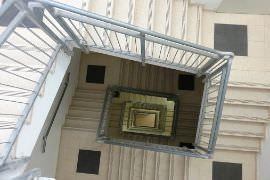 In this specific case, the stairs are no longer considered simply as a structural element with a purely functional character, but are seen as a real architectural element that characterizes the building.
In this specific case, the stairs are no longer considered simply as a structural element with a purely functional character, but are seen as a real architectural element that characterizes the building.
On the contrary, if you go to a modern building is very frequent to find stairs with a flight in line, usually made in steel, reinforced concrete or even all the materials symbol of modern architecture.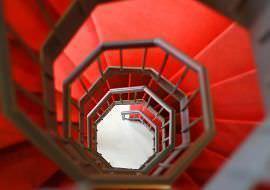 Or light stairwell but realized with different shapes from the normal square with contrasting materials between them, thus becoming real design objects.
Or light stairwell but realized with different shapes from the normal square with contrasting materials between them, thus becoming real design objects.
Therefore, the stairs exist since ancient times and will always exist, they will change the shapes and materials they are made of, but their function will always remain to be one of the architectural elements with structural carachter inside a building that, at the same time, improves its beauty and functionality.
79809 REGISTERED USERS










