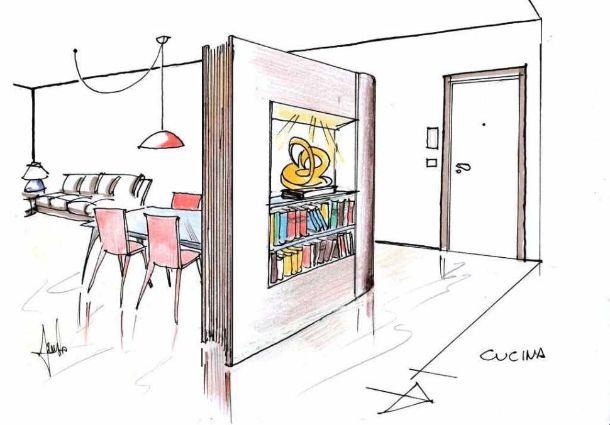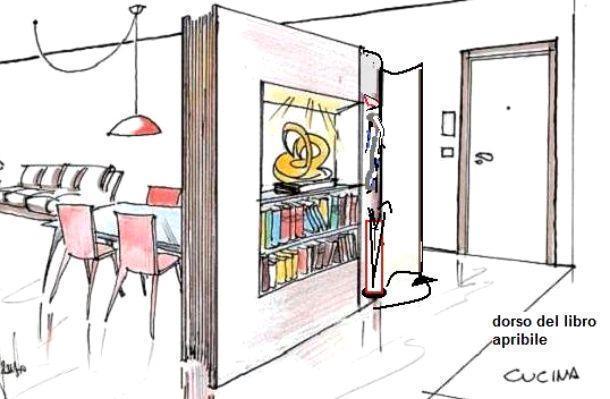Book shaped partition wall: project idea
Post from EditorialsFreehand project of a bookshelf partition wall in the shape of a giant book in the living room, to divide the charming spaces of the house.
The bookcase as a piece of furniture
Book design: for fans of reading is essential to have a dedicated space to catalog the collections of books, maybe reinventing new forms of furniture that will enable both to distribute the spaces, both to act as containers of paper volumes.
In this article I wanted to literally represent the object of desire, which is the book itself, which even becomes protagonist of the structure of the house, working as a partition and library, in order to impress anyone accessing the house, with its solid presence, the true love of the owners for all forms of art and culture.
Book shape partition wall
In the following handmade drawing I illustrate a living room as an open space dominated by a singular piece of furniture or a large cabinet that has the unusual form of a huge book. 
The unconditional love for culture materializes in a large book-partition wall, placed in the middle of the living room, almost as if it were a real object of worship, as well as a piece of furniture of design.
This imposing structure embodies the love for culture that hovers between the inhabitants of the house, offering on display to guests; Moreover, it is observable from all points of view in the open space for its strategic position, constituting a hub of culture for the distribution of the various functional areas of the apartment.
The maxi book is positioned in proximity of the passageway of the house, outlining a virtual corridor in order to divide and connect the steps to the kitchen - shown on the right side of the design - and from the sleeping area, which is to be behind the observer.
The piece of forniture in shape of book assumes the original role of the wing with a theatrical effect, that functions as a partition wall between the entrance and the living room, to ensure the right privacy of the dining area, especially for those entering the apartment.
On the left of the drawing, we see in the background the elegant lounge area, covered in tobacco-colored leather.
The dining area consists of a rectangular table with aluminum frame and frosted glass translucent, extendable if required to accommodate up to 12 people.
For the chairs I chose polymethylmethacrylate, plastic material known for its strength and transparency, colored in a vibrant lobster hue, in perfect color combination with the suspension of hemispherical shape, placed to illuminate the dining area.
The table is located behind the cover of the large volume partition, creating a cozy corner and characteristic that gives the feeling of being in a sort of bistro, albeit within the home.
The partition wall is double sided, offering its hand to the living area, complete with open day spaces, to be comfortable as a wall unit and a multi-purpose container.
The maxi book serves as a library and a entrance cabinet
The structure that is the book shelf in book form can be made of wood or plywood MDF; It will be self-supporting, or prepared for floor fixing with appropriate bolts.
I thought about a development of 2.30m in height to a width of about 2m, thus obtaining a shelving according to the standard parameters used in more contemporary settings.
A depth of 40 cm allows you to store even double rows of books or various collections.
To simulate the effect in view of book pages, you can pull in parallel thin strips of natural wood with antiqued finish paint, in order to give the impression of true pages worn by time.
The maxi book interprets the book shelf function in its central emptied part, where two transparent glass shelves house the collections of paper volumes.
The top emptying signifies the showcase exhibition, to accommodate items of particular value, highlighted by a diffuse LED light.
This openness in addition to being decorative also allows the passage of natural light from the living room to the entrance corridor, relieving the visual sight between environments without invading the living room too.
The back cover of the book, that is, the side facing the front door, a secret, becoming a surprise entrance into the piece of furniture, as it plays the role of container for umbrellas with practical knob hanger.
The opening of the leaf domed terminal can take place with the modern push-pull system, ie literally push and open, so as not affecting in any way the design, faithfully reproducing the cover of a precious book.
The creation of this unusual piece of furniture has helped to characterize the environments, showing which item chameleon able to perform multiple roles, as it acts as a room divider, shelving, equipped cabinet for the living area and the entrance of the house.
Our online service for freehand design on Lavorincasa.it is the ideal opportunity to reconfigure the indoor and outdoor spaces thanks to customized solutions, able to ensure perfect harmony between architectural design and sophisticated rationality housing.
79735 REGISTERED USERS










