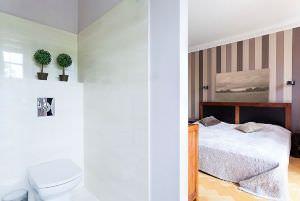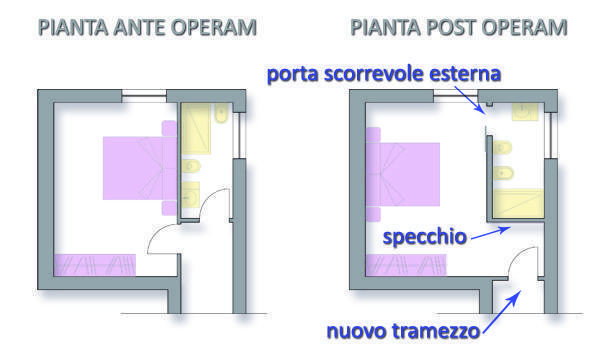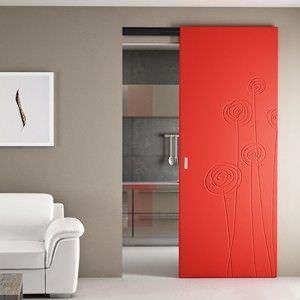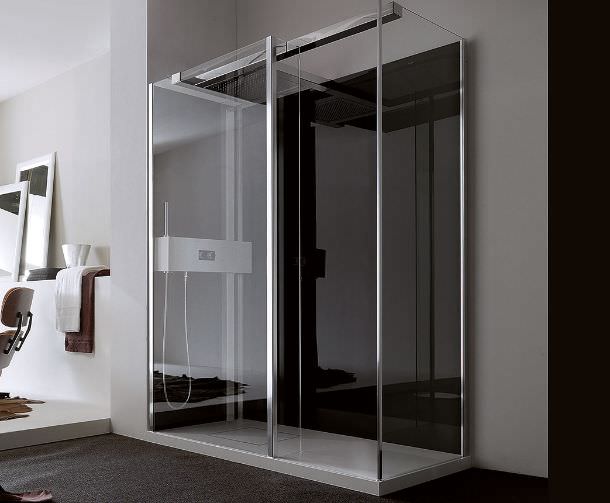Bathroom, how to achieve it
Post from EditorialsWe see how, with simple actions, you can create a bathroom in the room, at the exclusive service of the hosts.
Bathroom
 The ensuite bathroom is an extremely comfortable and intimate accessory space: optional because accessory and, most importantly, subject to the presence of a main bathroom, accessible to guests; comfortable and intimate because, being placed inside the bedroom, is at the exclusive service of the hosts or guests staying in the room.
The ensuite bathroom is an extremely comfortable and intimate accessory space: optional because accessory and, most importantly, subject to the presence of a main bathroom, accessible to guests; comfortable and intimate because, being placed inside the bedroom, is at the exclusive service of the hosts or guests staying in the room.
We find it, therefore, in a large apartment, you can access it exclusively from the room in which it is located, unless, for reasons of space, especially in the case of studios, you can not distribute the spaces otherwise.
Being present a main bathroom, the rest room in the bedroom can also be blind, ie no openings, but necessarily with a intake air system.
Depending on its size, it can assume different conformations: if of large size, as well as toilet and bidet, we can find freestanding tubs and double sinks; though small in size, the necessary elements for the daily hygiene.
Below, we will see the renovation project of an apartment, in which, together with other interventions, was made a bathroom, or better, thanks to a different distribution of space, one of the bathrooms was placed at the exclusive service of the bedroom.
How to design a bathroom
The apartment of 90 square meters, has an entrance hall, lounge, kitchen, two bedrooms and two baths; the intention was to devote one of them to the master bedroom, without therefore steal space to the room itself.
All this was made possible by simply moving the partitions, opening new gates and a different distribution of the furniture. 
The existing ground plan included the presence of one of the bedrooms, one double, attached to the toilet: with some simple masonry work, the bathroom is entered into the bedroom.
Specifically was demolished part of the partition that divided the room from the bathroom, for the construction of a new entrance place in the area of the hallway.
In this way has been expanded surface of the chamber which incorporates part of the corridor is not used.
The bedroom consists of bed and wardrobe; the bed, which first rested on the partition wall between the two environments, has been arranged on the opposite wall, while the cabinet remains on the wall of the new entrance.
On the wall before it is one of the partitions of the bath: to avoid having a visual obstacle which tends to restrict the optically environment, there is a large mirror in front of the door, so as to multiply the space. The bathroom, however, of 4.50 square meters, has a window, from which enter natural light and air; they are accessed through a sliding door outside, in order to avoid that the sash of a normal hinged door take space within the room.
The bathroom, however, of 4.50 square meters, has a window, from which enter natural light and air; they are accessed through a sliding door outside, in order to avoid that the sash of a normal hinged door take space within the room.
An example of a door that you can install is Plana by Bertolotto, an external sliding door, which slides on a rail on sight, without installation frame. Plana with Cover features an aluminum track coupled to the leaf with original and elegant finish.
But let's see inside how the bathroom fixtures were arranged.
As soon as we eneter the space we find a ceramic sink with floor support, as well as toilet and bidet, placed in sequence; but the strong point of the environment is another one: a closure of the bottom wall there is a shower tray of the dimensions of 1.60 mx 0.80 m.
Flat designed by Fabrizio Batoni for Treesse is a shower that is perfectly suited to this project: it is a 8mm tempered glass box with shiny steel structure, adjustable column with the possibility of vertical massage, shower head and hand shower 40 x 40 cm . You can also equip the box shelf and choose the finishes of the crystals in the colors red, black and white.
The coatings on the ground and wall are chosen in porcelain tiles with inserts pieces of mosaic running along the entire perimeter.
Finishing touch is the design towel heater, accessories and lighting with LED spotlights, installed in a false ceiling and aimed at improving the room.
In short, to make rooms more suited to your needs you do not need to completely revolutionize the spaces: just make interventions designed and intended to use in the comfort of your own home.
79870 REGISTERED USERS










