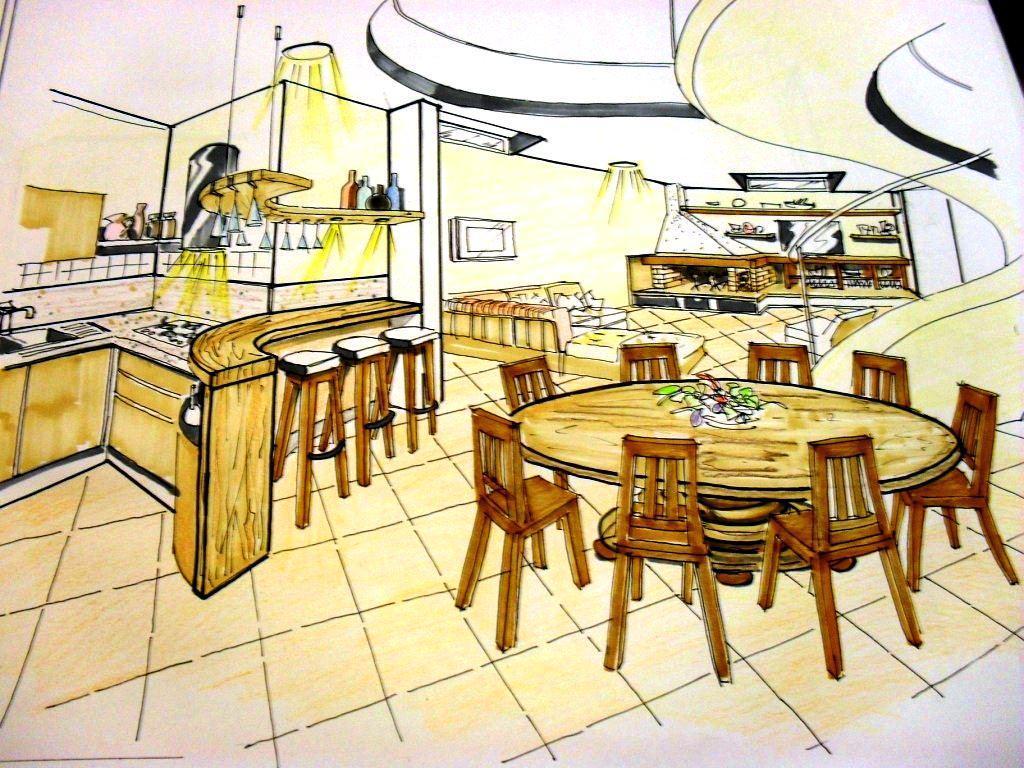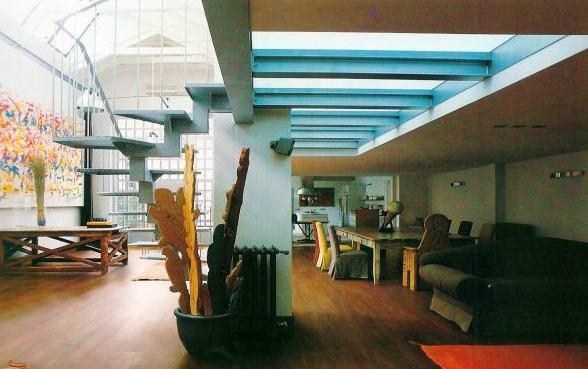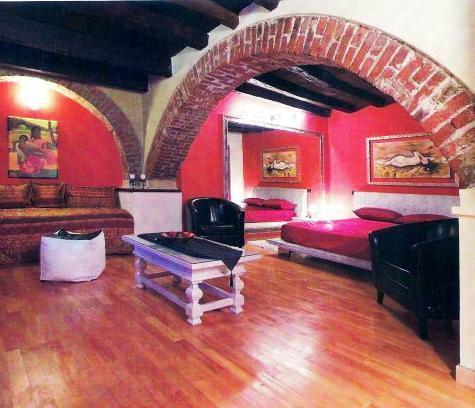Basement room at home
Post from EditorialsA project of the basement room, accessed by a spiral staircase, where the light penetrates through the skylights and floor to warm up in the company of a roaring fire.
Basement room for guests
Basement room usually means, a commercial place furnished in a rustic way and with natural materials, where you can taste wines and food, while in the case of a residential villa, it is the room, on the lower level, to be used for socializing, ideal place to welcome friends at private parties, in a more casual atmosphere but at the same time warm and cozy, thanks to the warmth and magic atmosphere emanating from the fireplace.
It can also be an environment of election, cool in summer and warm in winter, where to find shelter and peace of mind, distancing oneself from the daily routine of the main house, even for reading a book, relaxing, or to enjoy any personal hobby.
Project of living basement room

In my design, we can see that this basement room is built completely underground, asit is evident from the skylights in the ceiling, so the natural light coming from the upper floor, penetrates through these windows, as well as through the large circular opening in the floor, which in turn is protected by a wall with steel handrail, from where run down the spiral staircase.
In the background stands a large masonry fireplace, framed with beams and wooden shelves of chestnut, to compose the entire wall system, where you will find the woodshed , as well as a giant screen- ideal for gatherings with friends, in a so wide living area.
The seating area is composed of two modular sofas arranged at an angle, one of which has a backrest consisting of vertical and horizontal boards in chestnut, which extend as a structural base of the chaise longue, in this way, all the resulting wooden structure, acts as a first separation with the dining area.
The kitchen has been designed with doors made of cedar wood, while the worktops and backsplashes are in Sardinian granite, on which are placed the sink and hob with a large cylindrical steel extractor hood above.
The whole cooking area ends with a semi- circular counter, made of chestnut wood, which function as a snack, on top of which, a shelf that reflects the semi - circular shape and has built in carvings glass holders, there are some spotlights that illuminate the snack area and kitchenette.
The combination of the counter- shelf, it is like a frame of the large round table with eight seats, which when stretched out, doubles the number of seats, thanks to the strength afforded by a strong base of solid wood panel.
Artificial lighting is complemented by two large circular headlights with LED, positioned one in the dining area and the another in the living area; the floor of this open- space room has been realized in Este bricks.
Therefore, in this project of basement room, I tried to create a complete and functional basemnt room, based on the use of natural materials, such as stone, wood and brick, but with a touch of dynamic design between the various contiguous areas, obtaining a result as a whole, both rustic and contemporary.
Basement room with modern semi-open loft
 The image here at the side, shows the structure of an original loft, since it is partly open and partly closed, since it is a basement.
The image here at the side, shows the structure of an original loft, since it is partly open and partly closed, since it is a basement.
In fact, the light radiates naturally throughout the room, through the glass of the loft and, also thanks to the wall in glass block, visible in the background on the left, beyond the staircase.
The decor is minimalist and the floor is made of laminated wood doussié Asia.
In this example, therefore, the structural steel slab dominates the whole environment, joining harmoniously with wood, concrete and glass, and the result is a very modern-looking basement room.
Suite in the basement room
 This basement room is very characteristic and particular, thanks to the twi supporting arches, in rustic terracotta, recovered from waste material, to reinforce the old beams of the ceiling, thereby resulting in an antique effect.
This basement room is very characteristic and particular, thanks to the twi supporting arches, in rustic terracotta, recovered from waste material, to reinforce the old beams of the ceiling, thereby resulting in an antique effect.
The walls are finished with plaster textured, painted in Pompeian red, on which stand out the pictures and the large mirror framed as a picture itself, which gives brightness and spatial depth to the space.
In fact, there we see the reflection of the white bed with red upholstery, at its bottom edge are placed two black leather armchairs and a side table in white lacquered wood.
All this makes this environment to resemble to a hotel suite, when in fact, it is a basement room made in an old farmhouse.
79810 REGISTERED USERS










