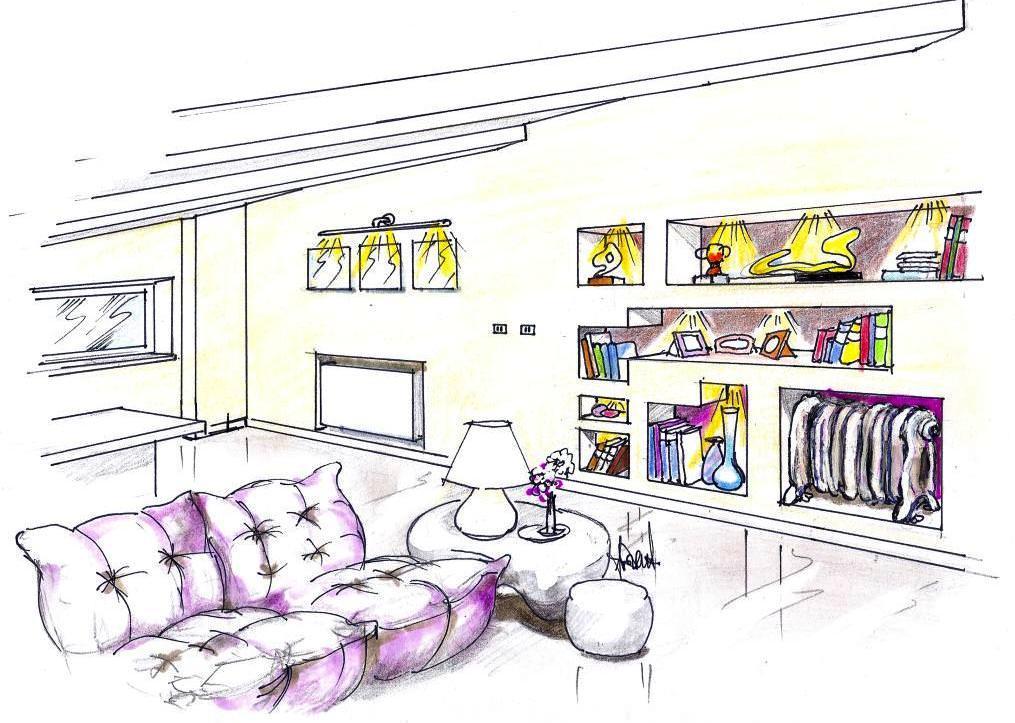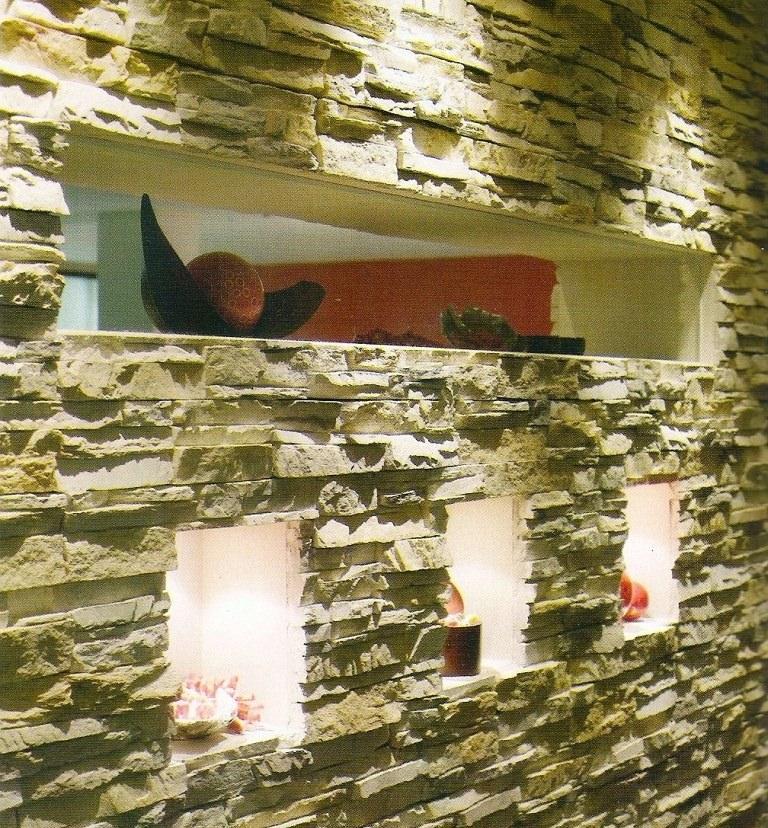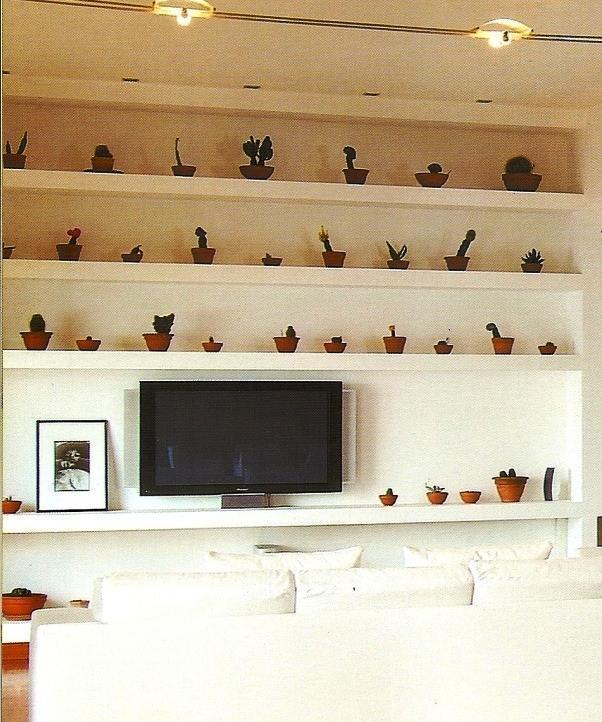Attic with decorative niches
Post from EditorialsA project of the attic where to attract beauty and movement, the furniture niches, wall units that appear to be alternative - saving space.
Wall Niches
The niches, in the field of architectural design, are partial emptyings obtained in the thickness of a wall, or in a plasterboard wall, or molded case made of wood, then filled and finished with painting, to obtain an effect of fake masonry.
They are designed to accommodate various useful items and furniture, while also serving as decorative elements, since to dress an otherwise anonymous wall, and in a way that is more interesting than the usual external shelves.
These niches are very useful in order to solve a variety of situations in different rooms of the house, like in the entrance, the bathroom, the hallway, the living room, the kitchen, the bedroom, and especially in small areas where it would be impossible or nearly so, placing furnitures.
Living attic with niches

The attic space in itself, presents the problem of having an extremely small volume and very diversified, in other words, there are changes of altitude, for which some spaces are likely to be lost, that is unused because unreachable.
For this reason, furnish an attic, is architecturally complicated, just for the study design of the furniture according to the shares, given that the paths of use change, compared to a standard apartment.
In my drawing above we can see a living room with sloping ceilings, where to put the furniture, remains only the load-bearing wall, called brim, which is the highest part of the roof, as the other side parallel to it was structured almost exclusively with large windows.
Note that in the wider niche at the base of the wall, was placed in an old cast iron radiator, as a piece of furniture, at the request of the customer, while the air curtain operating system, has been placed in another niche, which is located in a position below the three squares, in turn illuminated by an applique in the shape of light bar, which completes the scenario.
Obviously, in this way, was created an equipped day wall, with the containers in the thickness of the wall, avoiding stealing space to the passage, with the usual furniture support.
The only pieces of furniture that remain in this environment are those placed in front of the sofa, to house the TV and a dresser.
Characteristic is the table design with servant, both in silver finish, adorning the lounge area, which is located at the back of the kitchen.
Bathroom in the attic with niches
 In the bathroom, it was obvious the impossibility of finding enough space, where to put a cabinet or table.
In the bathroom, it was obvious the impossibility of finding enough space, where to put a cabinet or table.
We thought, therefore, to create a natural effect, on one wall, where is the Jacuzzi, coating the wall with cobble stones in various sizes and thickness, with irregular protrusions.
And it has been possible to dig, in the large thickness of the wall, the niches, the interior of which was first filled with plaster, then treated with special water - repellent paints.
In the niches thus obtained, can be placed small wooden objects, containers for bath aromatic salts, scented candles, essential flowers to create a relaxing atmosphere, just like in a SPA.
The stone is touched by the raking light coming from the ceiling, which highlights the rough and natural effect.
Niches in the plasterboard wall
 Another way to use the space without bulk movement can be to create a counter - wall plasterboard, fixing it to the existing wall, thereby resulting in a customized depth.
Another way to use the space without bulk movement can be to create a counter - wall plasterboard, fixing it to the existing wall, thereby resulting in a customized depth.
In the image on the right, we see an example of a counter - plasterboard wall, having a depth of 25 cm, located in the living room - TV in another attic.
It was built with tubular galvanized metal, and corner protection, all covered by plasterboard, plastered and finished with washable paint label.
On each shelf thus created, you can arrange, as a further refinement, plans to cut crystal on the visible side, both to give a brighter look, which allow a greater ease in maintenance and cleaning of the plans themselves, avoiding ruin underlying paint.
In conclusion, a sloping space, by its architectural shape, can happily benefit from these design solutions, such as niches in the walls, or built up in false walls, in order not to take too much space, and at the same time to obtain an impressive optical effect, as these windows draw movements on the wall itself, coloring it and enhancing in a scenic way.
79810 REGISTERED USERS










