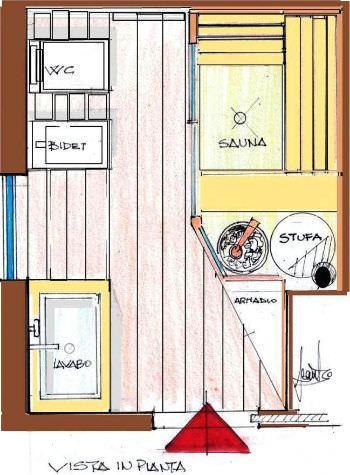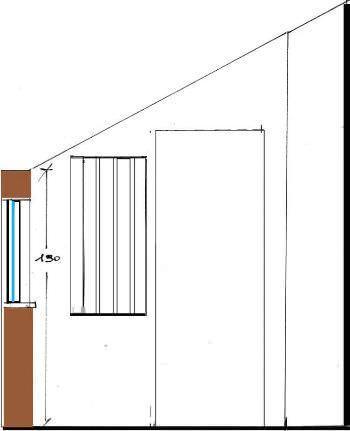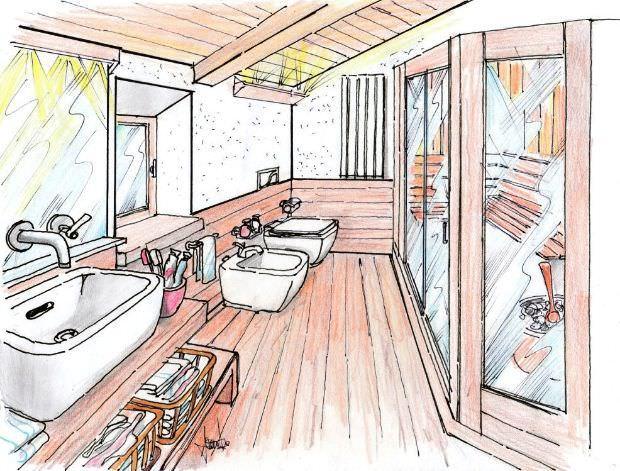Sauna in the attic
Post from EditorialsProject design of a bathroom with steam shower in the attic, taking advantage of the difference. Mix of surfaces: wall in view, in contrast to coatings and sauna box, all wood.
Bathroom with sauna in the attic
I show my customized project for a bathroom with sauna, inserted in an attic of house in the mountain. For the practice idrotermoterapica, a sauna cabin-shower Finnish inspired, the typical dry sauna: characterized by high temperatures, to allow breathability in a low humidity environment.
Thanks to the heat accumulated by natural peridotite stones, over which water is poured with essential oils, balsamic pine or eucalyptus, you get a steaming, which favors the loss of fluids, cleaning the epidermis; it is also beneficial to the respiratory system, defense against infections, to expel toxins, stimulate cell metabolism.
Plant of attic bathroom with sauna
 From the plant on the side, let's see how I developed the bathroom with sauna, in the attic of a mountain house.
From the plant on the side, let's see how I developed the bathroom with sauna, in the attic of a mountain house.
This is a rectangular room, of 2.20 x 3 meters. It is accessed through a sliding chest door.
Immediately to the right is a triangular enclosure, allowing you to have the linen at hand; and on the left a rectangular basin.
We note, therefore, that the bathroom is divided into two zones. The left wall, with white ceramic sink and toilet, on either side of the window.
While on the right wall, is the area dedicated to the sauna cabin- shower.
In fact, we initially thought to simply install a shower stall. Subsequently, ee opted for a combined sauna- shower. Perfectly integrated in a mountain surrounding all in wood, given from the attic, floor and wall coverings.
Above you see that in sauna cabin, enclosed by sliding glass, there are two wooden benches: to form a L-shaped structure that encloses a quadrangular space, a wet room.
At the opposite corner, slightly narrower, there is a stove, which can be electric or wood-burning hot lava stones to make visible in a special container adjacent.
In case you use a wood stove, it will obviously need to install a vent pipe.
Section bathroom attic
 Here, in order to present a clearer structure, the section of the bathroom in the attic, where we highlighted the different heights, which have influenced the direction of my design.
Here, in order to present a clearer structure, the section of the bathroom in the attic, where we highlighted the different heights, which have influenced the direction of my design.
Let the septum perimeter of the left, colored in brown, where the window is visible, in vertical section, and is indicated the height of 190 cm, the lower flap of the roof.
For this reason I have placed on this wall toilets, while on the wall largest share, which comes to 3.20 mt, I placed the sauna cabin.
In this section, you will notice the front vertical heated towel rails, and the dimensions of the front door of the bathroom, to which the right is a carrier of pillars, up to the ridge of the roof.
Overall vision of bathroom with sauna
From the overall vision stands out the total wood effect, ie wood throughout, awarded first place in the longitudinal axes in iroko wood of the floor, typically resistant to water and moisture contact, since it is very rich in tannins.
For the walls, instead of the usual ceramic, I thought of a layout like a modern paneling, giving a continuity with the floor, thanks to a band of horizontal planks of iroko coating, up to the height of the wooden sill of the window.
Above, the wall is treated with natural lime, and a water-repellent protective coating, resulting in a material surface in a glacial white, contrasting with the warm tones of the wood.
In the foreground, a plank of iroko, acts as a support to the ceramic sink basin; under which there are two comfortable linen baskets, placed on a bench.
Above, a taylored mirror, in which is surprisingly inserted the tap. A wooden ceiling illuminates the sink area, while another twin ceiling light, is located at the bottom, to illuminate the attic, thus reflecting and amplifying the light throughout the bathroom.
The open ceiling with beams and planks of spruce wood, is spectacular; in continuity, also the structure of the shower-sauna cabin, is in the same type of wood, very resistant to moisture and able retain heat.
Safety glass, including a slide one to access the sauna, a glimpse of the corner bench and the wood paneling, the whole internal structure of the cabin.
The result is a project of a bathroom in which different material surfaces, such as wood, natural lime, glass, ceramics, meet and enhance eachother, favoring the effect of difference, and giving rise to a natural mood, an atmosphere that is warm and natural that is integral with the volume-sauna, a relaxation customized area, for a total wellness inside the home.
79870 REGISTERED USERS










