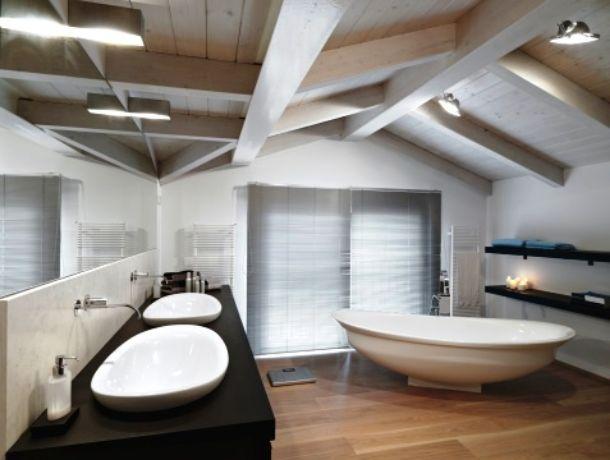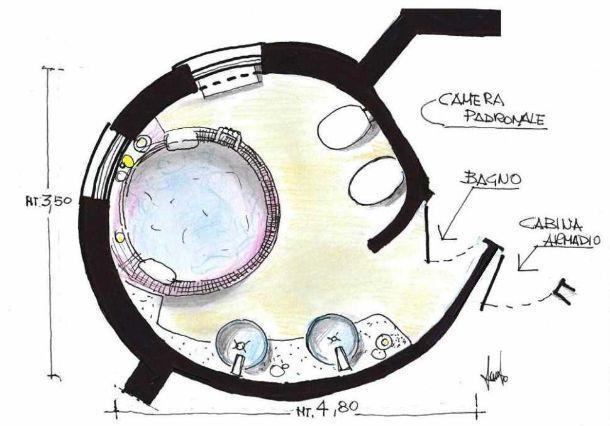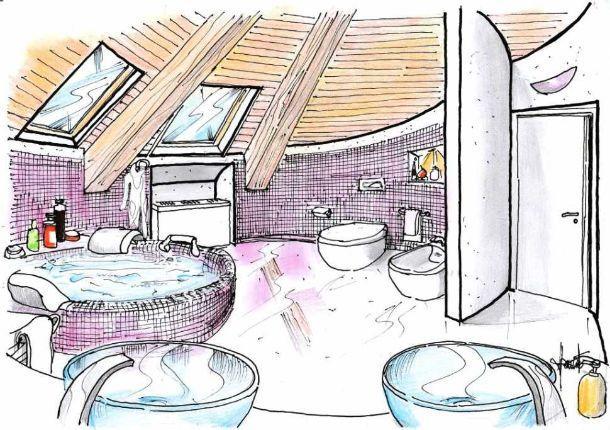Bathroom in the attic: a circular sketch
Post from EditorialsFreehand project for a round plan attic bathroom, where the mosaic covers the curved walls and the bathub, creating an oasis of pure pleasure.
How to design a bathroom in the attic
Bathroom fashion: the bathroom is the most intimate space of the house where necessarily design and comfort must blend, because it is the place of choice where you can feel at ease to devote yourself to the care of yourself, according to a pure hedonistic conception but also according to the principles of practicality in everyday use.
Designing a bathroom in an attic is always a special case, because you have to adapt to the slope of the roof or solve architectural constraints due to the particular staggered conformations, typical of the attic.
In the picture, we see an example of a bathroom in an attic where the structural movement stands out from the beams, which form a multishaped ceiling emphasized by headlights that cast artificial light selectively on the various functional areas.
A free installation ovoid bathtub adds elegance and charm to the spa corner, complete with service shelves in wenge wood.
On the bottom, two sliding doors in etched crystal delimit a niche that assumes the function of extra large box, for a nice shower in company.
On the left wall, a thick wooden floor acts as a support to the two basins that recall the curvilinear design of the bath tub.
The fittings are mounted on the wall of a back covered stoneware in white granite effect.
Above, a big wall mirror reflects all the furnishings and enlight the space.
Bathroom in the attic: a spiral-shaped plant
In the plant project I draw my idea for a master bathroom in an attic in a duplex.
This bathroom has a round plan, being formed by the projection a semicircular perimeter of the attic; this is the bathroom of the master bedroom, which leads also to the adjoining dressing room.
Two windows, visible in section, are positioned on the gutter line, or on the lower portion of the pitch of the roof, as will be clearly seen from the next perspective drawing.
I decided to design a tailor-made round tub, like a confortable and personalized dress: a structure reinforced concrete to dress with a ceramic mosaic.
On the wall in the bottom, the support surface for the two circular basins is in concrete, coated with a water repellent resin.
I have not drawn a perfect circle, as in the bathroom fixture area the wall is linearized to allow the smooth installation of the sewer and the water connections.
The global plant is unexpectedly in spiral shape, since on the wall of the basins is an increase of the radius that allows an easy entrance in the bathroom.
I have also prepared a separation zone for the bathroom fixtures, by means of a curved dividing wall which is here to define a smaller radius, thus creating a concavity on its own that confers privacy to the spa corner.
Global view of round bathroom in the attic
In my freehand drawing we have the vision of the bathroom floor, which appears as the playground of the round shape, both in structural volumes and in the small details.
The roof is made of wooden beads and fir properly treated to resist moisture; the two skylights, wood finish and aluminum-opening balance, allow ample of natural light.
On the right of the drawing detaches the curved dividing wall that accompanies the entrance to the bathroom, forming a sort of fifth separator for the two bathroom fixtures.
To cover the walls and the large hot tub I chose a ceramic mosaic, as it allows a uniform laying on curved surfaces; the shades of pink wisteria layout gives a fresh and spring environment.
In the health care corner, a small niche in the thickness of the wall acts as a service and support for small items of colored glass.
In sub-window position, a niche largest with insulated walls, houses the fan coil for heating and cooling.
The tank has a diameter of 160 cm, which makes it convenient to use with company, almost creating a mood for a house spa.
A shelf shaped connects the tank to the wall, acting as a practical support, to the support surface of the washbasins.
The terminal portion of this shelf is fitted with a towel, visible on the left margin of the drawing; the top cover also serves as the pump container tub which, in this way, it is easily inspected.
The spotlight shines the two basins in transparent glass bowl, served by opening faucets with automatic sensor.
In the floor in white resin reflect subtle color mosaic and the wooden ceiling.
The result is a bathroom with a deluxe atmosphere, where the curved shape do not look static but show a second design in movement that track conformations varied to delimit the different functionality.
The exclusive online service for freehand design allows you to redesign the interior spaces through solutions that faithfully interpret the housing needs, creating the right architectural harmony between form and function.
79870 REGISTERED USERS










